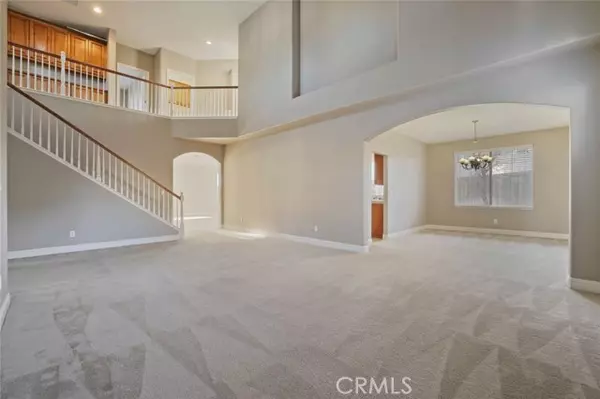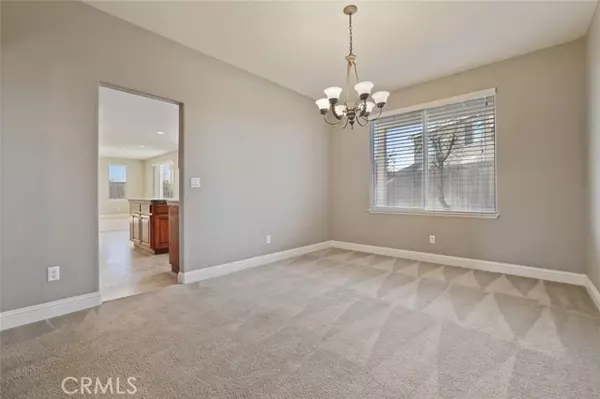$755,000
$749,000
0.8%For more information regarding the value of a property, please contact us for a free consultation.
5 Beds
3 Baths
3,527 SqFt
SOLD DATE : 03/11/2022
Key Details
Sold Price $755,000
Property Type Single Family Home
Sub Type Detached
Listing Status Sold
Purchase Type For Sale
Square Footage 3,527 sqft
Price per Sqft $214
MLS Listing ID OC22009235
Sold Date 03/11/22
Style Detached
Bedrooms 5
Full Baths 3
HOA Y/N No
Year Built 2003
Lot Size 7,730 Sqft
Acres 0.1775
Property Description
first day showing starts 2/14/2022 Due to personal reasons, Propety Has been on HOLD status for a while. 5 Bedroom 3 Bath Home with An Open Floorplan. Spacious Light & Bright, with Lots of Windows and Built Ins. Formal Living Room & Dining room are separated by an Archway, Giving Privacy to the Formal Dining Area. All Bedrooms are Good-Size with Mirrored Closets & Plenty of Windows for the Light & Fresh Air. Huge Master with Walk-In-Closet & Balcony. Master Bath has double Sink Vanity, Separate Shower Enclosure and Tub. One Bedroom and Bathroom on Lower Level. 4 Bedrooms Two Baths on Upper Level. Step Out for a breath of Fresh Air on the Balcony. Balcony on Two Bedrooms An Open Floorplan indeed. Spacious Kitchen is a Cook's Delight with Gas Cooking, Fitted Oven & Microwave, Plenty of Cabinets, Island, Tiled Backsplash & Tiled Counters. Add Your Own Touch to it to make it Perfect. Cozy Family Room with Fireplace. Convenient Laundry Room on upper level. Comfortable home with a Large Backyard for Entertaining. 3 Car Garage Plus a Driveway, Makes the Comfort of this Home Complete. This is a Must See Home. Close to Schools, Park and Shopping. (See the room measurements in the matterport tour floor plan. Maneuver the tour with curser or click on circle)
first day showing starts 2/14/2022 Due to personal reasons, Propety Has been on HOLD status for a while. 5 Bedroom 3 Bath Home with An Open Floorplan. Spacious Light & Bright, with Lots of Windows and Built Ins. Formal Living Room & Dining room are separated by an Archway, Giving Privacy to the Formal Dining Area. All Bedrooms are Good-Size with Mirrored Closets & Plenty of Windows for the Light & Fresh Air. Huge Master with Walk-In-Closet & Balcony. Master Bath has double Sink Vanity, Separate Shower Enclosure and Tub. One Bedroom and Bathroom on Lower Level. 4 Bedrooms Two Baths on Upper Level. Step Out for a breath of Fresh Air on the Balcony. Balcony on Two Bedrooms An Open Floorplan indeed. Spacious Kitchen is a Cook's Delight with Gas Cooking, Fitted Oven & Microwave, Plenty of Cabinets, Island, Tiled Backsplash & Tiled Counters. Add Your Own Touch to it to make it Perfect. Cozy Family Room with Fireplace. Convenient Laundry Room on upper level. Comfortable home with a Large Backyard for Entertaining. 3 Car Garage Plus a Driveway, Makes the Comfort of this Home Complete. This is a Must See Home. Close to Schools, Park and Shopping. (See the room measurements in the matterport tour floor plan. Maneuver the tour with curser or click on circle)
Location
State CA
County Stanislaus
Area Modesto (95356)
Interior
Cooling Central Forced Air
Flooring Carpet, Linoleum/Vinyl
Fireplaces Type FP in Family Room
Equipment Dishwasher, Microwave, Convection Oven, Gas Stove, Gas Range
Appliance Dishwasher, Microwave, Convection Oven, Gas Stove, Gas Range
Laundry Laundry Room
Exterior
Parking Features Direct Garage Access, Garage, Garage - Single Door, Garage - Two Door
Garage Spaces 3.0
Total Parking Spaces 3
Building
Lot Description Sidewalks, Landscaped
Story 2
Lot Size Range 7500-10889 SF
Sewer Unknown
Water Public
Level or Stories 2 Story
Others
Acceptable Financing Cash, Conventional
Listing Terms Cash, Conventional
Special Listing Condition Standard
Read Less Info
Want to know what your home might be worth? Contact us for a FREE valuation!

Our team is ready to help you sell your home for the highest possible price ASAP

Bought with General NONMEMBER • NONMEMBER MRML
"My job is to find and attract mastery-based agents to the office, protect the culture, and make sure everyone is happy! "







