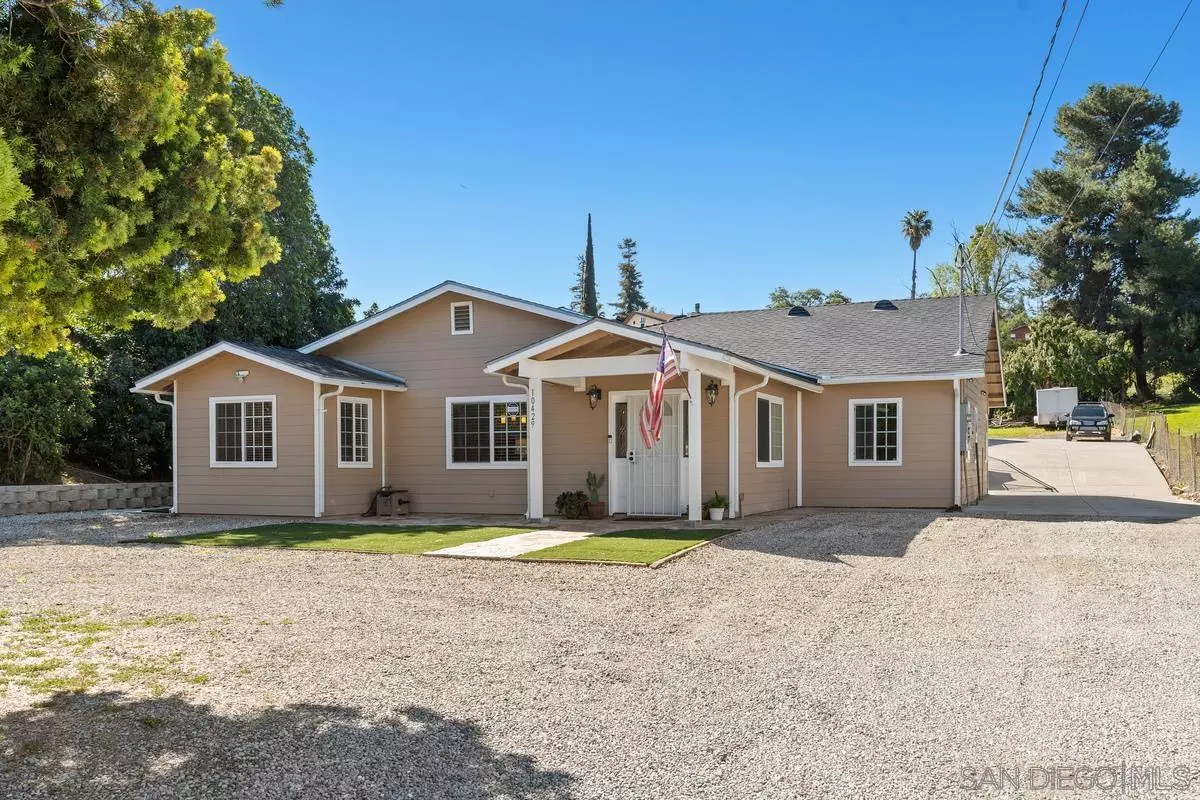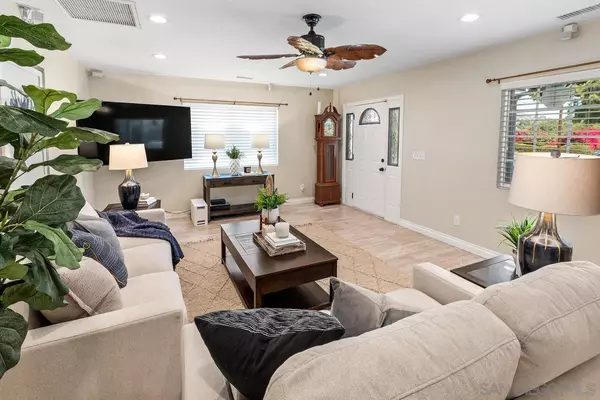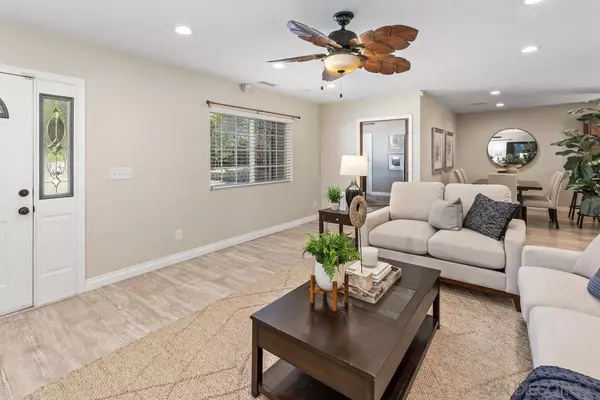$1,005,000
$899,000
11.8%For more information regarding the value of a property, please contact us for a free consultation.
4 Beds
3 Baths
1,940 SqFt
SOLD DATE : 04/29/2022
Key Details
Sold Price $1,005,000
Property Type Single Family Home
Sub Type Detached
Listing Status Sold
Purchase Type For Sale
Square Footage 1,940 sqft
Price per Sqft $518
Subdivision Spring Valley
MLS Listing ID 220005848
Sold Date 04/29/22
Style Detached
Bedrooms 4
Full Baths 3
Construction Status Additions/Alterations,Turnkey,Updated/Remodeled
HOA Y/N No
Year Built 2016
Lot Size 0.452 Acres
Acres 0.45
Property Description
Welcome home! Situated on almost 1/2 an acre, this 4 bedroom, 3 bathroom was redesigned and rebuilt in 2016. Designer kitchen includes granite countertops, ample storage, stainless steel appliances, built in gas range and double oven including warmer oven. Primary bedroom impresses with a huge walk-in closet, slider leading to an outdoor oasis, extra-large bathroom with double vanity, jetted tub and separate extra-large standing shower. Resort style pool sparkles with baja shelf, waterfall, heat coated patio paint and Pentair fully automated pool pump and heater. There are 27 fully owned solar panels that support the entire house. Central heat/AC and whole house fan. Ample parking! Large circular driveway plus space for multiple RVs and a dump station built into the sewer line. 900 square foot detached garage to hold all the toys. Additional space for an ADU or your imagination. Surrounded by trees and minutes to Rancho San Diego Village Shopping Center, this home has it all.
Location
State CA
County San Diego
Community Spring Valley
Area Spring Valley (91978)
Rooms
Master Bedroom 15x16
Bedroom 2 11x12
Bedroom 3 10x10
Bedroom 4 12x10
Living Room 21x15
Dining Room 8x7
Kitchen 15x15
Interior
Interior Features Ceiling Fan, Granite Counters, Kitchen Island, Open Floor Plan, Pantry, Recessed Lighting, Remodeled Kitchen, Shower, Shower in Tub, Storage Space, Kitchen Open to Family Rm
Heating Natural Gas
Cooling Central Forced Air, Whole House Fan
Flooring Laminate, Partially Carpeted
Equipment Dishwasher, Disposal, Dryer, Garage Door Opener, Microwave, Pool/Spa/Equipment, Range/Oven, Refrigerator, Solar Panels, Washer, Built In Range, Double Oven, Gas Oven, Gas Stove, Gas Range, Gas Cooking
Appliance Dishwasher, Disposal, Dryer, Garage Door Opener, Microwave, Pool/Spa/Equipment, Range/Oven, Refrigerator, Solar Panels, Washer, Built In Range, Double Oven, Gas Oven, Gas Stove, Gas Range, Gas Cooking
Laundry Laundry Room
Exterior
Exterior Feature Wood/Stucco
Parking Features Detached, Direct Garage Access, Garage, Garage - Front Entry, Garage - Side Entry, Garage - Two Door, Garage Door Opener
Garage Spaces 4.0
Fence Partial
Pool Below Ground, Private, Heated with Electricity, Heated, Fenced, Waterfall
Roof Type Shingle
Total Parking Spaces 14
Building
Story 1
Lot Size Range .25 to .5 AC
Sewer Sewer Connected, Other/Remarks
Water Meter on Property, Public
Level or Stories 1 Story
Construction Status Additions/Alterations,Turnkey,Updated/Remodeled
Others
Ownership Fee Simple
Acceptable Financing Cash, Conventional, FHA, VA
Listing Terms Cash, Conventional, FHA, VA
Read Less Info
Want to know what your home might be worth? Contact us for a FREE valuation!

Our team is ready to help you sell your home for the highest possible price ASAP

Bought with Kevin Eads • Compass
"My job is to find and attract mastery-based agents to the office, protect the culture, and make sure everyone is happy! "







