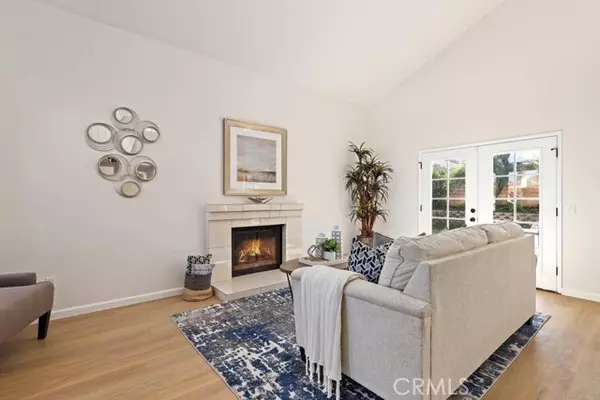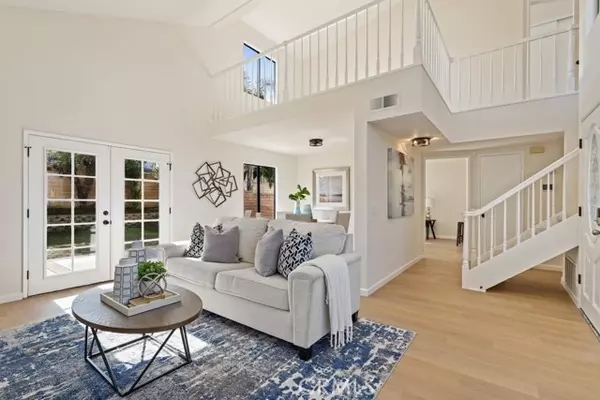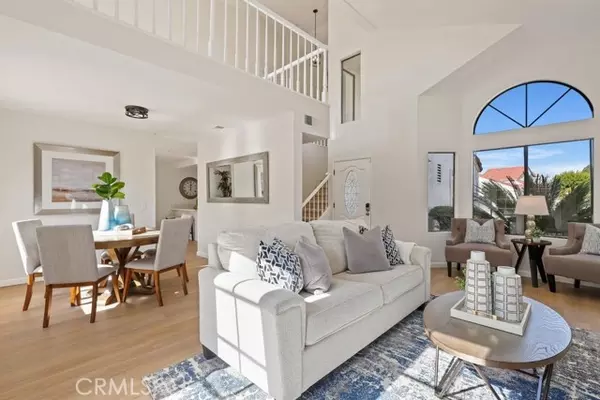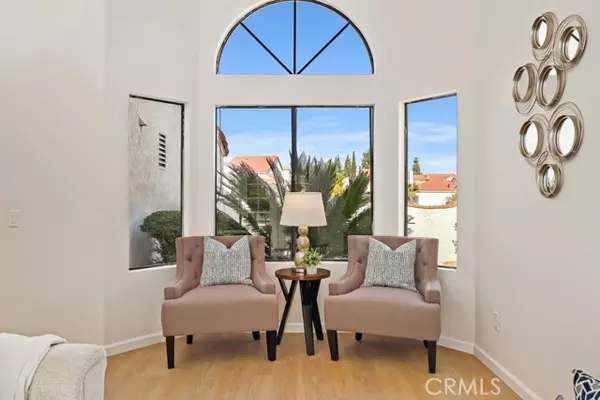$920,000
$849,500
8.3%For more information regarding the value of a property, please contact us for a free consultation.
3 Beds
3 Baths
1,692 SqFt
SOLD DATE : 03/04/2022
Key Details
Sold Price $920,000
Property Type Single Family Home
Sub Type Detached
Listing Status Sold
Purchase Type For Sale
Square Footage 1,692 sqft
Price per Sqft $543
MLS Listing ID OC22002628
Sold Date 03/04/22
Style Detached
Bedrooms 3
Full Baths 2
Half Baths 1
HOA Fees $222/mo
HOA Y/N Yes
Year Built 1983
Lot Size 4,050 Sqft
Acres 0.093
Property Description
Completely renovated, this Anaheim Shores home is move-in ready. Warm laminate wood floors, vaulted ceilings and fresh paint complement the bright and open floorplan. Enter into the inviting living room featuring light-catching windows, a cozy fireplace and French doors to the backyard that seamless flows to the dining room. The neighboring family room features a second set of French doors to the backyard and opens to the kitchen. The completely remodeled kitchen is well-appointed with quartz counters, fresh white cabinets, stainless steel appliances and a breakfast counter. A remodeled powder room and direct-access to the two-car garage complete the first level. Upstairs, the primary bedroom offers an en-suite primary bathroom with a quartz-topped vanity with dual sinks. Down the hall, two secondary bedrooms are generously sized and share the full hall bathroom. Relax or entertain in the spacious and private wrap-around backyard featuring a brick-lined patio and lush green grass. Enjoy the nearby community pools and spas, as well as local shopping, entertainment and dining options.
Completely renovated, this Anaheim Shores home is move-in ready. Warm laminate wood floors, vaulted ceilings and fresh paint complement the bright and open floorplan. Enter into the inviting living room featuring light-catching windows, a cozy fireplace and French doors to the backyard that seamless flows to the dining room. The neighboring family room features a second set of French doors to the backyard and opens to the kitchen. The completely remodeled kitchen is well-appointed with quartz counters, fresh white cabinets, stainless steel appliances and a breakfast counter. A remodeled powder room and direct-access to the two-car garage complete the first level. Upstairs, the primary bedroom offers an en-suite primary bathroom with a quartz-topped vanity with dual sinks. Down the hall, two secondary bedrooms are generously sized and share the full hall bathroom. Relax or entertain in the spacious and private wrap-around backyard featuring a brick-lined patio and lush green grass. Enjoy the nearby community pools and spas, as well as local shopping, entertainment and dining options.
Location
State CA
County Orange
Area Oc - Anaheim (92801)
Interior
Cooling Central Forced Air
Fireplaces Type FP in Living Room
Laundry Garage
Exterior
Garage Spaces 2.0
Pool Community/Common
View Neighborhood
Total Parking Spaces 2
Building
Lot Description Curbs, Sidewalks
Story 2
Lot Size Range 4000-7499 SF
Sewer Public Sewer
Water Public
Level or Stories 2 Story
Others
Acceptable Financing Cash, Conventional, Cash To New Loan
Listing Terms Cash, Conventional, Cash To New Loan
Special Listing Condition Standard
Read Less Info
Want to know what your home might be worth? Contact us for a FREE valuation!

Our team is ready to help you sell your home for the highest possible price ASAP

Bought with Jihye Ju • Dream ERE
"My job is to find and attract mastery-based agents to the office, protect the culture, and make sure everyone is happy! "







