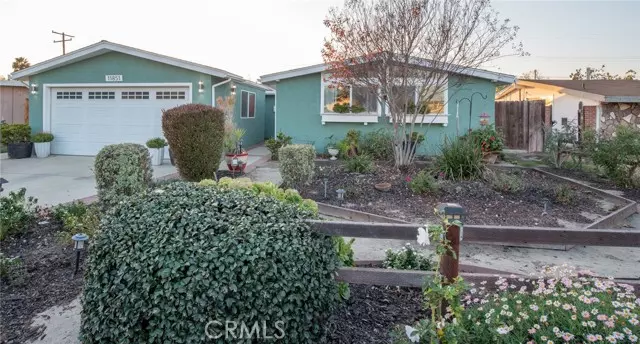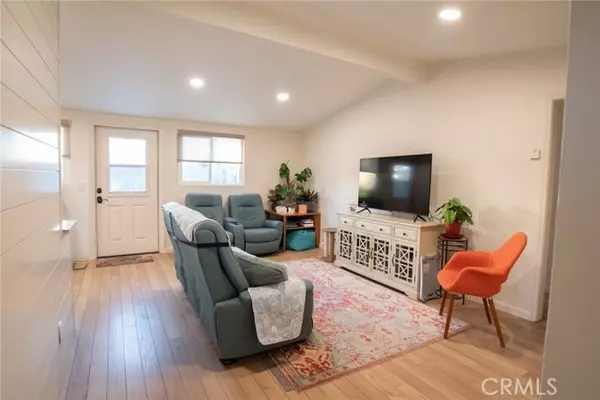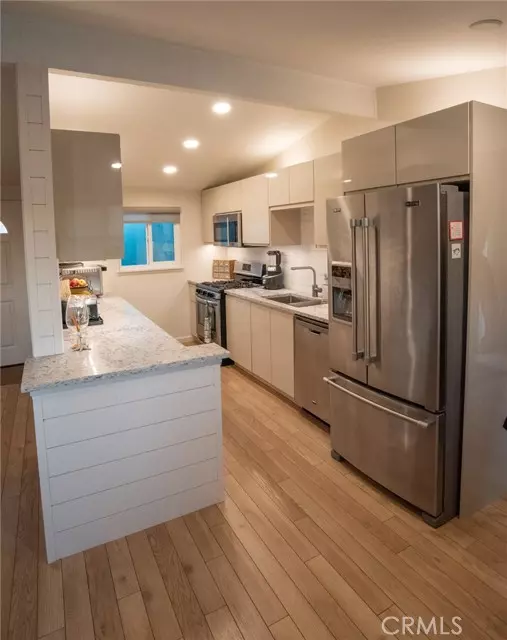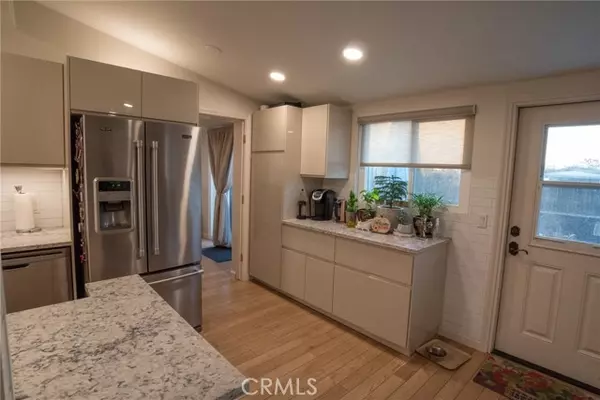$890,000
$795,000
11.9%For more information regarding the value of a property, please contact us for a free consultation.
4 Beds
2 Baths
1,163 SqFt
SOLD DATE : 01/26/2022
Key Details
Sold Price $890,000
Property Type Single Family Home
Sub Type Detached
Listing Status Sold
Purchase Type For Sale
Square Footage 1,163 sqft
Price per Sqft $765
MLS Listing ID PW21264639
Sold Date 01/26/22
Style Detached
Bedrooms 4
Full Baths 2
Construction Status Additions/Alterations,Turnkey,Updated/Remodeled
HOA Y/N No
Year Built 1955
Lot Size 7,203 Sqft
Acres 0.1654
Property Description
Spectacular professionally designed 4 Bdrm West Anaheim Cul-de-Sac home. Find your tranquility, peace and inspiration in your Entertainers Garden and luxury Kitchen. Pristine Quartz Countertops, Subway Backsplash, and soft-close European styled Cabinets with organizational drawer system with all attention to efficiencies and contemporary styles. Interior LED downlights with Dimming and Remote Features create a serene ambiance throughout the entire home. Main Bedroom equipped with 19 Ft of custom Expresso/3 Lite closets and shelving system. Main and Guest Bathrooms stylishly tiled with Italian Emser Ceramic walls and floors, lavish fixtures for bathing, Porcher pedestal Sink, Skylights and Custom Vanity. Luxurious Main Shower with Frameless Glass enclosure and Moen/Wolverine Fixtures. Full Length 2 Door Mirrored and Powered storage Cabinet in Guest Bathroom. All newly Painted Interior and Exterior and Celestial Oak soft cushioned 12 mm Wood Like Flooring with 30 Hr Water Resistance. New Electrical thru the home inside and out. New 200 Amp Panel, multiple lighted play areas, outlets and extensive concrete patios on both back and side yards for expansion capabilities on this 7203 Sq Ft lot. 2 Car Garage with new Remote and Opener. Buyer to verify square footage and permits. Do not miss this opportunity for an amazing family homestead. MUST SEE!
Spectacular professionally designed 4 Bdrm West Anaheim Cul-de-Sac home. Find your tranquility, peace and inspiration in your Entertainers Garden and luxury Kitchen. Pristine Quartz Countertops, Subway Backsplash, and soft-close European styled Cabinets with organizational drawer system with all attention to efficiencies and contemporary styles. Interior LED downlights with Dimming and Remote Features create a serene ambiance throughout the entire home. Main Bedroom equipped with 19 Ft of custom Expresso/3 Lite closets and shelving system. Main and Guest Bathrooms stylishly tiled with Italian Emser Ceramic walls and floors, lavish fixtures for bathing, Porcher pedestal Sink, Skylights and Custom Vanity. Luxurious Main Shower with Frameless Glass enclosure and Moen/Wolverine Fixtures. Full Length 2 Door Mirrored and Powered storage Cabinet in Guest Bathroom. All newly Painted Interior and Exterior and Celestial Oak soft cushioned 12 mm Wood Like Flooring with 30 Hr Water Resistance. New Electrical thru the home inside and out. New 200 Amp Panel, multiple lighted play areas, outlets and extensive concrete patios on both back and side yards for expansion capabilities on this 7203 Sq Ft lot. 2 Car Garage with new Remote and Opener. Buyer to verify square footage and permits. Do not miss this opportunity for an amazing family homestead. MUST SEE!
Location
State CA
County Orange
Area Oc - Anaheim (92804)
Interior
Interior Features Ceramic Counters, Copper Plumbing Full, Pantry, Recessed Lighting, Stone Counters, Tile Counters, Unfurnished
Flooring Laminate
Fireplaces Type Fire Pit
Equipment Dishwasher, Disposal, Microwave, Gas Oven, Recirculated Exhaust Fan, Self Cleaning Oven, Water Line to Refr, Gas Range
Appliance Dishwasher, Disposal, Microwave, Gas Oven, Recirculated Exhaust Fan, Self Cleaning Oven, Water Line to Refr, Gas Range
Laundry Garage
Exterior
Exterior Feature Stucco, Concrete
Parking Features Garage, Garage - Single Door, Garage Door Opener
Garage Spaces 2.0
Fence Wood
Utilities Available Electricity Connected, Natural Gas Connected, Sewer Connected, Water Connected
Roof Type Composition
Total Parking Spaces 2
Building
Lot Description Cul-De-Sac, Curbs, Sidewalks, Landscaped
Story 1
Lot Size Range 4000-7499 SF
Sewer Public Sewer
Water Public
Architectural Style Ranch
Level or Stories 1 Story
Construction Status Additions/Alterations,Turnkey,Updated/Remodeled
Others
Acceptable Financing Submit
Listing Terms Submit
Special Listing Condition Standard
Read Less Info
Want to know what your home might be worth? Contact us for a FREE valuation!

Our team is ready to help you sell your home for the highest possible price ASAP

Bought with Chi Lan Dang • Frontier Realty Inc
"My job is to find and attract mastery-based agents to the office, protect the culture, and make sure everyone is happy! "







