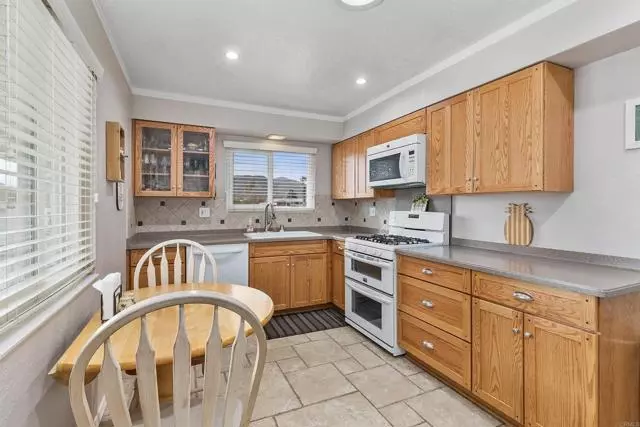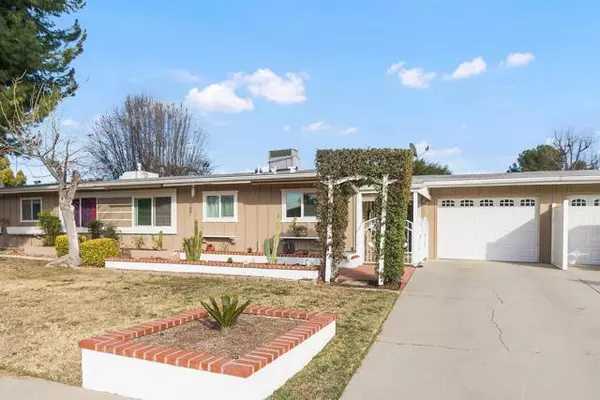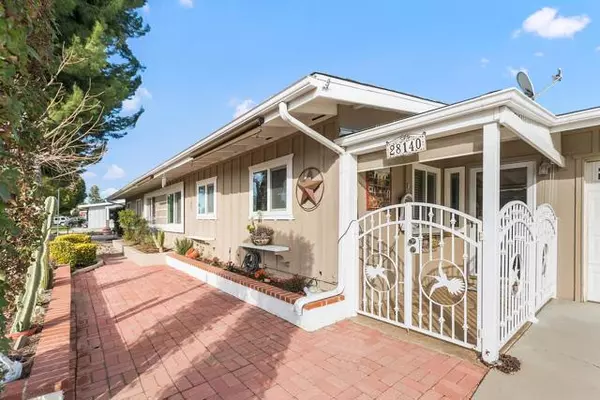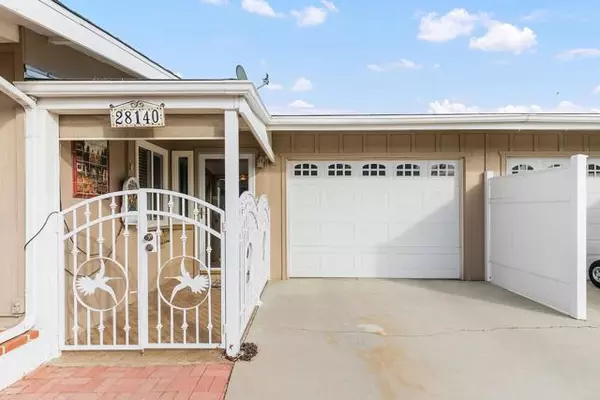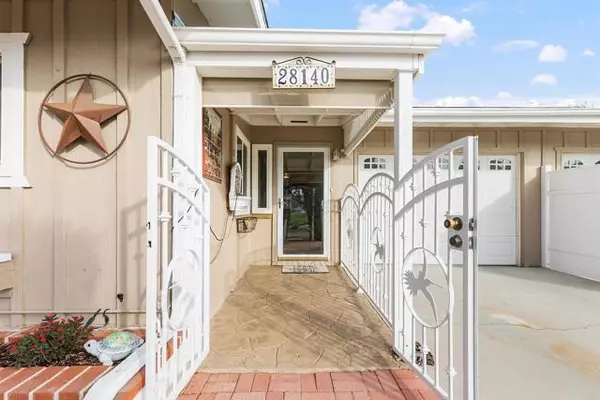$308,000
$308,000
For more information regarding the value of a property, please contact us for a free consultation.
2 Beds
2 Baths
1,066 SqFt
SOLD DATE : 03/11/2022
Key Details
Sold Price $308,000
Property Type Condo
Listing Status Sold
Purchase Type For Sale
Square Footage 1,066 sqft
Price per Sqft $288
MLS Listing ID NDP2200924
Sold Date 03/11/22
Style All Other Attached
Bedrooms 2
Full Baths 2
Construction Status Turnkey
HOA Fees $215/mo
HOA Y/N Yes
Year Built 1964
Lot Size 2,176 Sqft
Acres 0.05
Property Description
Your Golden year's destination! This completely remodeled and upgraded home is just the place you have wanted to see! Enjoy gorgeous sunsets from your kitchen or front porch as the sun goes down over the hills. And since there aren't any immediate neighbors across the street, your guests will never have a hard time finding parking. The home boasts class and style. The spacious upgraded kitchen includes newer Country Oak cabinets with soft close, two large pantries, Corian countertops with terracotta backsplash, and a large cast-iron Kohler sink and gas stove with double oven. Additional high-end Italian Stone floors, newer carpet and added padding in the bedrooms, crown molding, skylights throughout, upgraded vinyl windows/sliders throughout the home, in addition to custom shades, make the home feel as though it was made for you and your loved ones. The master bedroom has an expanded closet and built-in to provide maximum space. Enjoy plenty of room in the shower as it is oversized for safety and comfort. Finally, make your way to your backyard green belt as the sun comes up in the morning as you sit under your patio cover and enjoy the silence of the morning. This home is retirement at its finest, and that's just the beginning. The amenities at the SCCA include two large pools, RV parking, pickle ball, bocce ball, shuffle ball, lawn bowling, and more. This home is in the right place at the right time for the right owner to come along. So don't miss out on spending your golden years in the finest Sun City has to offer.
Your Golden year's destination! This completely remodeled and upgraded home is just the place you have wanted to see! Enjoy gorgeous sunsets from your kitchen or front porch as the sun goes down over the hills. And since there aren't any immediate neighbors across the street, your guests will never have a hard time finding parking. The home boasts class and style. The spacious upgraded kitchen includes newer Country Oak cabinets with soft close, two large pantries, Corian countertops with terracotta backsplash, and a large cast-iron Kohler sink and gas stove with double oven. Additional high-end Italian Stone floors, newer carpet and added padding in the bedrooms, crown molding, skylights throughout, upgraded vinyl windows/sliders throughout the home, in addition to custom shades, make the home feel as though it was made for you and your loved ones. The master bedroom has an expanded closet and built-in to provide maximum space. Enjoy plenty of room in the shower as it is oversized for safety and comfort. Finally, make your way to your backyard green belt as the sun comes up in the morning as you sit under your patio cover and enjoy the silence of the morning. This home is retirement at its finest, and that's just the beginning. The amenities at the SCCA include two large pools, RV parking, pickle ball, bocce ball, shuffle ball, lawn bowling, and more. This home is in the right place at the right time for the right owner to come along. So don't miss out on spending your golden years in the finest Sun City has to offer.
Location
State CA
County Riverside
Area Outside Of Usa (99999)
Zoning R2A
Interior
Cooling Central Forced Air
Flooring Carpet, Stone
Fireplaces Type FP in Family Room, Electric, Free Standing
Laundry Laundry Room
Exterior
Garage Spaces 1.0
Pool Association
Utilities Available See Remarks
View Mountains/Hills
Total Parking Spaces 2
Building
Lot Description Curbs, Sidewalks
Story 1
Lot Size Range 1-3999 SF
Sewer Public Sewer
Water Public
Level or Stories 1 Story
Construction Status Turnkey
Others
Senior Community Other
Acceptable Financing Cash, Conventional, FHA, VA, Cash To New Loan
Listing Terms Cash, Conventional, FHA, VA, Cash To New Loan
Special Listing Condition Standard
Read Less Info
Want to know what your home might be worth? Contact us for a FREE valuation!

Our team is ready to help you sell your home for the highest possible price ASAP

Bought with SUE COLLINS • COLDWELL BANKER ASSOC BRKR/CL
"My job is to find and attract mastery-based agents to the office, protect the culture, and make sure everyone is happy! "


