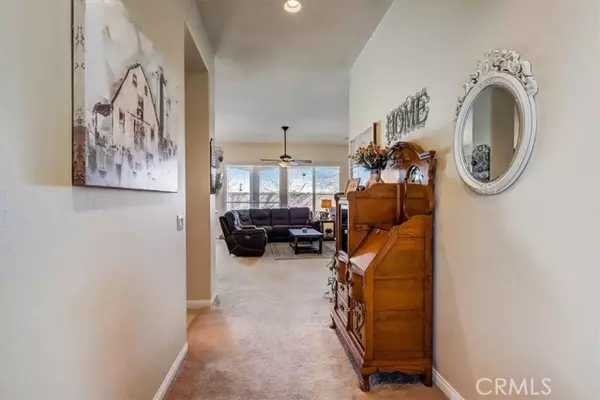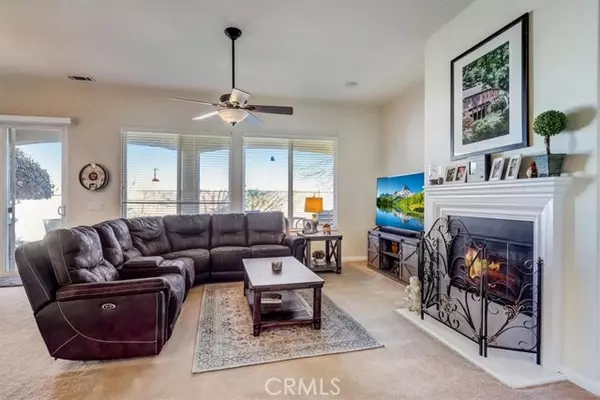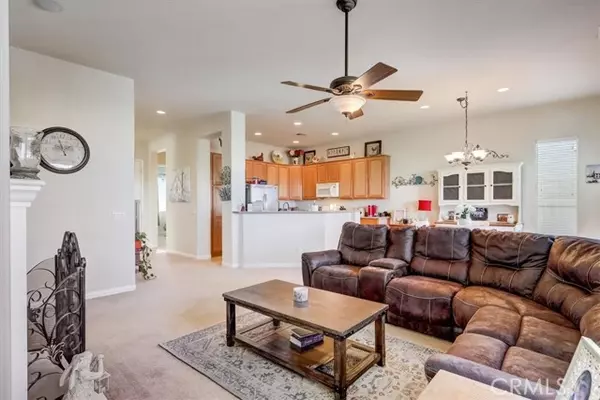$355,000
$349,900
1.5%For more information regarding the value of a property, please contact us for a free consultation.
2 Beds
2 Baths
1,544 SqFt
SOLD DATE : 03/22/2022
Key Details
Sold Price $355,000
Property Type Single Family Home
Sub Type Detached
Listing Status Sold
Purchase Type For Sale
Square Footage 1,544 sqft
Price per Sqft $229
MLS Listing ID EV22012602
Sold Date 03/22/22
Style Detached
Bedrooms 2
Full Baths 2
Construction Status Turnkey
HOA Fees $192/mo
HOA Y/N Yes
Year Built 2006
Lot Size 4,600 Sqft
Acres 0.1056
Property Description
Move-in ready, 2 bd/2 ba plus a den/office, 1544 sqft single-level home located in highly sought after Del Webb Sun City, 55+ Senior Community! This home offers nice curb appeal, with stacked stone exterior accents, and no rear neighbors. There is a tile entryway, 9 ft. ceilings, recessed lighting, carpet flooring, and an open and spacious floorplan. The light and bright Great Room has a ceiling fan and fireplace and sits just off of the kitchen and dining area with chandelier and a slider to the backyard. The large Kitchen features oak cabinetry with lots of storage space, Corian countertops, a ceramic sink, bar seating area, tile flooring, and white appliances. The spacious primary bedroom is located off of the great room and has a ceiling fan, and a private bathroom with dual sink vanity, a large shower, tile flooring, and 2 walk-in closets. The secondary bedroom is located to the left of the front door and is generously sized, has a ceiling fan, and a closet with a mirrored door, and there is a full-size secondary bathroom also with tile flooring and single sink vanity, just off of the bedroom. The den/office is located at the end of the hall to the right of the entryway, and there is also a laundry room with additional cabinetry. This home offers a lot of storage space with a hall closet and a linen closet, there is also an attached 2-car garage with 2 metal overhead storage racks and a newer water heater. Enjoy the private, flat, backyard with a built-in patio, block wall and vinyl fencing, a mow strip, plum tree, pomegranate tree, with drainage. This is the perfect s
Move-in ready, 2 bd/2 ba plus a den/office, 1544 sqft single-level home located in highly sought after Del Webb Sun City, 55+ Senior Community! This home offers nice curb appeal, with stacked stone exterior accents, and no rear neighbors. There is a tile entryway, 9 ft. ceilings, recessed lighting, carpet flooring, and an open and spacious floorplan. The light and bright Great Room has a ceiling fan and fireplace and sits just off of the kitchen and dining area with chandelier and a slider to the backyard. The large Kitchen features oak cabinetry with lots of storage space, Corian countertops, a ceramic sink, bar seating area, tile flooring, and white appliances. The spacious primary bedroom is located off of the great room and has a ceiling fan, and a private bathroom with dual sink vanity, a large shower, tile flooring, and 2 walk-in closets. The secondary bedroom is located to the left of the front door and is generously sized, has a ceiling fan, and a closet with a mirrored door, and there is a full-size secondary bathroom also with tile flooring and single sink vanity, just off of the bedroom. The den/office is located at the end of the hall to the right of the entryway, and there is also a laundry room with additional cabinetry. This home offers a lot of storage space with a hall closet and a linen closet, there is also an attached 2-car garage with 2 metal overhead storage racks and a newer water heater. Enjoy the private, flat, backyard with a built-in patio, block wall and vinyl fencing, a mow strip, plum tree, pomegranate tree, with drainage. This is the perfect space to relax, entertain, and enjoy the mountain view. Community amenities include a golf course, pool, spa, clubhouse, fitness center, and more! Conveniently located near shopping and dining. Do not miss this one!
Location
State CA
County San Bernardino
Area Apple Valley (92308)
Interior
Interior Features Recessed Lighting, Unfurnished
Cooling Central Forced Air
Flooring Carpet, Tile
Fireplaces Type Great Room
Equipment Dishwasher, Microwave, Gas Range
Appliance Dishwasher, Microwave, Gas Range
Laundry Laundry Room, Inside
Exterior
Exterior Feature Stucco
Parking Features Direct Garage Access, Garage
Garage Spaces 2.0
Fence Privacy, Vinyl
Pool Community/Common
Utilities Available Electricity Available, Electricity Connected
View Mountains/Hills, Neighborhood
Roof Type Shingle
Total Parking Spaces 4
Building
Lot Description Curbs, Sidewalks
Story 1
Lot Size Range 4000-7499 SF
Sewer Unknown
Water Public
Level or Stories 1 Story
Construction Status Turnkey
Others
Senior Community Other
Acceptable Financing Cash, Conventional, FHA, Land Contract, VA, Cash To Existing Loan, Cash To New Loan, Submit
Listing Terms Cash, Conventional, FHA, Land Contract, VA, Cash To Existing Loan, Cash To New Loan, Submit
Special Listing Condition Standard
Read Less Info
Want to know what your home might be worth? Contact us for a FREE valuation!

Our team is ready to help you sell your home for the highest possible price ASAP

Bought with April Love • Coldwell Banker Home Source
"My job is to find and attract mastery-based agents to the office, protect the culture, and make sure everyone is happy! "







