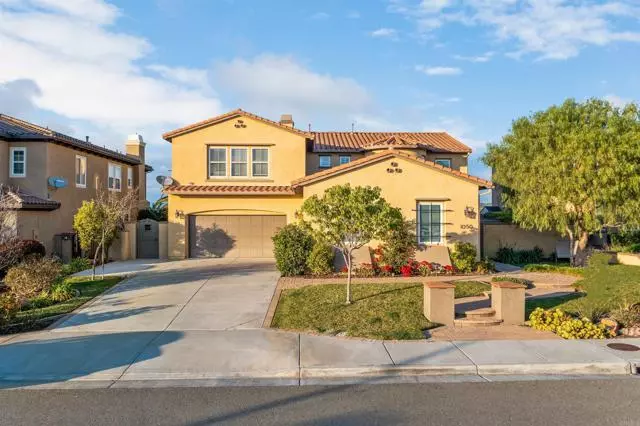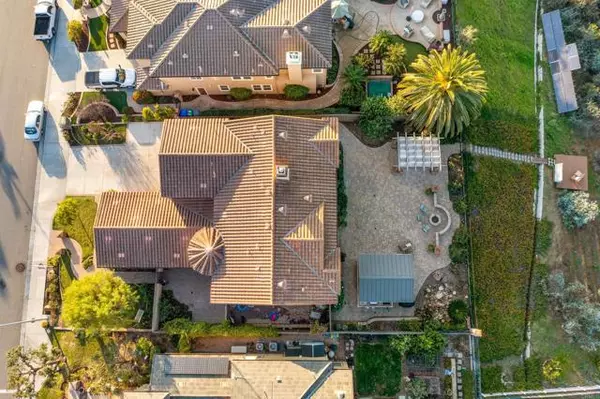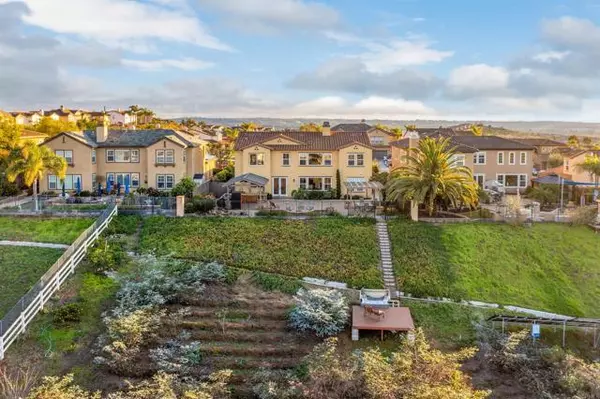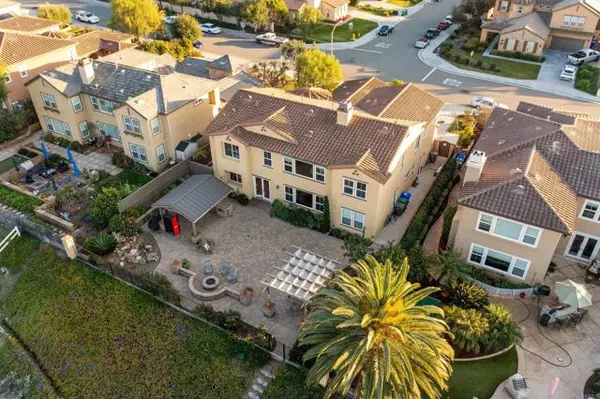$1,500,000
$1,475,000
1.7%For more information regarding the value of a property, please contact us for a free consultation.
6 Beds
5 Baths
4,461 SqFt
SOLD DATE : 03/04/2022
Key Details
Sold Price $1,500,000
Property Type Single Family Home
Sub Type Detached
Listing Status Sold
Purchase Type For Sale
Square Footage 4,461 sqft
Price per Sqft $336
MLS Listing ID NDP2200489
Sold Date 03/04/22
Style Detached
Bedrooms 6
Full Baths 4
Half Baths 1
HOA Fees $117/mo
HOA Y/N Yes
Year Built 2006
Lot Size 1.350 Acres
Acres 1.35
Property Description
EXCEPTIONAL FOREVER VIEW HOME on a huge 1.35-acre lot! Unobstructed Northerly panoramic views of Sleeping Indian Mountain and the South Morro Hills Agriculture. Fantastic view backyard w/bubbling stream like fountain, covered outdoor kitchen, built-in BBQ & expansive paver patio w/pergola, firepit, & no rear neighbors. Gentle steps lead to a newly built sunset viewing deck below the fully fenced yard. Located in the desirable Montemar community of Arrowood w/resort-style amenities & golf, this stunning home offers 5bd, large loft & office. The moment you step into the private, beautifully landscaped gated interior front courtyard with its cheerful disappearing fountain, you know you are home. Upon entering the foyer, you are greeted by a delightful tile mosaic, wrought ironed railing staircase, & elegant crown molding. Continue to a bonus room that could serve as an optional 6th bedroom, office, or sitting room with private dual pane French doors courtyard entrance. To your right is a formal dining room w/ premium wood flooring & French doors that open to the courtyard. On the opposite side, you pass through the butlers pantry into the open concept kitchen and great room where you can enjoy a crackling fire & soak in the fantastic views from large picture windows or French doors leading outside. The chefs gourmet kitchen has a sizeable pantry, huge table island, granite countertops, stainless steel appliances, double oven, microwave/convection oven, 5-burner gas range, and a built-in range hood. A large laundry room equipped with a utility sink and ample cabinet space, gues
EXCEPTIONAL FOREVER VIEW HOME on a huge 1.35-acre lot! Unobstructed Northerly panoramic views of Sleeping Indian Mountain and the South Morro Hills Agriculture. Fantastic view backyard w/bubbling stream like fountain, covered outdoor kitchen, built-in BBQ & expansive paver patio w/pergola, firepit, & no rear neighbors. Gentle steps lead to a newly built sunset viewing deck below the fully fenced yard. Located in the desirable Montemar community of Arrowood w/resort-style amenities & golf, this stunning home offers 5bd, large loft & office. The moment you step into the private, beautifully landscaped gated interior front courtyard with its cheerful disappearing fountain, you know you are home. Upon entering the foyer, you are greeted by a delightful tile mosaic, wrought ironed railing staircase, & elegant crown molding. Continue to a bonus room that could serve as an optional 6th bedroom, office, or sitting room with private dual pane French doors courtyard entrance. To your right is a formal dining room w/ premium wood flooring & French doors that open to the courtyard. On the opposite side, you pass through the butlers pantry into the open concept kitchen and great room where you can enjoy a crackling fire & soak in the fantastic views from large picture windows or French doors leading outside. The chefs gourmet kitchen has a sizeable pantry, huge table island, granite countertops, stainless steel appliances, double oven, microwave/convection oven, 5-burner gas range, and a built-in range hood. A large laundry room equipped with a utility sink and ample cabinet space, guest half bath, and a spacious rolling hill view downstairs bedroom w/ensuite bath completes the first floor. The second floor boasts the oversized master suite featuring picture windows showcasing the stunning vista & a huge walk-in closet with custom built-in closet organizers. A roomy loft/bonus room, 3 bedrooms, & 2 baths adorn the 2nd floor. Ample parking and storage are available in the 4-car garage. Amenities include a community pool, spa, parks, walking trails, and a championship golf course designed by Ted Robinson, Jr.
Location
State CA
County San Diego
Area Oceanside (92057)
Zoning R-1:Single
Interior
Cooling Central Forced Air
Fireplaces Type FP in Living Room
Laundry Laundry Room, Inside
Exterior
Garage Spaces 4.0
View Panoramic, Valley/Canyon, Other/Remarks, Neighborhood, City Lights
Total Parking Spaces 4
Building
Lot Description Sidewalks, Landscaped
Lot Size Range 1+ to 2 AC
Sewer Public Sewer
Water Public
Level or Stories 2 Story
Schools
Elementary Schools Bonsal Unified
Middle Schools Bonsal Unified
High Schools Bonsall Unified
Others
Acceptable Financing Cash, Conventional, FHA, VA, Submit
Listing Terms Cash, Conventional, FHA, VA, Submit
Special Listing Condition Standard
Read Less Info
Want to know what your home might be worth? Contact us for a FREE valuation!

Our team is ready to help you sell your home for the highest possible price ASAP

Bought with Spencer Soto • RE/MAX Connections
"My job is to find and attract mastery-based agents to the office, protect the culture, and make sure everyone is happy! "







