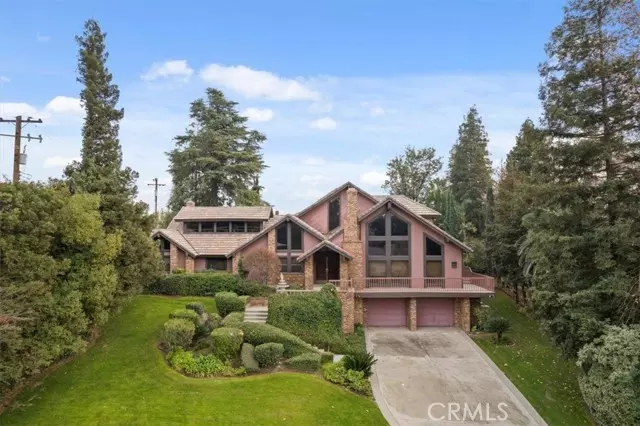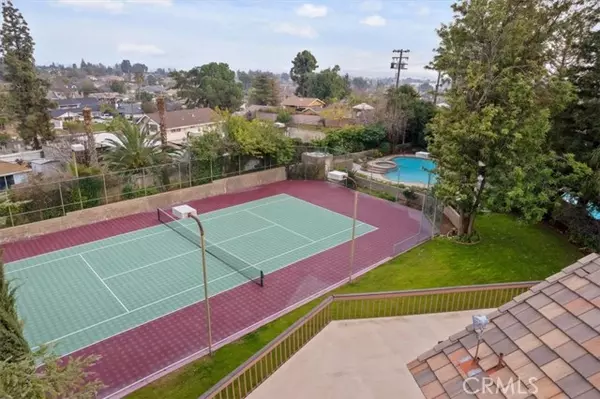$719,000
$719,999
0.1%For more information regarding the value of a property, please contact us for a free consultation.
3 Beds
3 Baths
4,417 SqFt
SOLD DATE : 03/01/2022
Key Details
Sold Price $719,000
Property Type Single Family Home
Sub Type Detached
Listing Status Sold
Purchase Type For Sale
Square Footage 4,417 sqft
Price per Sqft $162
MLS Listing ID IV22005774
Sold Date 03/01/22
Style Detached
Bedrooms 3
Full Baths 2
Half Baths 1
HOA Y/N No
Year Built 1985
Lot Size 0.750 Acres
Acres 0.75
Property Description
This one of a kind, two story home is located in the prestigious Bakersfield Country Club Suburb. As you pull into the large driveway, you will see this home's size which offers nearly 4,500 square feet of living space and sits on 3/4's of an acre. In addition, gorgeous landscaping, large windows for natural lighting, and an extravagant entrance with a balcony overlooking the front yard. As you walk in through the double doors, you will see a welcoming skylight feature leading into the rest of the home. This home's kitchen is fully equipped for any type of cooking with granite countertops and oakwood cabinets. With three bedrooms and three bathrooms, the master suite with a walk-in closet and its spacious bathroom is a MUST SEE! As you make your way to the backyard, don't forget to stop by the built-in bar! This home's backyard HAS IT ALL. Covered patio with balcony upstairs, full size tennis court, pool & spa, and an outdoor private shower making it perfect for entertaining all the family and friends. The property is situated within walking distance to the Bakersfield Country Club, near hiking trails, shopping, restaurants, and the 178 Fwy. If you are looking for an immaculate home in a unique and tranquil part of Bakersfield, this home is for you!
This one of a kind, two story home is located in the prestigious Bakersfield Country Club Suburb. As you pull into the large driveway, you will see this home's size which offers nearly 4,500 square feet of living space and sits on 3/4's of an acre. In addition, gorgeous landscaping, large windows for natural lighting, and an extravagant entrance with a balcony overlooking the front yard. As you walk in through the double doors, you will see a welcoming skylight feature leading into the rest of the home. This home's kitchen is fully equipped for any type of cooking with granite countertops and oakwood cabinets. With three bedrooms and three bathrooms, the master suite with a walk-in closet and its spacious bathroom is a MUST SEE! As you make your way to the backyard, don't forget to stop by the built-in bar! This home's backyard HAS IT ALL. Covered patio with balcony upstairs, full size tennis court, pool & spa, and an outdoor private shower making it perfect for entertaining all the family and friends. The property is situated within walking distance to the Bakersfield Country Club, near hiking trails, shopping, restaurants, and the 178 Fwy. If you are looking for an immaculate home in a unique and tranquil part of Bakersfield, this home is for you!
Location
State CA
County Kern
Area Bakersfield (93306)
Zoning E
Interior
Interior Features Balcony, Bar, Beamed Ceilings, Granite Counters, Pantry, Unfurnished
Cooling Central Forced Air
Flooring Carpet, Wood
Fireplaces Type FP in Family Room, FP in Master BR, Gas
Equipment Dishwasher, Disposal, Microwave, Refrigerator, Gas Stove
Appliance Dishwasher, Disposal, Microwave, Refrigerator, Gas Stove
Laundry Laundry Room
Exterior
Parking Features Garage, Garage - Two Door
Garage Spaces 2.0
Pool Below Ground, Private
Utilities Available Cable Connected, Electricity Connected, Natural Gas Connected
View Neighborhood
Roof Type Tile/Clay,Asphalt,Shingle
Total Parking Spaces 2
Building
Lot Description Landscaped, Sprinklers In Front, Sprinklers In Rear
Story 2
Sewer Public Sewer
Water Public
Level or Stories 2 Story
Others
Acceptable Financing Cash, Conventional, FHA, VA, Cash To New Loan
Listing Terms Cash, Conventional, FHA, VA, Cash To New Loan
Special Listing Condition Standard
Read Less Info
Want to know what your home might be worth? Contact us for a FREE valuation!

Our team is ready to help you sell your home for the highest possible price ASAP

Bought with General NONMEMBER • NONMEMBER MRML
"My job is to find and attract mastery-based agents to the office, protect the culture, and make sure everyone is happy! "







