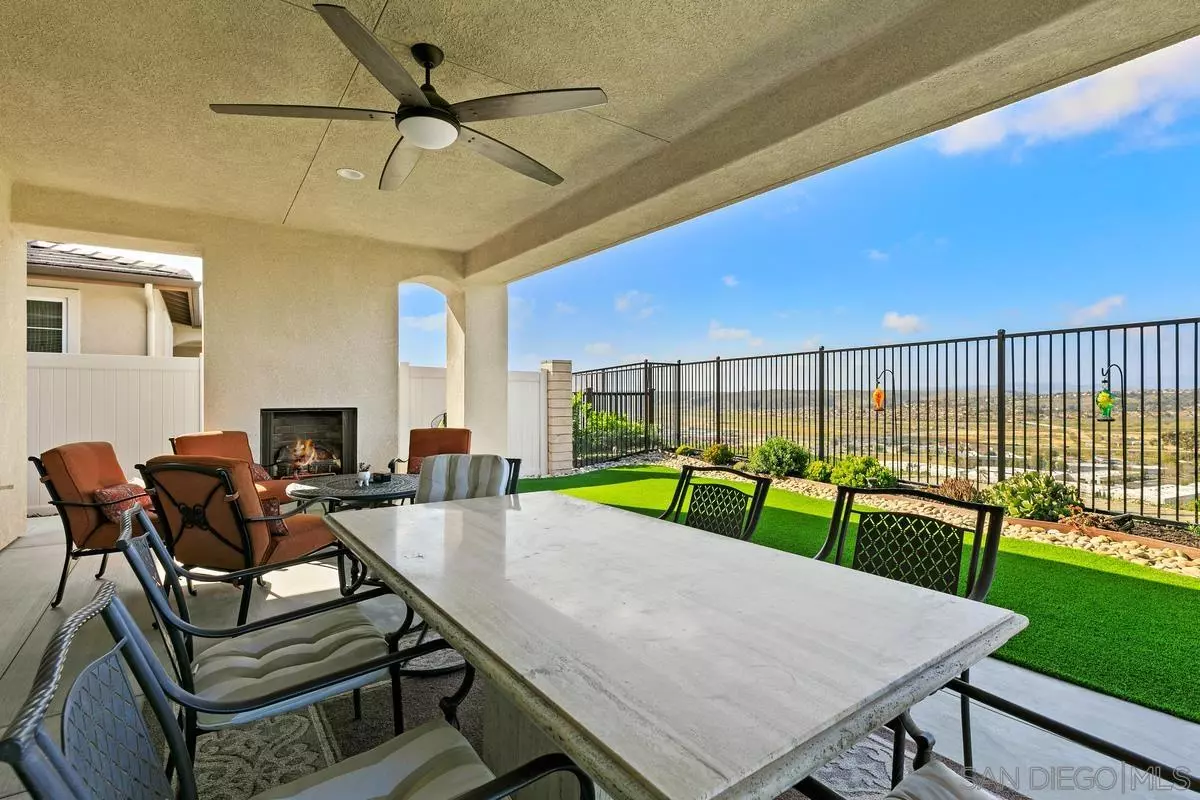$1,300,000
$1,249,900
4.0%For more information regarding the value of a property, please contact us for a free consultation.
4 Beds
3 Baths
2,487 SqFt
SOLD DATE : 04/13/2022
Key Details
Sold Price $1,300,000
Property Type Single Family Home
Sub Type Detached
Listing Status Sold
Purchase Type For Sale
Square Footage 2,487 sqft
Price per Sqft $522
Subdivision Oceanside
MLS Listing ID 220006093
Sold Date 04/13/22
Style Detached
Bedrooms 4
Full Baths 3
HOA Fees $264/mo
HOA Y/N Yes
Year Built 2017
Lot Size 6,538 Sqft
Property Description
NO MELLO ROOS! Enjoy 270 degree unobstructed sunset and expansive valley views in the much sought after community of Summerset Estates in the hills of Oceanside. This beautiful single level home is located at the end of a private driveway on a quiet cul-de-sac with no houses to the north and east of the home. This "SMART" home features four bedrooms, three bathrooms, a large gourmet kitchen with top of the line appliances and granite counter tops, tile flooring, and a open concept light and bright floorplan. Upgraded flooring and cabinetry throughout. Large great room with a beautiful fireplace. Spacious primary suite and bathroom with dual sinks, shower, spa tub, and large walk in closet. Three large secondary bedrooms, with a secondary hall bathroom, and Jack & Jill bathroom. Oversized two-car garage with driveway parking for two additional cars. Hot water is supplied by tankless water heater, refrigerator conveys, and interior laundry room with deep sink. The backyard is fully fenced with vinyl and wrought iron fencing, is drought tolerant with artificial turf and succulents, features a large California room covered outdoor patio and fireplace, and there is a large side yard for gardening, fruit trees, or dog run. Dining room chandelier is not included in the sale of the home.
NO MELLO ROOS! Enjoy 270 degree unobstructed sunset and expansive valley views in the much sought after community of Summerset Estates in the hills of Oceanside. This beautiful single level home is located at the end of a private driveway on a quiet cul-de-sac with no houses to the north and east of the home. This "SMART" home features four bedrooms, three bathrooms, a large gourmet kitchen with top of the line appliances and granite counter tops, tile flooring, and a open concept light and bright floorplan. Upgraded flooring and cabinetry throughout. Large great room with a beautiful fireplace. Spacious primary suite and bathroom with dual sinks, shower, spa tub, and large walk in closet. Three large secondary bedrooms, with a secondary hall bathroom, and Jack & Jill bathroom. Oversized two-car garage with driveway parking for two additional cars. Hot water is supplied by tankless water heater, refrigerator conveys, and interior laundry room with deep sink. The backyard is fully fenced with vinyl and wrought iron fencing, is drought tolerant with artificial turf and succulents, features a large California room covered outdoor patio and fireplace, and there is a large side yard for gardening, fruit trees, or dog run. Dining room chandelier is not included in the sale of the home.
Location
State CA
County San Diego
Community Oceanside
Area Oceanside (92054)
Building/Complex Name Summerset Estates
Rooms
Master Bedroom 20x20
Bedroom 2 15v15
Bedroom 3 15x15
Bedroom 4 15x15
Living Room 20x20
Dining Room 15x15
Kitchen 20x20
Interior
Heating Natural Gas
Cooling Central Forced Air
Flooring Carpet, Tile
Fireplaces Number 2
Fireplaces Type FP in Living Room, Patio/Outdoors
Equipment Dishwasher, Disposal, Garage Door Opener, Microwave, Refrigerator, Electric Oven, Gas Stove, Vented Exhaust Fan
Appliance Dishwasher, Disposal, Garage Door Opener, Microwave, Refrigerator, Electric Oven, Gas Stove, Vented Exhaust Fan
Laundry Laundry Room
Exterior
Exterior Feature Stucco
Parking Features Attached
Garage Spaces 2.0
Fence Full, Gate
View Evening Lights, Mountains/Hills, Peek-A-Boo
Roof Type Concrete
Total Parking Spaces 2
Building
Story 1
Lot Size Range 4000-7499 SF
Sewer Sewer Connected
Water Meter on Property
Level or Stories 1 Story
Others
Ownership Fee Simple
Monthly Total Fees $264
Acceptable Financing Cal Vet, Conventional, FHA, VA
Listing Terms Cal Vet, Conventional, FHA, VA
Read Less Info
Want to know what your home might be worth? Contact us for a FREE valuation!

Our team is ready to help you sell your home for the highest possible price ASAP

Bought with Jennifer Brown • Coldwell Banker Realty
"My job is to find and attract mastery-based agents to the office, protect the culture, and make sure everyone is happy! "







