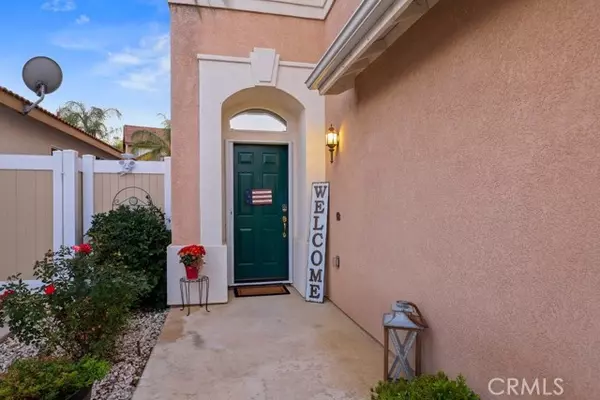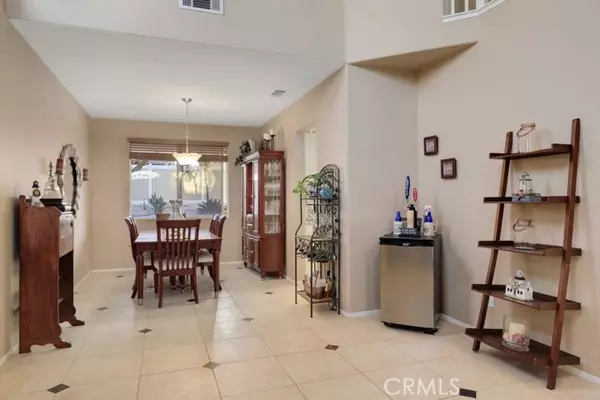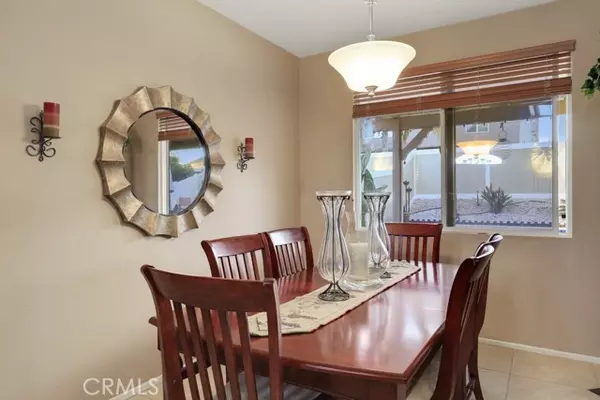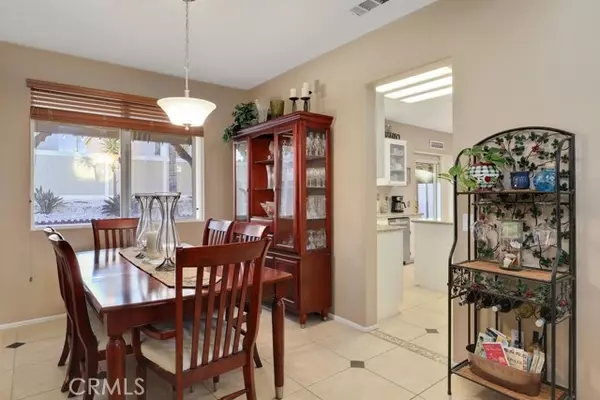$695,000
$695,000
For more information regarding the value of a property, please contact us for a free consultation.
4 Beds
3 Baths
2,262 SqFt
SOLD DATE : 01/24/2022
Key Details
Sold Price $695,000
Property Type Single Family Home
Sub Type Detached
Listing Status Sold
Purchase Type For Sale
Square Footage 2,262 sqft
Price per Sqft $307
MLS Listing ID SW21248053
Sold Date 01/24/22
Style Detached
Bedrooms 4
Full Baths 2
Half Baths 1
Construction Status Turnkey
HOA Y/N No
Year Built 2000
Lot Size 5,227 Sqft
Acres 0.12
Property Description
Beautiful pool home sitting on a cul-de-sac street is ready to be made yours and features great curb appeal, a spacious floorplan, recessed lighting, and tile flooring throughout the main living areas. The formal living room has two-story ceilings and opens to the formal dining room. The kitchen has white cabinetry with lots of storage space, granite countertops, a center island, and stainless steel appliances. The kitchen opens to a secondary dining area as well as the family room with fireplace. A bedroom and a half bathroom complete the first floor. There are 3 bedrooms on the 2nd floor including the large primary suite with vaulted ceiling and private ensuite which offers a dual sink vanity, a soaking tub, a separate shower, and a walk-in closet. The 2nd floor also has a large bonus room, the perfect space for a game night or movies! There is also a jack & jill bathroom for the secondary bedrooms and a laundry closet with on-trend barn doors. Enjoy the entertainer's dream backyard with a sparkling swimming pool and spa, built-in open patio, and tropical landscaping. This home is conveniently located near schools, shopping, dining, and more!
Beautiful pool home sitting on a cul-de-sac street is ready to be made yours and features great curb appeal, a spacious floorplan, recessed lighting, and tile flooring throughout the main living areas. The formal living room has two-story ceilings and opens to the formal dining room. The kitchen has white cabinetry with lots of storage space, granite countertops, a center island, and stainless steel appliances. The kitchen opens to a secondary dining area as well as the family room with fireplace. A bedroom and a half bathroom complete the first floor. There are 3 bedrooms on the 2nd floor including the large primary suite with vaulted ceiling and private ensuite which offers a dual sink vanity, a soaking tub, a separate shower, and a walk-in closet. The 2nd floor also has a large bonus room, the perfect space for a game night or movies! There is also a jack & jill bathroom for the secondary bedrooms and a laundry closet with on-trend barn doors. Enjoy the entertainer's dream backyard with a sparkling swimming pool and spa, built-in open patio, and tropical landscaping. This home is conveniently located near schools, shopping, dining, and more!
Location
State CA
County Riverside
Area Riv Cty-Temecula (92592)
Interior
Interior Features Granite Counters, Recessed Lighting, Two Story Ceilings
Heating Natural Gas
Cooling Central Forced Air
Flooring Carpet, Tile
Fireplaces Type FP in Family Room, Gas
Equipment Dishwasher, Disposal, Dryer, Microwave, Refrigerator, Washer, Gas Oven, Gas Stove, Gas Range
Appliance Dishwasher, Disposal, Dryer, Microwave, Refrigerator, Washer, Gas Oven, Gas Stove, Gas Range
Laundry Closet Full Sized, Inside
Exterior
Exterior Feature Stucco
Parking Features Garage
Garage Spaces 3.0
Fence Excellent Condition, New Condition, Vinyl
Pool Below Ground, Private, Solar Heat, Gunite, Heated, Filtered, Waterfall
Utilities Available Electricity Available, Electricity Connected
View Mountains/Hills, Pool, Neighborhood
Roof Type Tile/Clay,Flat Tile
Total Parking Spaces 6
Building
Lot Description Cul-De-Sac, Curbs, Sidewalks
Story 2
Lot Size Range 4000-7499 SF
Sewer Public Sewer
Water Public
Level or Stories 2 Story
Construction Status Turnkey
Others
Acceptable Financing Cash, Conventional, FHA, Land Contract, VA, Cash To Existing Loan, Cash To New Loan, Submit
Listing Terms Cash, Conventional, FHA, Land Contract, VA, Cash To Existing Loan, Cash To New Loan, Submit
Special Listing Condition Standard
Read Less Info
Want to know what your home might be worth? Contact us for a FREE valuation!

Our team is ready to help you sell your home for the highest possible price ASAP

Bought with Valerie Carlson • Redfin Corporation
"My job is to find and attract mastery-based agents to the office, protect the culture, and make sure everyone is happy! "







