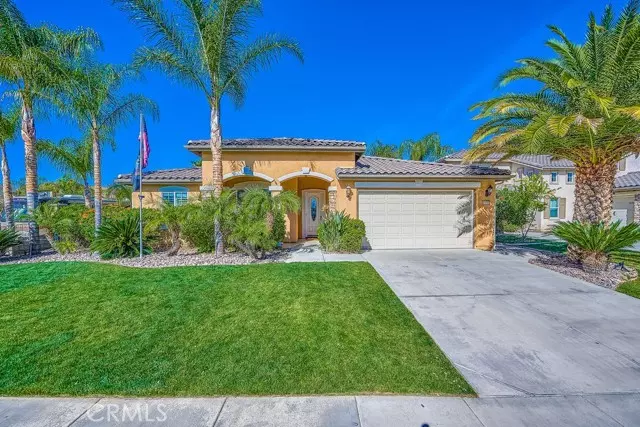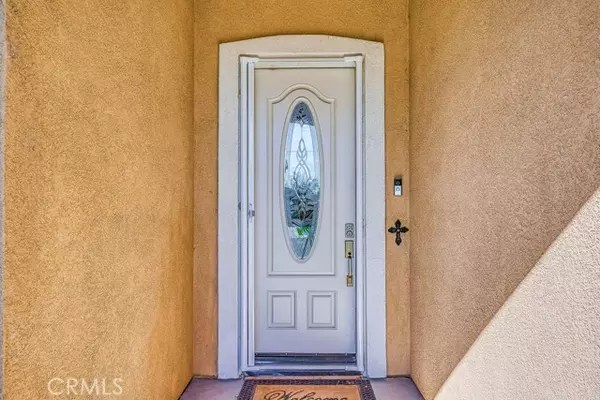$640,000
$630,000
1.6%For more information regarding the value of a property, please contact us for a free consultation.
4 Beds
3 Baths
2,079 SqFt
SOLD DATE : 04/07/2022
Key Details
Sold Price $640,000
Property Type Single Family Home
Sub Type Detached
Listing Status Sold
Purchase Type For Sale
Square Footage 2,079 sqft
Price per Sqft $307
MLS Listing ID SW22030533
Sold Date 04/07/22
Style Detached
Bedrooms 4
Full Baths 3
Construction Status Turnkey
HOA Fees $10/ann
HOA Y/N Yes
Year Built 2006
Lot Size 7,405 Sqft
Acres 0.17
Property Description
This gorgeous turnkey home has been upgraded with all the bells and whistles. You notice the charm and elegance the moment you walk in this 3 bed + den/possible 4th bedroom 3 full bath home. The home boast of custom shiplap, crown molding, brick wall accents, upgraded fireplace, built-in wall unit, plantation shutters, ceiling fans and thats just in the living and dining room! It has a spacious open kitchen, granite counter tops with a large center island, ton of cabinet space, and stainless-steel appliances. The tile floor is complimented by the dark wood flooring throughout the rest of the home. The master suite has a private entrance to the lovely patio, spacious master bath with a large walk-in closet, double vanity, soaking jetted tub with separate shower. The 2 guest bedrooms have their own walk-in closets, along with a jack and jill bath, each room has their own sink and vanity, then they share the shower/tub. Across the hall, there is an additional full-size bath, and laundry room with sink. The den/possible 4th bedroom is spacious with custom French doors. Entertainers' backyard! The large Algumwood covered patio with lights, a ceiling fan, 2 firepits, with an amazing outdoor kitchen featuring a BBQ, 2 burner stove, sink, built in cooler, refrigerator and a large bar to relax and enjoy the summer nights. Side yard has a fenced dog run. This large corner lot has beautiful tropical landscaping, low Maintenace with decorative beach rocks, and a lovely, covered porch. 3 car tendendum garage, which gives you plenty of space. Great community, large park and elementary sc
This gorgeous turnkey home has been upgraded with all the bells and whistles. You notice the charm and elegance the moment you walk in this 3 bed + den/possible 4th bedroom 3 full bath home. The home boast of custom shiplap, crown molding, brick wall accents, upgraded fireplace, built-in wall unit, plantation shutters, ceiling fans and thats just in the living and dining room! It has a spacious open kitchen, granite counter tops with a large center island, ton of cabinet space, and stainless-steel appliances. The tile floor is complimented by the dark wood flooring throughout the rest of the home. The master suite has a private entrance to the lovely patio, spacious master bath with a large walk-in closet, double vanity, soaking jetted tub with separate shower. The 2 guest bedrooms have their own walk-in closets, along with a jack and jill bath, each room has their own sink and vanity, then they share the shower/tub. Across the hall, there is an additional full-size bath, and laundry room with sink. The den/possible 4th bedroom is spacious with custom French doors. Entertainers' backyard! The large Algumwood covered patio with lights, a ceiling fan, 2 firepits, with an amazing outdoor kitchen featuring a BBQ, 2 burner stove, sink, built in cooler, refrigerator and a large bar to relax and enjoy the summer nights. Side yard has a fenced dog run. This large corner lot has beautiful tropical landscaping, low Maintenace with decorative beach rocks, and a lovely, covered porch. 3 car tendendum garage, which gives you plenty of space. Great community, large park and elementary school within walking distance! Low HOA. No Showings until open house 2/19 & 2/20.
Location
State CA
County Riverside
Area Riv Cty-Winchester (92596)
Zoning SP ZONE
Interior
Interior Features Granite Counters, Recessed Lighting, Tandem
Cooling Central Forced Air
Flooring Carpet, Tile, Wood
Fireplaces Type FP in Family Room
Equipment Dishwasher, Microwave, Gas Oven, Vented Exhaust Fan, Gas Range
Appliance Dishwasher, Microwave, Gas Oven, Vented Exhaust Fan, Gas Range
Laundry Laundry Room
Exterior
Exterior Feature Stucco
Parking Features Garage
Garage Spaces 3.0
Fence Masonry, Wood
Utilities Available Cable Connected, Electricity Connected, Phone Available, Sewer Connected, Water Connected
View Neighborhood
Roof Type Tile/Clay
Total Parking Spaces 3
Building
Lot Description Cul-De-Sac, Curbs, Sidewalks
Story 1
Lot Size Range 4000-7499 SF
Sewer Public Sewer
Water Public
Architectural Style Mediterranean/Spanish
Level or Stories 1 Story
Construction Status Turnkey
Others
Acceptable Financing Cash, Conventional, Exchange, FHA, VA
Listing Terms Cash, Conventional, Exchange, FHA, VA
Special Listing Condition Standard
Read Less Info
Want to know what your home might be worth? Contact us for a FREE valuation!

Our team is ready to help you sell your home for the highest possible price ASAP

Bought with Yvonne Smith • First Team Real Estate, Tem
"My job is to find and attract mastery-based agents to the office, protect the culture, and make sure everyone is happy! "







