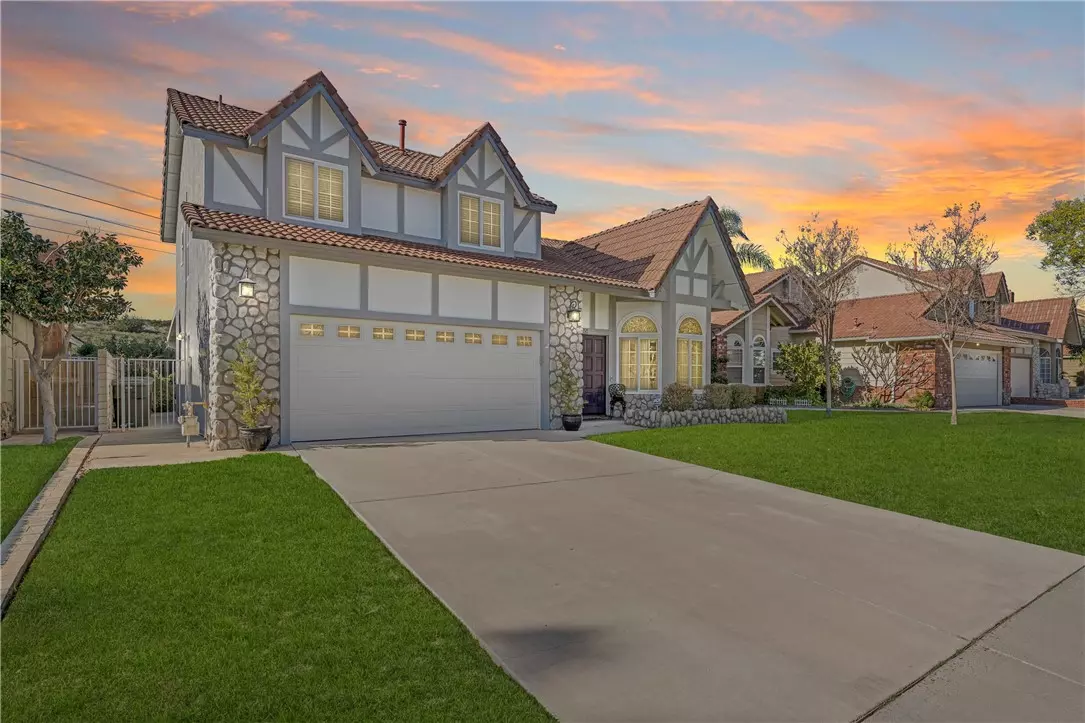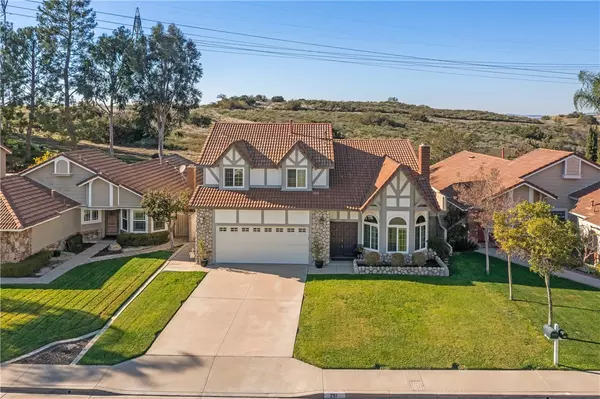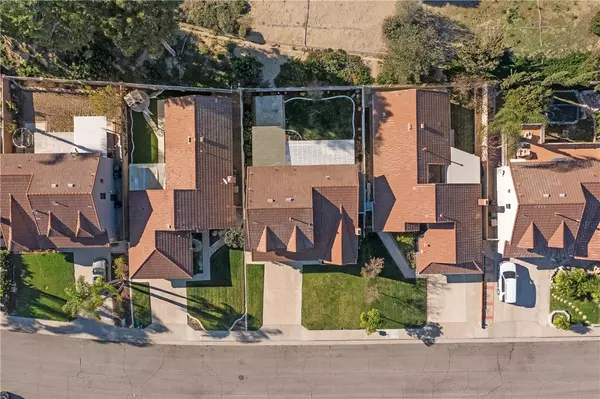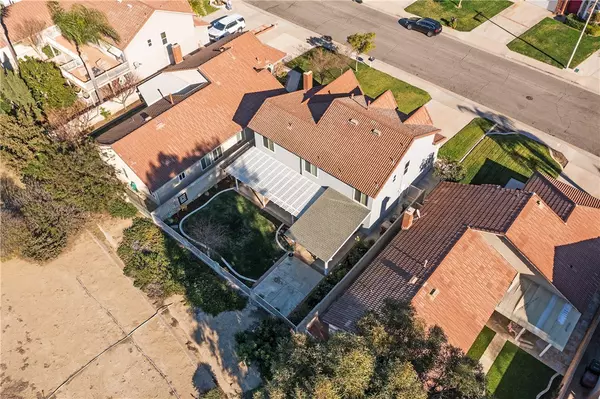$1,180,000
$989,000
19.3%For more information regarding the value of a property, please contact us for a free consultation.
3 Beds
3 Baths
1,848 SqFt
SOLD DATE : 03/07/2022
Key Details
Sold Price $1,180,000
Property Type Single Family Home
Sub Type Detached
Listing Status Sold
Purchase Type For Sale
Square Footage 1,848 sqft
Price per Sqft $638
MLS Listing ID PW22018972
Sold Date 03/07/22
Style Detached
Bedrooms 3
Full Baths 2
Half Baths 1
HOA Fees $75/mo
HOA Y/N Yes
Year Built 1985
Lot Size 5,000 Sqft
Acres 0.1148
Property Description
Welcome to your Dream Home. This tastefully remodeled home located at the top of the hill in the East Hills development. This home features 3 bedrooms plus a large loft, cased Milgard dual paned windows throughout, new wood flooring downstairs, stacked stone fireplace in living room w/shiplap wood to ceiling.. Remodeled kitchen with large island, granite counters, recessed lighting, white Hillcrest cabinets, under counter lighting, Whirlpool Gold appliances, 5 burner stove. Wine refrigerator and dry bar in dining room. Remodeled bathrooms, neutral carpet, epoxy floor and built in cabinets in garage, ceiling fans in secondary bedrooms. Lush manicured grounds in front and backyard. Backyard with view of hills and mountains with no neighbor behind....for added privacy... 2 patio covers, outdoor lighting and fountain in backyard.... The list goes on!!! Run... do not walk... to this wonderful property!!!
Welcome to your Dream Home. This tastefully remodeled home located at the top of the hill in the East Hills development. This home features 3 bedrooms plus a large loft, cased Milgard dual paned windows throughout, new wood flooring downstairs, stacked stone fireplace in living room w/shiplap wood to ceiling.. Remodeled kitchen with large island, granite counters, recessed lighting, white Hillcrest cabinets, under counter lighting, Whirlpool Gold appliances, 5 burner stove. Wine refrigerator and dry bar in dining room. Remodeled bathrooms, neutral carpet, epoxy floor and built in cabinets in garage, ceiling fans in secondary bedrooms. Lush manicured grounds in front and backyard. Backyard with view of hills and mountains with no neighbor behind....for added privacy... 2 patio covers, outdoor lighting and fountain in backyard.... The list goes on!!! Run... do not walk... to this wonderful property!!!
Location
State CA
County Orange
Area Oc - Anaheim (92808)
Interior
Interior Features Copper Plumbing Full, Dry Bar, Granite Counters, Recessed Lighting, Wet Bar
Cooling Central Forced Air
Flooring Carpet, Wood
Fireplaces Type FP in Living Room, Gas, Gas Starter
Equipment Dishwasher, Disposal, Microwave, Gas Stove, Gas Range
Appliance Dishwasher, Disposal, Microwave, Gas Stove, Gas Range
Laundry Garage
Exterior
Parking Features Direct Garage Access, Garage Door Opener
Garage Spaces 2.0
Fence Wrought Iron
View Mountains/Hills, Trees/Woods
Roof Type Concrete,Tile/Clay
Total Parking Spaces 2
Building
Lot Description Cul-De-Sac, Curbs, Sprinklers In Front, Sprinklers In Rear
Story 2
Lot Size Range 4000-7499 SF
Sewer Public Sewer
Water Public
Architectural Style Cape Cod
Level or Stories 2 Story
Others
Acceptable Financing Cash, Conventional, Cash To New Loan
Listing Terms Cash, Conventional, Cash To New Loan
Special Listing Condition Standard
Read Less Info
Want to know what your home might be worth? Contact us for a FREE valuation!

Our team is ready to help you sell your home for the highest possible price ASAP

Bought with Diane Kapitan • Redfin
"My job is to find and attract mastery-based agents to the office, protect the culture, and make sure everyone is happy! "







