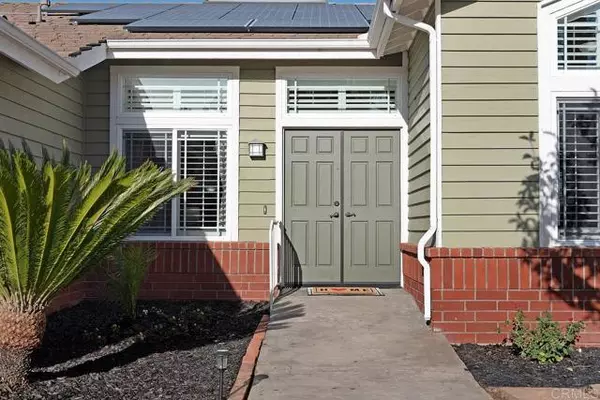$911,000
$839,000
8.6%For more information regarding the value of a property, please contact us for a free consultation.
3 Beds
2 Baths
2,018 SqFt
SOLD DATE : 03/03/2022
Key Details
Sold Price $911,000
Property Type Single Family Home
Sub Type Detached
Listing Status Sold
Purchase Type For Sale
Square Footage 2,018 sqft
Price per Sqft $451
MLS Listing ID NDP2200911
Sold Date 03/03/22
Style Detached
Bedrooms 3
Full Baths 2
HOA Y/N No
Year Built 1990
Lot Size 10,359 Sqft
Acres 0.2378
Property Description
Beautiful one-story home with a single loft/office/play area upstairs. OWNED Solar and Easterly mountain views! Recently upgraded kitchen and baths. New dishwasher & refrigerator. Ceiling fans in most rooms, newer carpet (2.5yrs) and a new pressure regulator valve in garage. Newly landscaped front yard which enhances this move-in ready 3 bed / 2 bath home. Cathedral ceilings, natural light throughout, Plantation shutter, hardwood floors in entry/hall, family & dining rooms & kitchen. Spacious master suite with walk-in closet, sliding window to your expansive deck and morning sunrise views. Master bath has dual vanity sinks, soaking tub and separate shower stall. In door laundry room with utility sink. An oversized backyard with an Orange & Avocado trees, and an expansive deck off the back of the home to enjoy the beautiful views while sipping your morning coffee or weekend bbq. A second side deck off the kitchen/family room is perfect for a play area or morning breakfast time. This home is located in a well-kept family neighborhood and is this house is a perfect place to call home! Run don't walk to this charmer!
Beautiful one-story home with a single loft/office/play area upstairs. OWNED Solar and Easterly mountain views! Recently upgraded kitchen and baths. New dishwasher & refrigerator. Ceiling fans in most rooms, newer carpet (2.5yrs) and a new pressure regulator valve in garage. Newly landscaped front yard which enhances this move-in ready 3 bed / 2 bath home. Cathedral ceilings, natural light throughout, Plantation shutter, hardwood floors in entry/hall, family & dining rooms & kitchen. Spacious master suite with walk-in closet, sliding window to your expansive deck and morning sunrise views. Master bath has dual vanity sinks, soaking tub and separate shower stall. In door laundry room with utility sink. An oversized backyard with an Orange & Avocado trees, and an expansive deck off the back of the home to enjoy the beautiful views while sipping your morning coffee or weekend bbq. A second side deck off the kitchen/family room is perfect for a play area or morning breakfast time. This home is located in a well-kept family neighborhood and is this house is a perfect place to call home! Run don't walk to this charmer!
Location
State CA
County San Diego
Area Escondido (92026)
Zoning R-1:SINGLE
Interior
Cooling Central Forced Air
Flooring Carpet, Wood
Equipment Dishwasher, Disposal, Dryer, Microwave, Refrigerator, Washer, Gas Range
Appliance Dishwasher, Disposal, Dryer, Microwave, Refrigerator, Washer, Gas Range
Laundry Laundry Room
Exterior
Garage Spaces 2.0
View Mountains/Hills, Neighborhood
Roof Type Concrete,Tile/Clay
Total Parking Spaces 4
Building
Lot Description Curbs, Sidewalks
Story 2
Lot Size Range 7500-10889 SF
Sewer Public Sewer
Water Public
Level or Stories 2 Story
Schools
Elementary Schools Escondido Union School District
Middle Schools Escondido Union School District
High Schools Escondido Union High School District
Others
Acceptable Financing Cash, Conventional, VA
Listing Terms Cash, Conventional, VA
Special Listing Condition Standard
Read Less Info
Want to know what your home might be worth? Contact us for a FREE valuation!

Our team is ready to help you sell your home for the highest possible price ASAP

Bought with Tracy L Branton • Thank You Heroes Realty
"My job is to find and attract mastery-based agents to the office, protect the culture, and make sure everyone is happy! "







