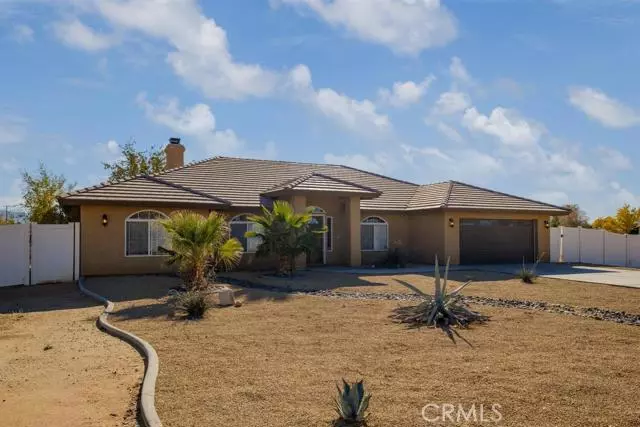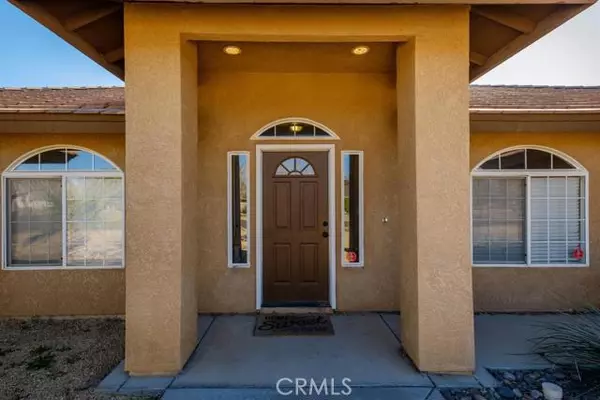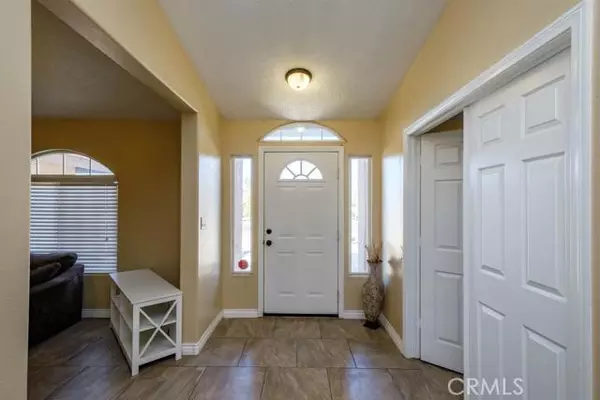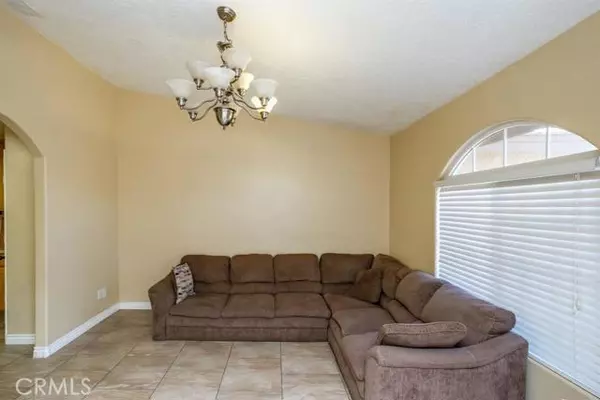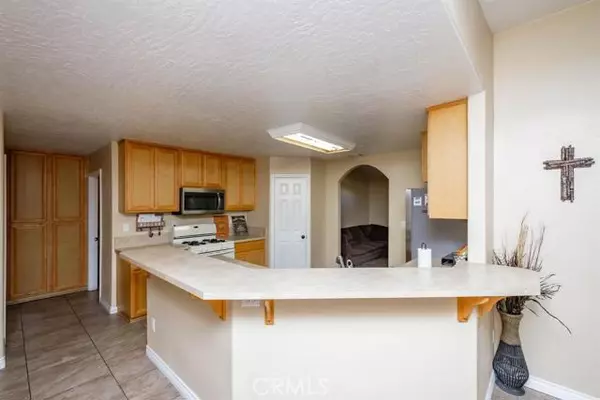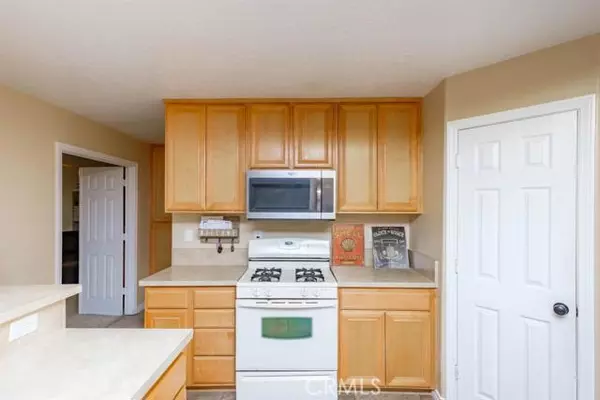$440,000
$439,900
For more information regarding the value of a property, please contact us for a free consultation.
4 Beds
2 Baths
2,056 SqFt
SOLD DATE : 02/24/2022
Key Details
Sold Price $440,000
Property Type Single Family Home
Sub Type Detached
Listing Status Sold
Purchase Type For Sale
Square Footage 2,056 sqft
Price per Sqft $214
MLS Listing ID 541385
Sold Date 02/24/22
Style Detached
Bedrooms 4
Full Baths 2
HOA Y/N No
Year Built 2005
Lot Size 0.487 Acres
Acres 0.48
Lot Dimensions Unknown
Property Description
SELLERS SAY SELL! MASSIVE PRICE REDUCTION! Well cared for, super clean home located on a spacious corner lot in a nice cul-de-sac! Upon entry you are greeted with an expansive, open floorplan featuring an elegant formal living room with a large window allowing lots of natural light! Spacious, kitchen w/ tons of cabinets, walk in pantry & convenient breakfast bar! Kitchen overlooks not only a spacious nook but a cozy family room boasting tall ceilings and fireplace! Popular split floor plan with the master suite on one side and 3 other bedrooms on the other side of home! Great sized master suite with tall ceilings and backyard access--master bath features relaxing jetted tub, double sink vanity and massive walk in closet! Three other spacious guest rooms as well! Newer tile throughout, newer interior paint, oversized indoor laundry, low maintenance front landscaping, big covered back patio w/ stucco finish, RV parking and so much more! Take a look today - this one is priced to move!!!
SELLERS SAY SELL! MASSIVE PRICE REDUCTION! Well cared for, super clean home located on a spacious corner lot in a nice cul-de-sac! Upon entry you are greeted with an expansive, open floorplan featuring an elegant formal living room with a large window allowing lots of natural light! Spacious, kitchen w/ tons of cabinets, walk in pantry & convenient breakfast bar! Kitchen overlooks not only a spacious nook but a cozy family room boasting tall ceilings and fireplace! Popular split floor plan with the master suite on one side and 3 other bedrooms on the other side of home! Great sized master suite with tall ceilings and backyard access--master bath features relaxing jetted tub, double sink vanity and massive walk in closet! Three other spacious guest rooms as well! Newer tile throughout, newer interior paint, oversized indoor laundry, low maintenance front landscaping, big covered back patio w/ stucco finish, RV parking and so much more! Take a look today - this one is priced to move!!!
Location
State CA
County San Bernardino
Area Apple Valley (92307)
Zoning Residentia
Interior
Interior Features Pantry
Heating Natural Gas
Cooling Central Forced Air
Flooring Tile, Other/Remarks
Fireplaces Type FP in Living Room
Equipment Dishwasher, Disposal, Microwave, Range/Oven
Appliance Dishwasher, Disposal, Microwave, Range/Oven
Laundry Laundry Room, Other/Remarks, Inside
Exterior
Exterior Feature Frame
Parking Features Garage Door Opener
Garage Spaces 2.0
Fence Vinyl
View Desert
Roof Type Tile/Clay
Total Parking Spaces 2
Building
Lot Description Cul-De-Sac, Sprinklers In Front
Story 1
Sewer Conventional Septic
Water Public
Others
Acceptable Financing Submit
Listing Terms Submit
Special Listing Condition Standard
Read Less Info
Want to know what your home might be worth? Contact us for a FREE valuation!

Our team is ready to help you sell your home for the highest possible price ASAP

Bought with Olaf Kilthau • Manna Realty
"My job is to find and attract mastery-based agents to the office, protect the culture, and make sure everyone is happy! "


