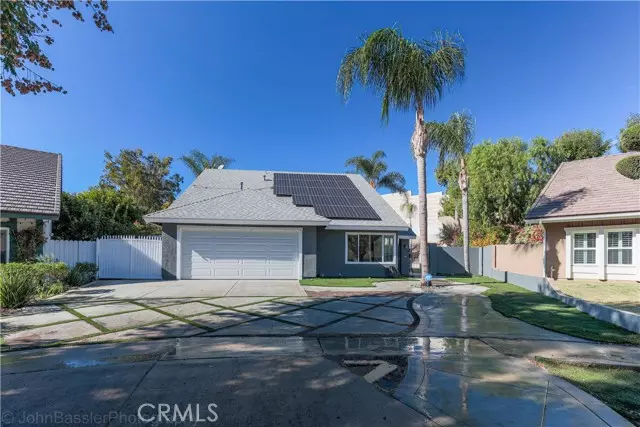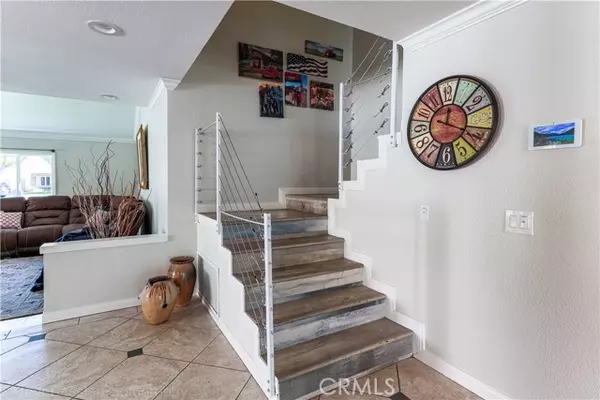$1,105,000
$985,000
12.2%For more information regarding the value of a property, please contact us for a free consultation.
3 Beds
3 Baths
2,161 SqFt
SOLD DATE : 02/18/2022
Key Details
Sold Price $1,105,000
Property Type Single Family Home
Sub Type Detached
Listing Status Sold
Purchase Type For Sale
Square Footage 2,161 sqft
Price per Sqft $511
MLS Listing ID PW22006236
Sold Date 02/18/22
Style Detached
Bedrooms 3
Full Baths 2
Half Baths 1
Construction Status Turnkey
HOA Y/N No
Year Built 1976
Lot Size 0.257 Acres
Acres 0.2571
Property Description
Entertainers dream on a quiet Anaheim Hills cul-de-sac! Desirable neighborhood with huge yard, RV parking, custom built-in covered outdoor kitchen, pebble tech sparkling pool with rock slide, waterfall, relaxing jacuzzi and 'smart' pool lights for ambiance. The light, bright open floor plan is full of new updates and customizations! Brand new roof, double pane windows, paid solar panels, new AC/Heating, water heater, freshly painted interior and exterior, this lovely home is ready for the next generation! Super convenient butcher block counters in the large open kitchen with loads of cabinets and adjustable shelving. The first floor half bath is conveniently accessible for outside pool users. Stone and wood flooring throughout with custom modern railing on staircase. Upstairs you will find three ample size bedrooms, including the master retreat which not only boasts a lovely patio balcony overlooking the serenity of the backyard but includes additional sitting room/office/nursery/meditation....imagination is limitless! The beautiful Pool Table is included in this fun-filled home and additional furnishings are negotiable. The famous Yorba Regional Park is steps away and right across the neighborhood. Located close to shopping, freeways, trails and in the award winning Placentia-Yorba Linda Unified School district. Don't miss this wonderful opportunity so let's open escrow!
Entertainers dream on a quiet Anaheim Hills cul-de-sac! Desirable neighborhood with huge yard, RV parking, custom built-in covered outdoor kitchen, pebble tech sparkling pool with rock slide, waterfall, relaxing jacuzzi and 'smart' pool lights for ambiance. The light, bright open floor plan is full of new updates and customizations! Brand new roof, double pane windows, paid solar panels, new AC/Heating, water heater, freshly painted interior and exterior, this lovely home is ready for the next generation! Super convenient butcher block counters in the large open kitchen with loads of cabinets and adjustable shelving. The first floor half bath is conveniently accessible for outside pool users. Stone and wood flooring throughout with custom modern railing on staircase. Upstairs you will find three ample size bedrooms, including the master retreat which not only boasts a lovely patio balcony overlooking the serenity of the backyard but includes additional sitting room/office/nursery/meditation....imagination is limitless! The beautiful Pool Table is included in this fun-filled home and additional furnishings are negotiable. The famous Yorba Regional Park is steps away and right across the neighborhood. Located close to shopping, freeways, trails and in the award winning Placentia-Yorba Linda Unified School district. Don't miss this wonderful opportunity so let's open escrow!
Location
State CA
County Orange
Area Oc - Anaheim (92807)
Interior
Interior Features Granite Counters
Heating Solar
Cooling Central Forced Air, Energy Star, Whole House Fan
Flooring Stone, Wood
Fireplaces Type FP in Family Room, Gas
Equipment Solar Panels, 6 Burner Stove, Self Cleaning Oven
Appliance Solar Panels, 6 Burner Stove, Self Cleaning Oven
Laundry Garage
Exterior
Exterior Feature Stucco
Parking Features Direct Garage Access, Garage, Garage - Two Door, Garage Door Opener
Garage Spaces 2.0
Fence Masonry, Good Condition, Stucco Wall, Wood
Pool Below Ground, Private, Heated, Permits, Pebble, Waterfall
Community Features Horse Trails
Complex Features Horse Trails
Utilities Available Cable Available, Electricity Connected, Natural Gas Connected, Sewer Connected, Water Connected
View Neighborhood
Roof Type Asphalt
Total Parking Spaces 6
Building
Lot Description Cul-De-Sac, Curbs, Sidewalks, Landscaped
Story 2
Sewer Public Sewer
Water Public
Architectural Style Contemporary
Level or Stories 2 Story
Construction Status Turnkey
Others
Acceptable Financing Cash, Conventional, Exchange, FHA, VA, Cash To New Loan, Submit
Listing Terms Cash, Conventional, Exchange, FHA, VA, Cash To New Loan, Submit
Special Listing Condition Standard
Read Less Info
Want to know what your home might be worth? Contact us for a FREE valuation!

Our team is ready to help you sell your home for the highest possible price ASAP

Bought with Eric Guzik • Prime Sales Residential
"My job is to find and attract mastery-based agents to the office, protect the culture, and make sure everyone is happy! "







