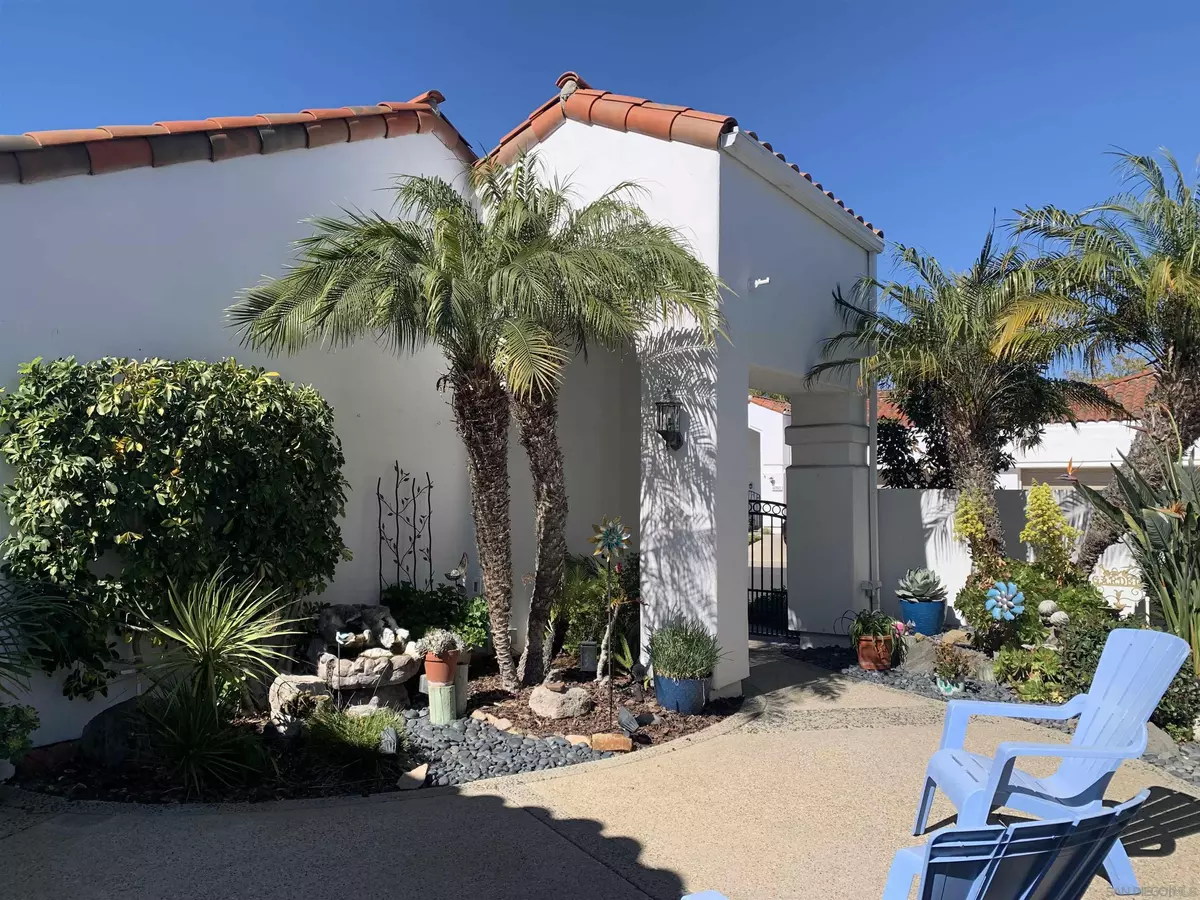$1,000,000
$975,000
2.6%For more information regarding the value of a property, please contact us for a free consultation.
2 Beds
2 Baths
1,807 SqFt
SOLD DATE : 03/14/2022
Key Details
Sold Price $1,000,000
Property Type Townhouse
Sub Type Twinhome
Listing Status Sold
Purchase Type For Sale
Square Footage 1,807 sqft
Price per Sqft $553
MLS Listing ID 220003142
Sold Date 03/14/22
Style Twinhome
Bedrooms 2
Full Baths 2
Construction Status Updated/Remodeled
HOA Fees $505/mo
HOA Y/N Yes
Year Built 1986
Lot Size 4,476 Sqft
Property Description
Ocean Hills Country Club ~ This popular remodeled 'Costa Smeralda' home has been meticulously maintained. Move in ready! Light and bright. Numerous features include upgraded kitchen and bathrooms with Kraftmaid wood cabinetry and soft close drawers. Amazing extended loft/family room/studio with storage. The home office features a built-in wall bed. Recessed lighting. Newer heater, furnace, AC and flooring. Windows & sliders are retrofitted! Re-piped. Upgraded 120 and 240v electrical. Cabinets galore and workbench in the garage. Extensive upgraded exterior hardscape, patio covers and plantings. Very close to the Clubhouse! Amenities include pickleball, tennis and bocce courts, a solar heated pool, spa and 18-hole golf course (currently being renovated. 40+ social clubs too! Discover this 55+ active community!
Location
State CA
County San Diego
Area Oceanside (92056)
Building/Complex Name Ocean Hills Country Club
Zoning R1
Rooms
Family Room 10x15
Master Bedroom 15x16
Bedroom 2 13x13
Living Room 15x15
Dining Room 10x15
Kitchen 10x10
Interior
Interior Features Bathtub, Built-Ins, Ceiling Fan, Recessed Lighting, Remodeled Kitchen, Shower, Storage Space, Cathedral-Vaulted Ceiling
Heating Natural Gas
Cooling Central Forced Air
Flooring Partially Carpeted
Equipment Dishwasher, Disposal, Garage Door Opener, Microwave, Electric Cooking
Appliance Dishwasher, Disposal, Garage Door Opener, Microwave, Electric Cooking
Laundry Closet Full Sized
Exterior
Exterior Feature Stucco
Parking Features Garage Door Opener
Garage Spaces 2.0
Fence Partial
Pool Community/Common, Solar Heat, Saltwater
Community Features Tennis Courts, Clubhouse/Rec Room, Exercise Room, Gated Community, Golf, On-Site Guard, Pet Restrictions, Pool, RV/Boat Parking, Spa/Hot Tub, Other/Remarks
Complex Features Tennis Courts, Clubhouse/Rec Room, Exercise Room, Gated Community, Golf, On-Site Guard, Pet Restrictions, Pool, RV/Boat Parking, Spa/Hot Tub, Other/Remarks
Utilities Available Cable Connected, Electricity Connected, Natural Gas Connected, Sewer Connected, Water Connected
View Parklike
Roof Type Tile/Clay
Total Parking Spaces 2
Building
Lot Description Irregular Lot, Street Paved, Landscaped
Story 2
Lot Size Range 4000-7499 SF
Sewer Public Sewer
Water Public
Architectural Style Mediterranean/Spanish
Level or Stories 2 Story
Construction Status Updated/Remodeled
Others
Senior Community 55 and Up
Age Restriction 55
Ownership Fee Simple
Monthly Total Fees $505
Acceptable Financing Cash, Conventional
Listing Terms Cash, Conventional
Pets Allowed Allowed w/Restrictions
Read Less Info
Want to know what your home might be worth? Contact us for a FREE valuation!

Our team is ready to help you sell your home for the highest possible price ASAP

Bought with Kyle Webb • Gold Coast Real Estate
"My job is to find and attract mastery-based agents to the office, protect the culture, and make sure everyone is happy! "







