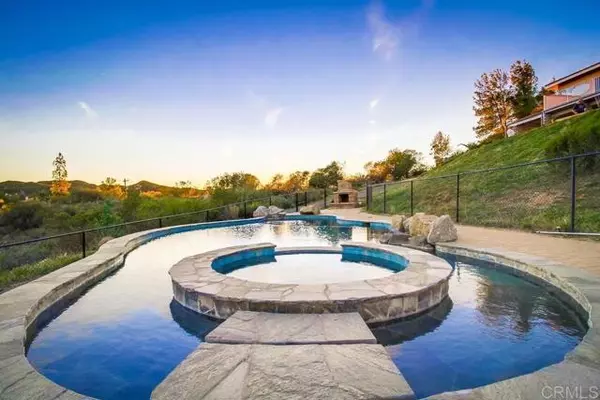$1,265,000
$1,200,000
5.4%For more information regarding the value of a property, please contact us for a free consultation.
4 Beds
4 Baths
4,043 SqFt
SOLD DATE : 04/21/2022
Key Details
Sold Price $1,265,000
Property Type Single Family Home
Sub Type Detached
Listing Status Sold
Purchase Type For Sale
Square Footage 4,043 sqft
Price per Sqft $312
MLS Listing ID PTP2200913
Sold Date 04/21/22
Style Detached
Bedrooms 4
Full Baths 4
HOA Fees $115/mo
HOA Y/N Yes
Year Built 1999
Lot Size 2.080 Acres
Acres 2.08
Property Description
Say goodbye to electricity bills with this energy independent home with solar & 3 Tesla batteries. This custom home features both lake & mountain views with an open floor plan and floor to ceiling windows that boast an amazing amount of amenities and upgrades. A custom saltwater pool with jacuzzi, chef's kitchen with a butlers pantry, new quartz countertops, restored cabinets, and a whole home water filtration system. The floorplan features a split oak staircase, an impressive rock fireplace, dual masters, deck off the master bedroom, an optional downstairs 5th bedroom, plantation shutters, dual zone newer HVAC, whole house hot water circulation, over 40 fruit trees in the lower lot orchard, carport & so much more. Over 2 acres allows room for RV, toys, ADU. All located within the sought after community of Palo Verde Ranch. The Palo Verde Ranch lifestyle includes fishing, swimming, hiking & horse trails, community clubhouse, bbqs, volleyball, park, horse arena,& more.
Say goodbye to electricity bills with this energy independent home with solar & 3 Tesla batteries. This custom home features both lake & mountain views with an open floor plan and floor to ceiling windows that boast an amazing amount of amenities and upgrades. A custom saltwater pool with jacuzzi, chef's kitchen with a butlers pantry, new quartz countertops, restored cabinets, and a whole home water filtration system. The floorplan features a split oak staircase, an impressive rock fireplace, dual masters, deck off the master bedroom, an optional downstairs 5th bedroom, plantation shutters, dual zone newer HVAC, whole house hot water circulation, over 40 fruit trees in the lower lot orchard, carport & so much more. Over 2 acres allows room for RV, toys, ADU. All located within the sought after community of Palo Verde Ranch. The Palo Verde Ranch lifestyle includes fishing, swimming, hiking & horse trails, community clubhouse, bbqs, volleyball, park, horse arena,& more.
Location
State CA
County San Diego
Area Alpine (91901)
Zoning R-1:SINGLE
Interior
Interior Features Balcony, Pantry, Two Story Ceilings
Heating Propane, Solar
Cooling Central Forced Air
Fireplaces Type FP in Family Room
Laundry Laundry Room
Exterior
Parking Features Garage, Garage Door Opener
Garage Spaces 2.0
Pool Below Ground, Private
Community Features Horse Trails
Complex Features Horse Trails
View Mountains/Hills, Panoramic, Neighborhood, City Lights
Total Parking Spaces 42
Building
Story 2
Sewer Conventional Septic
Water Public
Level or Stories 2 Story
Schools
High Schools Grossmont Union High School District
Others
Acceptable Financing Cash, Conventional, FHA, VA
Listing Terms Cash, Conventional, FHA, VA
Special Listing Condition Standard
Read Less Info
Want to know what your home might be worth? Contact us for a FREE valuation!

Our team is ready to help you sell your home for the highest possible price ASAP

Bought with Eva Faure • Disney Financial
"My job is to find and attract mastery-based agents to the office, protect the culture, and make sure everyone is happy! "







