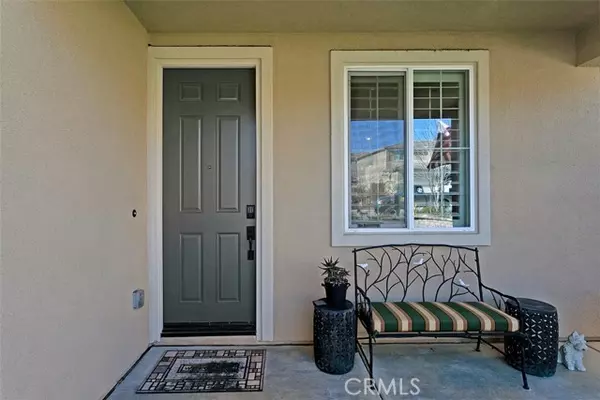$1,325,000
$1,295,000
2.3%For more information regarding the value of a property, please contact us for a free consultation.
4 Beds
4 Baths
3,569 SqFt
SOLD DATE : 03/11/2022
Key Details
Sold Price $1,325,000
Property Type Single Family Home
Sub Type Detached
Listing Status Sold
Purchase Type For Sale
Square Footage 3,569 sqft
Price per Sqft $371
MLS Listing ID SB22023201
Sold Date 03/11/22
Style Detached
Bedrooms 4
Full Baths 3
Half Baths 1
Construction Status Turnkey
HOA Fees $117/mo
HOA Y/N Yes
Year Built 2017
Lot Size 10,000 Sqft
Acres 0.2296
Property Description
This 5 year new Model 5 is located in the Pradera Community. As you walk through the front door you'll notice the detail throughout this home. Upgraded engineered distressed hickory hardwood flooring, upgraded tile, and carpet. Plantation shutters and custom window treatments. The open concept formal living, dining rooms lead into the entertainer's kitchen and family room. Warm wood cabinets enclose the kitchen with professional-grade stainless steel appliances, granite countertops, a large walk-in pantry, including a wine fridge. The expansive island has views of the custom patio and landscape as well as being open to the family room. There is an ADU on the main floor with a separate entrance, kitchenette, stackable washer/dryer in the closet, and a private bedroom with a walk-in closet. Upstairs the bonus could be used in several different ways. Perfect for the sports enthusiast, home office, or playroom. The primary suite features hardwood floors with great neighborhood views. The primary bathroom has separate dual vanities, soakers tub, separate water closet, upgraded tile, oversized shower with seat, and two walk-in closets. The two guest rooms down the hall have walk-in closets and a full bathroom is in the hall conveniently located. The laundry room has an attached separate storage room. The exterior of the home features custom landscaping with turf, custom pavers, custom patio covering with electricity, custom outdoor curtains. The three-car garage has overhead storage. Additionally, there is a whole house fan and a fire sprinkler system. Over $166K in upgrades thro
This 5 year new Model 5 is located in the Pradera Community. As you walk through the front door you'll notice the detail throughout this home. Upgraded engineered distressed hickory hardwood flooring, upgraded tile, and carpet. Plantation shutters and custom window treatments. The open concept formal living, dining rooms lead into the entertainer's kitchen and family room. Warm wood cabinets enclose the kitchen with professional-grade stainless steel appliances, granite countertops, a large walk-in pantry, including a wine fridge. The expansive island has views of the custom patio and landscape as well as being open to the family room. There is an ADU on the main floor with a separate entrance, kitchenette, stackable washer/dryer in the closet, and a private bedroom with a walk-in closet. Upstairs the bonus could be used in several different ways. Perfect for the sports enthusiast, home office, or playroom. The primary suite features hardwood floors with great neighborhood views. The primary bathroom has separate dual vanities, soakers tub, separate water closet, upgraded tile, oversized shower with seat, and two walk-in closets. The two guest rooms down the hall have walk-in closets and a full bathroom is in the hall conveniently located. The laundry room has an attached separate storage room. The exterior of the home features custom landscaping with turf, custom pavers, custom patio covering with electricity, custom outdoor curtains. The three-car garage has overhead storage. Additionally, there is a whole house fan and a fire sprinkler system. Over $166K in upgrades throughout! Solar panels are leased and will transfer to the next owner. This home won't last!! A MUST-SEE!!
Location
State CA
County San Diego
Area Escondido (92026)
Zoning R1
Interior
Cooling Central Forced Air, Dual
Flooring Other/Remarks
Equipment Solar Panels
Appliance Solar Panels
Laundry Laundry Room
Exterior
Parking Features Garage - Three Door
Garage Spaces 3.0
Utilities Available See Remarks
View Other/Remarks
Total Parking Spaces 3
Building
Lot Size Range 7500-10889 SF
Sewer Public Sewer
Water Public
Level or Stories 2 Story
Construction Status Turnkey
Schools
Elementary Schools Escondido Union School District
Middle Schools Escondido Union School District
High Schools Escondido Union High School District
Others
Acceptable Financing Cash To New Loan
Listing Terms Cash To New Loan
Special Listing Condition Standard
Read Less Info
Want to know what your home might be worth? Contact us for a FREE valuation!

Our team is ready to help you sell your home for the highest possible price ASAP

Bought with Jay Li • Li & Associates Real Estate Se
"My job is to find and attract mastery-based agents to the office, protect the culture, and make sure everyone is happy! "







