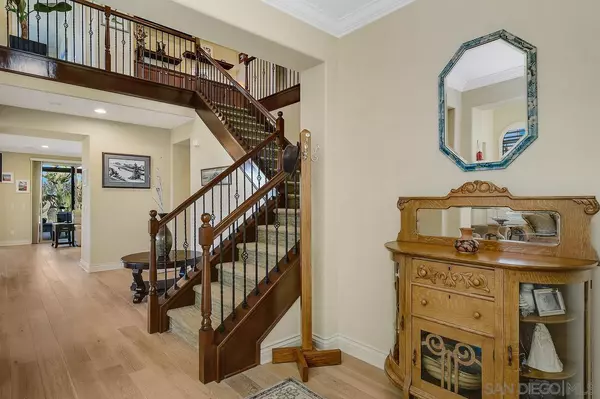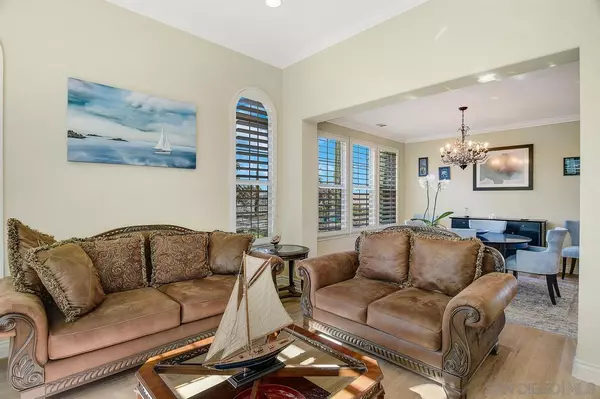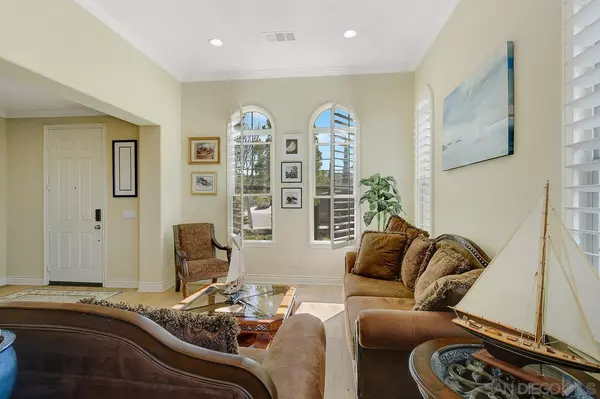$1,380,000
$1,325,000
4.2%For more information regarding the value of a property, please contact us for a free consultation.
5 Beds
4 Baths
3,273 SqFt
SOLD DATE : 02/23/2022
Key Details
Sold Price $1,380,000
Property Type Single Family Home
Sub Type Detached
Listing Status Sold
Purchase Type For Sale
Square Footage 3,273 sqft
Price per Sqft $421
Subdivision Chula Vista
MLS Listing ID 220002622
Sold Date 02/23/22
Style Detached
Bedrooms 5
Full Baths 3
Half Baths 1
Construction Status Turnkey,Updated/Remodeled
HOA Fees $155/mo
HOA Y/N Yes
Year Built 2012
Lot Size 8,718 Sqft
Property Description
Views galore! This 4 bedroom+loft, 3.5 bath home has just become available in the highly desirable San Miguel Ranch neighborhood!! Located on a quiet cul-de-sac this home includes paid SOLAR, high end finishes throughout, hardwood floors, custom maple cabinetry, an amazing private and peaceful backyard setting perfect for entertaining with views of Sweetwater reservoir. Open floor plan living offers high ceilings, plenty of natural lighting, & a spacious family room with an inviting fireplace that opens to a gourmet kitchen boasting stainless steel appliances and a large centerpiece island. Main floor has a bedroom with a full bath and walk in closet! Amazing views from the master bedroom plus a large loft that can be used as a private office or can be easily converted into another bedroom. Large 2 car garage with plenty of storage options. This is the one you need to see!
Fiber optic wiring to the house for highest speed internet, smart home enabled, custom installed surround sound system in family room with stereo speakers in living rooms, master bedroom and deck. Professionally landscaped and irrigated. The exterior compliments this property with a custom-built, lawn-free mixture of xeriscaping, mature trees, flowering shrubs, flagstone, a small waterfall/pond and a natural gas fire pit.
Location
State CA
County San Diego
Community Chula Vista
Area Chula Vista (91914)
Rooms
Family Room COMBO
Master Bedroom 14X15
Bedroom 2 12X14
Bedroom 3 12X14
Bedroom 4 12X14
Living Room 22X15
Dining Room 13X10
Kitchen 18X15
Interior
Interior Features Crown Moldings, High Ceilings (9 Feet+)
Heating Natural Gas
Cooling Central Forced Air
Flooring Carpet, Tile, Wood
Fireplaces Number 1
Fireplaces Type FP in Living Room
Equipment Microwave, Refrigerator, Solar Panels, Washer, Range/Stove Hood, Vented Exhaust Fan, Gas Range, Gas Cooking
Steps No
Appliance Microwave, Refrigerator, Solar Panels, Washer, Range/Stove Hood, Vented Exhaust Fan, Gas Range, Gas Cooking
Laundry Laundry Room
Exterior
Exterior Feature Stucco
Parking Features Attached
Garage Spaces 2.0
Fence Full
View Evening Lights, Mountains/Hills, Valley/Canyon, Water, Reservoir
Roof Type Tile/Clay
Total Parking Spaces 4
Building
Lot Description Corner Lot, Cul-De-Sac
Story 2
Lot Size Range 7500-10889 SF
Sewer Sewer Connected
Water Available
Level or Stories 2 Story
Construction Status Turnkey,Updated/Remodeled
Others
Ownership Fee Simple
Monthly Total Fees $155
Acceptable Financing Cash, Conventional, FHA, VA
Listing Terms Cash, Conventional, FHA, VA
Pets Allowed Allowed w/Restrictions
Read Less Info
Want to know what your home might be worth? Contact us for a FREE valuation!

Our team is ready to help you sell your home for the highest possible price ASAP

Bought with Jorge Alvarez • Compass
"My job is to find and attract mastery-based agents to the office, protect the culture, and make sure everyone is happy! "







