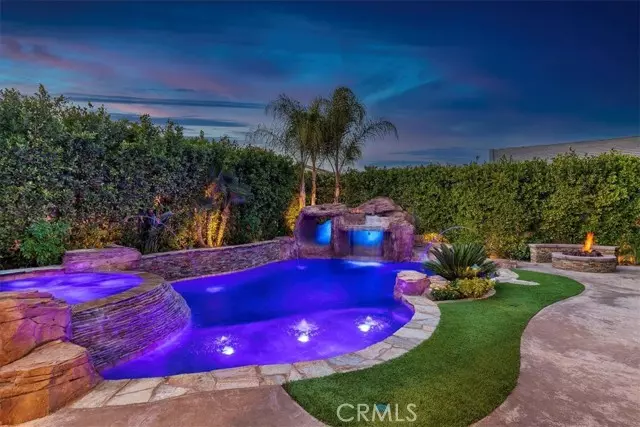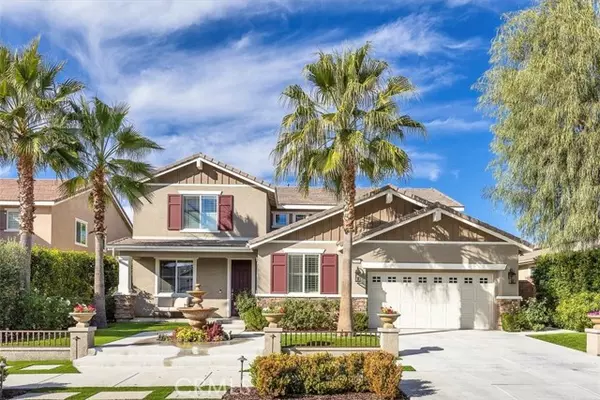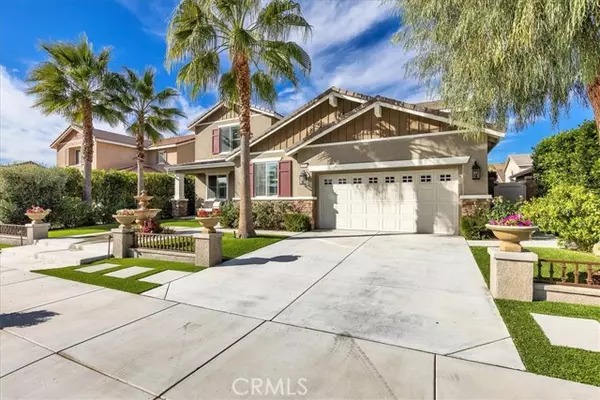$960,000
$899,000
6.8%For more information regarding the value of a property, please contact us for a free consultation.
5 Beds
3 Baths
3,404 SqFt
SOLD DATE : 02/23/2022
Key Details
Sold Price $960,000
Property Type Single Family Home
Sub Type Detached
Listing Status Sold
Purchase Type For Sale
Square Footage 3,404 sqft
Price per Sqft $282
MLS Listing ID SW22016553
Sold Date 02/23/22
Style Detached
Bedrooms 5
Full Baths 3
Construction Status Turnkey
HOA Fees $58/mo
HOA Y/N Yes
Year Built 2016
Lot Size 7,841 Sqft
Acres 0.18
Property Description
Immaculate "Former Model Home" with over $200K in upgrades. 3,404 sq.ft. 5 bedrooms, 3 bathrooms, office and loft. Upon entering into the home you are greeted with elegance. The downstairs office has a gorgeous stone covered accent wall. A beautiful separate dining room. Large open kitchen with shaker style cabinets in a rich praline color with brushed nickel hardware. Flat edged granite countertops with beautiful modern wavy travertine backsplash. Kitchen has stainless steel GE Appliances, 5 burner cooktop stove, built in microwave, double oven with convection. Eat in kitchen island has large single bowl under-mount stainless steel sink. Glass bell shaped pendant lights hang above island. Walk in pantry. The gas burning fireplace is the focal point in the living room with white designer custom built-in cabinets on each side of the fireplace. Upstairs is a loft, 4 additional bedrooms and laundry room. Owner's Suite has crown molding and stone accent wall. Owner's Suite bathroom has separate soaker tub, walk in shower, dual sink vanity, large walk in closet. Laundry room has upper cabinets and a walk in storage room with shelving. LG Steam Washer and Dryer included. All windows have plantation shutters and custom designer curtains. Gorgeous porcelain tile flooring throughout downstairs living area and all bathrooms and laundry room. Upgraded padding and berber carpet in all bedrooms and upstairs hallway. 4 car garage with overhead storage rack, painted walls and epoxy flooring. The backyard is your own private oasis with a 30'x30' outdoor kitchen equipped with all high end c
Immaculate "Former Model Home" with over $200K in upgrades. 3,404 sq.ft. 5 bedrooms, 3 bathrooms, office and loft. Upon entering into the home you are greeted with elegance. The downstairs office has a gorgeous stone covered accent wall. A beautiful separate dining room. Large open kitchen with shaker style cabinets in a rich praline color with brushed nickel hardware. Flat edged granite countertops with beautiful modern wavy travertine backsplash. Kitchen has stainless steel GE Appliances, 5 burner cooktop stove, built in microwave, double oven with convection. Eat in kitchen island has large single bowl under-mount stainless steel sink. Glass bell shaped pendant lights hang above island. Walk in pantry. The gas burning fireplace is the focal point in the living room with white designer custom built-in cabinets on each side of the fireplace. Upstairs is a loft, 4 additional bedrooms and laundry room. Owner's Suite has crown molding and stone accent wall. Owner's Suite bathroom has separate soaker tub, walk in shower, dual sink vanity, large walk in closet. Laundry room has upper cabinets and a walk in storage room with shelving. LG Steam Washer and Dryer included. All windows have plantation shutters and custom designer curtains. Gorgeous porcelain tile flooring throughout downstairs living area and all bathrooms and laundry room. Upgraded padding and berber carpet in all bedrooms and upstairs hallway. 4 car garage with overhead storage rack, painted walls and epoxy flooring. The backyard is your own private oasis with a 30'x30' outdoor kitchen equipped with all high end commercial appliances which includes a 42" Stainless Steel grill, outdoor mini fridge, built in beverage center with ice chest. LED lights on all outdoor appliances. The bar seats 10 people and is 18ft. Bar wrapped in stacked stone to match the rest of the hardscape. Palapa covers entire outdoor kitchen with dimmable lights, ceiling fan and TV. Cool off in the beautiful lagoon style pool with rock formations, slide and private grotto with waterfall. Fire feature in the rocks above grotto. Tanning Deck in pool with 3 bubblers. LED lights. Cascading waterfall from spa into pool. 3 Pool deck jets. Salt water system pool. Artificial grass, dusk till dawn landscape lighting, over 100x15 ft ficus trees around property to make yard very private. 2 fire pits with seating. Walking distance to schools. In the award winning Temecula School District. Minutes from shopping & wineries. Home has Solar.
Location
State CA
County Riverside
Area Riv Cty-Winchester (92596)
Interior
Interior Features Pantry, Recessed Lighting, Tandem
Cooling Central Forced Air
Flooring Carpet, Tile
Fireplaces Type FP in Living Room, Fire Pit, Gas Starter
Equipment Dryer, Washer
Appliance Dryer, Washer
Laundry Inside
Exterior
Parking Features Tandem, Direct Garage Access, Garage - Single Door, Garage Door Opener
Garage Spaces 4.0
Fence Wrought Iron, Vinyl
Pool Below Ground, Private, Pebble, Waterfall
View Mountains/Hills, Pool
Total Parking Spaces 4
Building
Lot Description Curbs, Sidewalks
Story 2
Lot Size Range 7500-10889 SF
Sewer Public Sewer
Water Public
Level or Stories 2 Story
Construction Status Turnkey
Others
Monthly Total Fees $411
Acceptable Financing Cash, Conventional, FHA, VA, Cash To New Loan
Listing Terms Cash, Conventional, FHA, VA, Cash To New Loan
Special Listing Condition Standard
Read Less Info
Want to know what your home might be worth? Contact us for a FREE valuation!

Our team is ready to help you sell your home for the highest possible price ASAP

Bought with Stephanie Cranford • eXp Realty of California, Inc.
"My job is to find and attract mastery-based agents to the office, protect the culture, and make sure everyone is happy! "







