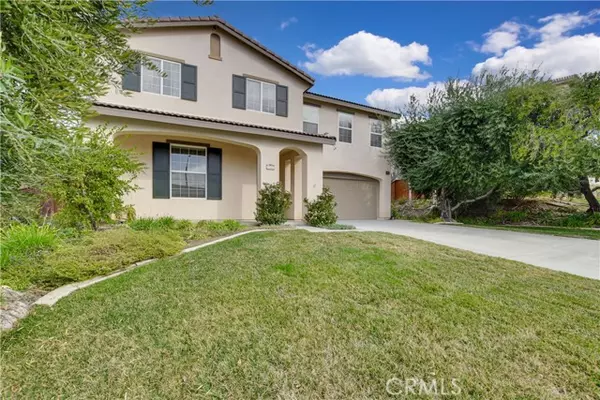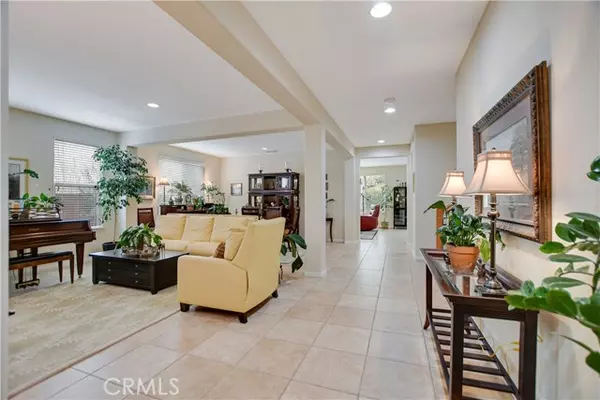$699,000
$699,000
For more information regarding the value of a property, please contact us for a free consultation.
5 Beds
3 Baths
3,218 SqFt
SOLD DATE : 04/19/2022
Key Details
Sold Price $699,000
Property Type Single Family Home
Sub Type Detached
Listing Status Sold
Purchase Type For Sale
Square Footage 3,218 sqft
Price per Sqft $217
MLS Listing ID SW22014285
Sold Date 04/19/22
Style Detached
Bedrooms 5
Full Baths 3
Construction Status Turnkey
HOA Fees $78/mo
HOA Y/N Yes
Year Built 2005
Lot Size 10,019 Sqft
Acres 0.23
Property Description
Gorgeous 5-bedroom 3-bathroom two story home located in the prestigious community of Clayton Ranch in Wildomar! This must-see home features an attached tandem 3 car garage. Stepping into the home you will automatically fall in love with the light and bright open floorplan offering a wonderful flow with high ceilings, recessed lighting, and tile flooring. After coming through the front door, you will find a bedroom and bathroom with a walk-in shower to your left. The spacious lower level offers a formal living room, formal dining room, and a family room! The kitchen is gorgeous and features beautiful oak cabinets with an ample amount of storage space, granite countertops, an island with additional seating, stainless steel appliances, a deep sink, undercabinet lighting, recessed lighting, and is open to the family room! There is a sliding door giving access to the backyard as well as room for an additional dining table right off the kitchen. The family room features large windows allowing plenty of natural light into the space, a ceiling fan, and a gas starter fireplace. Upstairs you will find the den on your right, which is currently being used as an office space. The primary master bedroom is located upstairs at the end of the hallway on your left. The master bedroom is very large and features wood floors, tray ceilings, a ceiling fan, and an attached master bath. The master bathroom has a combination of wood and tile flooring and features TWO walk-in closets, double sinks, a vanity, a walk-in shower, a separate soaking tub with jets, beautiful shutters, and a privacy toile
Gorgeous 5-bedroom 3-bathroom two story home located in the prestigious community of Clayton Ranch in Wildomar! This must-see home features an attached tandem 3 car garage. Stepping into the home you will automatically fall in love with the light and bright open floorplan offering a wonderful flow with high ceilings, recessed lighting, and tile flooring. After coming through the front door, you will find a bedroom and bathroom with a walk-in shower to your left. The spacious lower level offers a formal living room, formal dining room, and a family room! The kitchen is gorgeous and features beautiful oak cabinets with an ample amount of storage space, granite countertops, an island with additional seating, stainless steel appliances, a deep sink, undercabinet lighting, recessed lighting, and is open to the family room! There is a sliding door giving access to the backyard as well as room for an additional dining table right off the kitchen. The family room features large windows allowing plenty of natural light into the space, a ceiling fan, and a gas starter fireplace. Upstairs you will find the den on your right, which is currently being used as an office space. The primary master bedroom is located upstairs at the end of the hallway on your left. The master bedroom is very large and features wood floors, tray ceilings, a ceiling fan, and an attached master bath. The master bathroom has a combination of wood and tile flooring and features TWO walk-in closets, double sinks, a vanity, a walk-in shower, a separate soaking tub with jets, beautiful shutters, and a privacy toilet! There are 3 additional bedrooms upstairs, all a great size and feature wood flooring, sliding closet doors, and a ceiling fan. The upstairs bathroom features double sinks, tile flooring, and a shower/tub combination. In addition, the laundry room is also conveniently located upstairs and features cabinets and a sink! This home offers tons of storage regardless of what floor you are on. The backyard is beautifully landscaped and offers outdoor tile. This home is perfect for relaxing or entertaining and is awaiting your personal touches! Conveniently located near schools, parks, shopping, dining, and major freeways!
Location
State CA
County Riverside
Area Riv Cty-Wildomar (92595)
Zoning R-1
Interior
Interior Features Dry Bar, Pantry, Recessed Lighting
Heating Natural Gas
Cooling Central Forced Air, Electric
Flooring Tile, Wood
Fireplaces Type FP in Family Room, Gas, Gas Starter
Equipment Dishwasher, Disposal, Microwave, Gas Oven, Recirculated Exhaust Fan, Water Line to Refr, Gas Range
Appliance Dishwasher, Disposal, Microwave, Gas Oven, Recirculated Exhaust Fan, Water Line to Refr, Gas Range
Laundry Laundry Room, Inside
Exterior
Exterior Feature Stucco
Parking Features Direct Garage Access, Garage, Garage - Single Door
Garage Spaces 3.0
Fence Wrought Iron, Wood
Utilities Available Cable Available, Cable Connected, Electricity Available, Electricity Connected, Natural Gas Available, Natural Gas Connected, Phone Available, Phone Connected, Sewer Available, Water Available, Sewer Connected, Water Connected
View Mountains/Hills, Neighborhood
Roof Type Slate
Total Parking Spaces 7
Building
Lot Description Curbs, Sidewalks, Landscaped, Sprinklers In Front
Story 2
Lot Size Range 7500-10889 SF
Sewer Public Sewer
Water Public
Architectural Style Traditional
Level or Stories 2 Story
Construction Status Turnkey
Others
Acceptable Financing Cash, Conventional, FHA, VA, Cash To New Loan
Listing Terms Cash, Conventional, FHA, VA, Cash To New Loan
Special Listing Condition Standard
Read Less Info
Want to know what your home might be worth? Contact us for a FREE valuation!

Our team is ready to help you sell your home for the highest possible price ASAP

Bought with Lupe Hayes • RE/MAX One
"My job is to find and attract mastery-based agents to the office, protect the culture, and make sure everyone is happy! "







