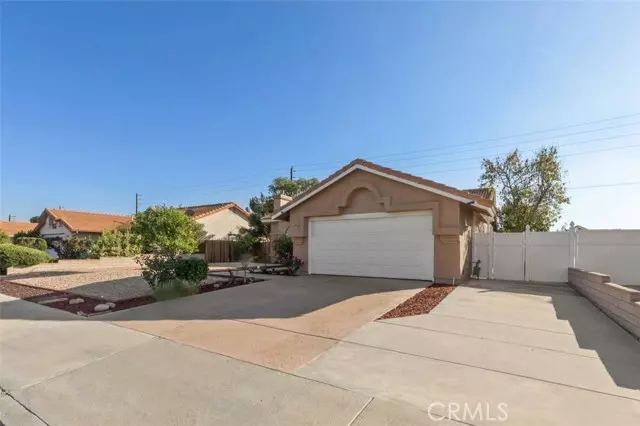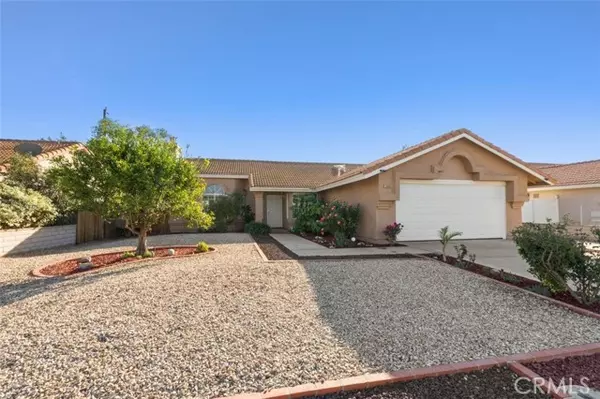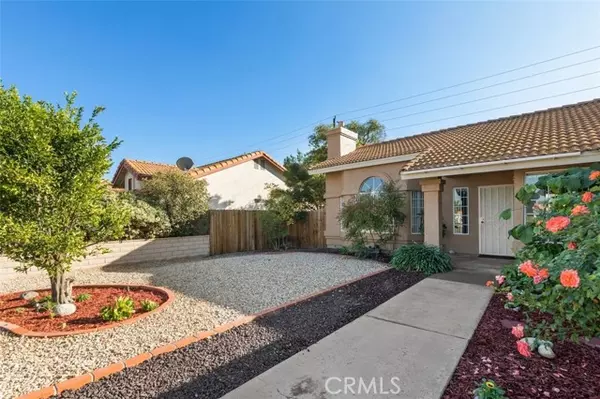$455,000
$449,000
1.3%For more information regarding the value of a property, please contact us for a free consultation.
3 Beds
2 Baths
1,523 SqFt
SOLD DATE : 02/22/2022
Key Details
Sold Price $455,000
Property Type Single Family Home
Sub Type Detached
Listing Status Sold
Purchase Type For Sale
Square Footage 1,523 sqft
Price per Sqft $298
MLS Listing ID IV21260231
Sold Date 02/22/22
Style Detached
Bedrooms 3
Full Baths 2
HOA Y/N No
Year Built 1989
Lot Size 7,405 Sqft
Acres 0.17
Property Description
Enjoy this lovely 55+ home in one of the most desirable communities in Menifee! This home features three bedrooms, two bathrooms and great curb with a low maintenance front and back yard with extra parking. As you enter into the home you will notice the inviting high ceilings, beautiful upgraded fireplace, laminated wood floors and new windows throughout most of the home. The kitchen has granite countertops, a nice-size pantry and area for a breakfast nook. This home also features indoor laundry and one of the bedrooms has built-in cabinets with a window nook. The primary bedroom has a walk-in closet and dual sinks with a sliding door to be able to slip into your backyard on those summer evenings. Entertain in the private back yard under the covered patio. There is a large shed in the back and lots of mature fruit trees including lemon, grapefruit, pear, orange, tangerine, pomegranate and more. The property also offers NO HOA DUES and LOW TAXES!
Enjoy this lovely 55+ home in one of the most desirable communities in Menifee! This home features three bedrooms, two bathrooms and great curb with a low maintenance front and back yard with extra parking. As you enter into the home you will notice the inviting high ceilings, beautiful upgraded fireplace, laminated wood floors and new windows throughout most of the home. The kitchen has granite countertops, a nice-size pantry and area for a breakfast nook. This home also features indoor laundry and one of the bedrooms has built-in cabinets with a window nook. The primary bedroom has a walk-in closet and dual sinks with a sliding door to be able to slip into your backyard on those summer evenings. Entertain in the private back yard under the covered patio. There is a large shed in the back and lots of mature fruit trees including lemon, grapefruit, pear, orange, tangerine, pomegranate and more. The property also offers NO HOA DUES and LOW TAXES!
Location
State CA
County Riverside
Area Outside Of Usa (99999)
Zoning R-1
Interior
Interior Features Granite Counters
Cooling Central Forced Air
Flooring Carpet, Laminate, Linoleum/Vinyl
Fireplaces Type FP in Living Room
Equipment Dishwasher, Gas Range
Appliance Dishwasher, Gas Range
Laundry Inside
Exterior
Garage Spaces 2.0
Utilities Available Electricity Available, Sewer Connected, Water Connected
Total Parking Spaces 2
Building
Lot Description Curbs, Sidewalks
Story 1
Lot Size Range 4000-7499 SF
Sewer Public Sewer
Water Public
Level or Stories 1 Story
Others
Senior Community Other
Acceptable Financing Submit
Listing Terms Submit
Special Listing Condition Standard
Read Less Info
Want to know what your home might be worth? Contact us for a FREE valuation!

Our team is ready to help you sell your home for the highest possible price ASAP

Bought with Pat Fuller • Mission Realty Group
"My job is to find and attract mastery-based agents to the office, protect the culture, and make sure everyone is happy! "







