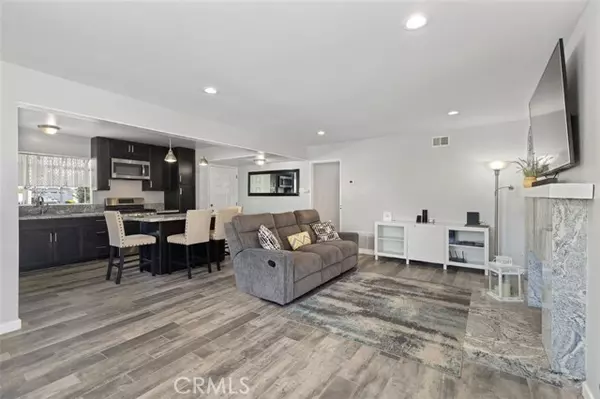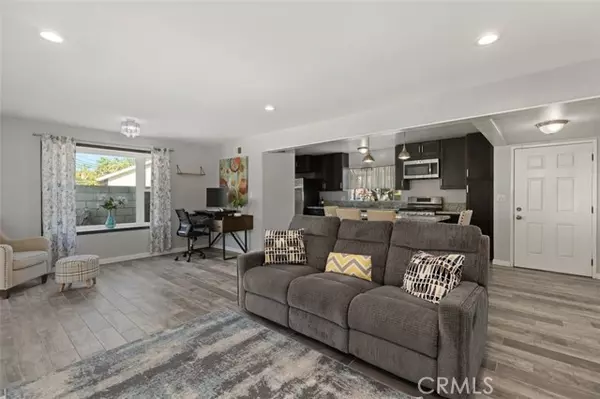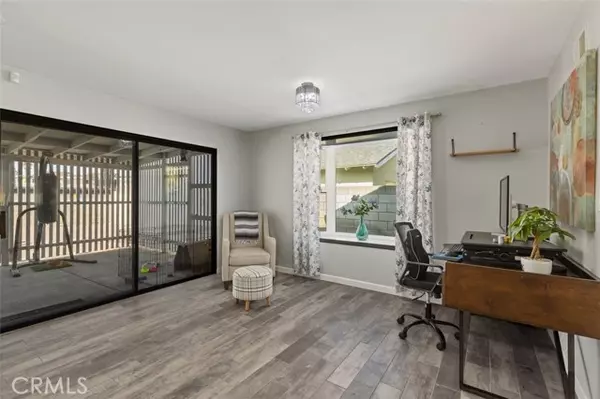$900,000
$850,000
5.9%For more information regarding the value of a property, please contact us for a free consultation.
3 Beds
2 Baths
1,291 SqFt
SOLD DATE : 03/21/2022
Key Details
Sold Price $900,000
Property Type Single Family Home
Sub Type Detached
Listing Status Sold
Purchase Type For Sale
Square Footage 1,291 sqft
Price per Sqft $697
MLS Listing ID PW21247171
Sold Date 03/21/22
Style Detached
Bedrooms 3
Full Baths 2
Construction Status Turnkey,Updated/Remodeled
HOA Y/N No
Year Built 1961
Lot Size 9,559 Sqft
Acres 0.2194
Property Description
Set at the end of a cul-de-sac on a large 9,559 sq ft lot in West Anaheim, this 3-bedroom, 2-bath residence has been completely remodeled and is ready for you to move in, unpack, and enjoy. Step inside to discover newly installed wood-like, tile floors flowing across the open 1,291 sq ft interior. Nothing says home like cool evenings spent gathered together around the warmth of the living room fireplace or enjoying meals and lively conversation in the adjacent sunlit dining area. Show off your skills as you prepare your favorite dishes in the cheerful, stylish kitchen, featuring dark Shaker-style cabinets, stainless steel appliances, and granite countertops. Pendant lights accentuate a large island with ample seating for guests.At the end of the day, retire to the generous proportions of your private quarters, with an expansive dressing area, an ensuite bath with quartz countertops, and room for a workstation. Create an inviting escape in the well-sized backyard that is a blank canvas just waiting for you to bring your vision to life. Perhaps you imagine a relaxing pool and spa, or maybe youd prefer a garden. Theres a gate to allow access from the street for an RV or other vehicles.Other desirable extras include indoor washer/dryer hookups, ceiling fans, an attached 2-car garage, extra paved parking space in front, and a garden shed for extra storage. Plus, the air conditioning unit and water heater have been replaced. Living here, youll be just minutes from shopping, restaurants, schools, and parks. Everything you could ever ask for awaits in this move-in-ready home, so co
Set at the end of a cul-de-sac on a large 9,559 sq ft lot in West Anaheim, this 3-bedroom, 2-bath residence has been completely remodeled and is ready for you to move in, unpack, and enjoy. Step inside to discover newly installed wood-like, tile floors flowing across the open 1,291 sq ft interior. Nothing says home like cool evenings spent gathered together around the warmth of the living room fireplace or enjoying meals and lively conversation in the adjacent sunlit dining area. Show off your skills as you prepare your favorite dishes in the cheerful, stylish kitchen, featuring dark Shaker-style cabinets, stainless steel appliances, and granite countertops. Pendant lights accentuate a large island with ample seating for guests.At the end of the day, retire to the generous proportions of your private quarters, with an expansive dressing area, an ensuite bath with quartz countertops, and room for a workstation. Create an inviting escape in the well-sized backyard that is a blank canvas just waiting for you to bring your vision to life. Perhaps you imagine a relaxing pool and spa, or maybe youd prefer a garden. Theres a gate to allow access from the street for an RV or other vehicles.Other desirable extras include indoor washer/dryer hookups, ceiling fans, an attached 2-car garage, extra paved parking space in front, and a garden shed for extra storage. Plus, the air conditioning unit and water heater have been replaced. Living here, youll be just minutes from shopping, restaurants, schools, and parks. Everything you could ever ask for awaits in this move-in-ready home, so come take a tour before its gone for good!
Location
State CA
County Orange
Area Oc - Anaheim (92804)
Interior
Interior Features Granite Counters, Recessed Lighting
Cooling Central Forced Air
Flooring Tile
Fireplaces Type FP in Living Room, Gas, Gas Starter
Equipment Dishwasher, Disposal, Microwave, Gas Oven, Gas Range
Appliance Dishwasher, Disposal, Microwave, Gas Oven, Gas Range
Laundry Kitchen, Inside
Exterior
Exterior Feature Stucco, Wood
Parking Features Garage, Garage - Single Door
Garage Spaces 2.0
Utilities Available Electricity Connected, Natural Gas Connected, Sewer Connected, Water Connected
View Mountains/Hills, Neighborhood
Roof Type Asphalt,Shingle
Total Parking Spaces 4
Building
Lot Description Cul-De-Sac, Sidewalks, Landscaped, Sprinklers In Front, Sprinklers In Rear
Story 1
Lot Size Range 7500-10889 SF
Sewer Public Sewer, Sewer Paid
Water Public
Architectural Style Traditional
Level or Stories 1 Story
Construction Status Turnkey,Updated/Remodeled
Others
Acceptable Financing Submit
Listing Terms Submit
Special Listing Condition Standard
Read Less Info
Want to know what your home might be worth? Contact us for a FREE valuation!

Our team is ready to help you sell your home for the highest possible price ASAP

Bought with George Wybaczynsky • T.N.G. Real Estate Consultants
"My job is to find and attract mastery-based agents to the office, protect the culture, and make sure everyone is happy! "







