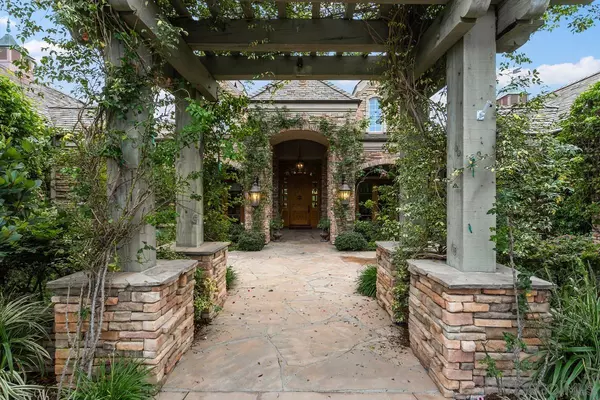$4,380,000
$4,695,000
6.7%For more information regarding the value of a property, please contact us for a free consultation.
6 Beds
6 Baths
8,582 SqFt
SOLD DATE : 02/22/2022
Key Details
Sold Price $4,380,000
Property Type Single Family Home
Sub Type Detached
Listing Status Sold
Purchase Type For Sale
Square Footage 8,582 sqft
Price per Sqft $510
Subdivision Poway
MLS Listing ID 210032894
Sold Date 02/22/22
Style Detached
Bedrooms 6
Full Baths 5
Half Baths 1
Construction Status Turnkey
HOA Fees $650/mo
HOA Y/N Yes
Year Built 2001
Lot Size 1.020 Acres
Acres 1.02
Property Description
VR $3,995,000-$4,695,000. Welcome to this stunning single level residence in The Heritage showcasing the finest quality of workmanship and design finishes that have been incorporated in this quintessential McCullough-Ames home! Indoor/Outdoor living or entertaining is effortless with opening the 2 sets of La Cantina disappearing doors out to the amazing Loggia featuring a stone fireplace, granite topped BBQ bar, fire pit table and copper coffered ceiling overlooking the oversized saltwater pool/spa and watching the colorful sunset views. The well appointed detached Guest House will also make your guests feel welcome with the same views. Interior amenities include travertine, wood and carpet flooring, 2 offices,
an awesome game room with wet bar & 860 bottle climate controlled wine room, 'Dirty kitchen' area with an enormous amount of storage (perfect for caterers) a craft room, exercise room and large walk in storage closet. This home possesses beautiful curb appeal, which is why it has won 4 awards from the San Diego Chapter of California Landscape Contractors Association designed with gorgeous perennials to attract hummingbirds! This home also features OWNED SOLAR, whole house Sonos sound system, dry sauna, 5 fire places, numerous refrigerators, primary BR laundry room, main laundry room, plantation shutters, playhouse designed as a mini replica of the main house, automated sunshades, house generator and poolside fire pit.
Location
State CA
County San Diego
Community Poway
Area Poway (92064)
Rooms
Family Room 33x27
Other Rooms 23x15
Guest Accommodations Detached
Master Bedroom 26x25
Bedroom 2 16x13
Bedroom 3 15x12
Bedroom 4 17x12
Bedroom 5 17x12
Living Room 22x21
Dining Room 21x16
Kitchen 33x20
Interior
Interior Features Bar, Bathtub, Beamed Ceilings, Built-Ins, Ceiling Fan, Granite Counters, High Ceilings (9 Feet+), Kitchen Island, Pantry, Recessed Lighting, Shower, Wet Bar, Vacuum Central, Cathedral-Vaulted Ceiling, Kitchen Open to Family Rm
Heating Natural Gas
Cooling Central Forced Air, Zoned Area(s)
Flooring Carpet, Stone, Wood
Fireplaces Number 5
Fireplaces Type FP in Family Room, FP in Living Room, FP in Master BR, Patio/Outdoors, Fire Pit, Gas Starter
Equipment Dishwasher, Disposal, Fire Sprinklers, Garage Door Opener, Microwave, Pool/Spa/Equipment, Range/Oven, Refrigerator, Solar Panels, Vacuum/Central, 6 Burner Stove, Built In Range, Double Oven, Freezer, Gas Stove, Ice Maker, Range/Stove Hood, Vented Exhaust Fan, Warmer Oven Drawer, Barbecue, Gas Range, Water Purifier, Built-In, Gas Cooking
Appliance Dishwasher, Disposal, Fire Sprinklers, Garage Door Opener, Microwave, Pool/Spa/Equipment, Range/Oven, Refrigerator, Solar Panels, Vacuum/Central, 6 Burner Stove, Built In Range, Double Oven, Freezer, Gas Stove, Ice Maker, Range/Stove Hood, Vented Exhaust Fan, Warmer Oven Drawer, Barbecue, Gas Range, Water Purifier, Built-In, Gas Cooking
Laundry Laundry Room, Other/Remarks
Exterior
Exterior Feature Stone, Stucco
Parking Features Attached, Garage - Side Entry
Garage Spaces 6.0
Fence Full, Wrought Iron
Pool Below Ground, Pebble, Saltwater
Community Features Gated Community, On-Site Guard
Complex Features Gated Community, On-Site Guard
Utilities Available Cable Connected, Electricity Connected, Natural Gas Connected, Phone Connected, Sewer Connected, Water Connected
View Evening Lights, Mountains/Hills, Neighborhood
Roof Type Slate
Total Parking Spaces 14
Building
Lot Description Cul-De-Sac, Curbs, Private Street, Street Paved, Landscaped
Story 1
Lot Size Range 1+ to 2 AC
Sewer Sewer Connected, Public Sewer
Water Meter on Property, Public
Level or Stories 1 Story
Construction Status Turnkey
Others
Ownership Fee Simple
Monthly Total Fees $650
Acceptable Financing Cash, Conventional
Listing Terms Cash, Conventional
Read Less Info
Want to know what your home might be worth? Contact us for a FREE valuation!

Our team is ready to help you sell your home for the highest possible price ASAP

Bought with LINDA SHUM • LINDA CHOW WAI SHUM
"My job is to find and attract mastery-based agents to the office, protect the culture, and make sure everyone is happy! "







