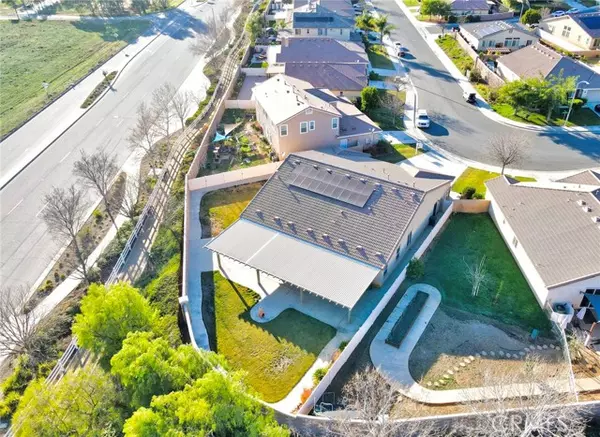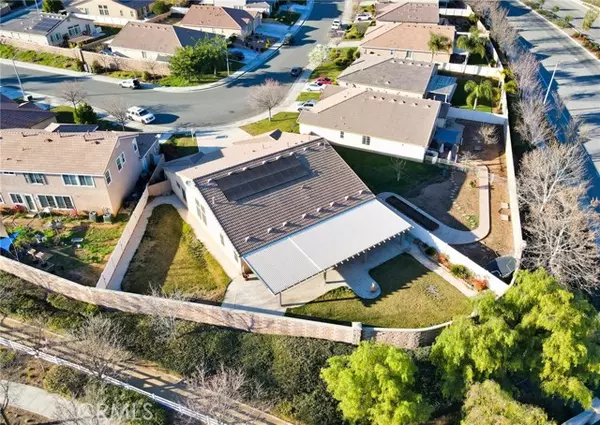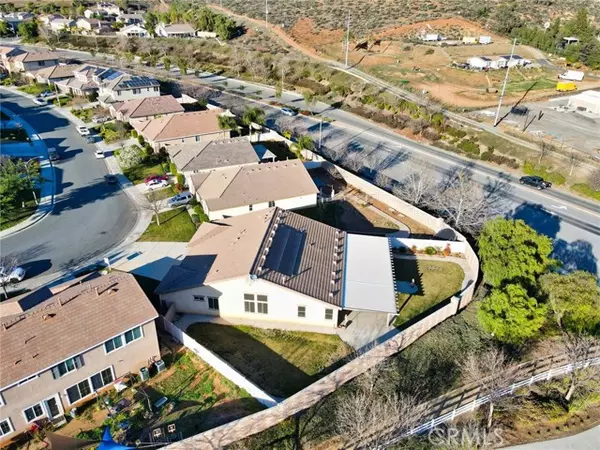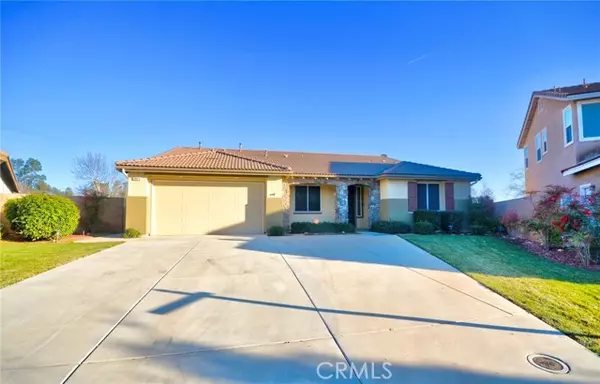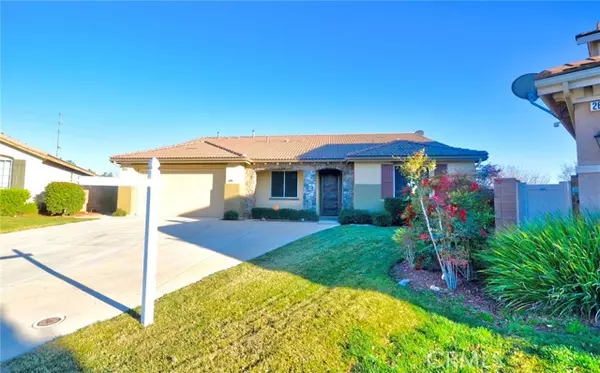$700,000
$669,000
4.6%For more information regarding the value of a property, please contact us for a free consultation.
4 Beds
3 Baths
2,808 SqFt
SOLD DATE : 03/21/2022
Key Details
Sold Price $700,000
Property Type Single Family Home
Sub Type Detached
Listing Status Sold
Purchase Type For Sale
Square Footage 2,808 sqft
Price per Sqft $249
MLS Listing ID WS22028116
Sold Date 03/21/22
Style Detached
Bedrooms 4
Full Baths 3
HOA Fees $66/mo
HOA Y/N Yes
Year Built 2010
Lot Size 0.260 Acres
Acres 0.26
Property Description
Magnificent Sweet Home situated in a highly desirable prime neighborhood of Menifee. Excellent floor plan features 4 bedrooms and 3 bathrooms and approximately 2808 square feet living area with a lot size of 11326 square feet. As you walk in, this sweet one-story home features a very bright and high ceiling throughout. As you make your way through, you will find the cozy private living room on the right side and the dining room on the left of the hallway. Additional feature include the huge family room next to the open kitchen with stainless steel appliances, hardwood kitchen cabinets and high-end granite countertops and recessed lighting throughout.. Huge kitchen island with extra cabinets storage space. Luxurious master suite with spacious walk-in closet and huge bathtub for relaxation. Stepping from the huge sliding door will lead to the oversize entertainer's full length alum wood solid patio cover, which is perfect for enjoying free time. Additional features include a three-car attached tandem garage. Do not miss this great opportunity to make this incredible home your very own. Call Today!
Magnificent Sweet Home situated in a highly desirable prime neighborhood of Menifee. Excellent floor plan features 4 bedrooms and 3 bathrooms and approximately 2808 square feet living area with a lot size of 11326 square feet. As you walk in, this sweet one-story home features a very bright and high ceiling throughout. As you make your way through, you will find the cozy private living room on the right side and the dining room on the left of the hallway. Additional feature include the huge family room next to the open kitchen with stainless steel appliances, hardwood kitchen cabinets and high-end granite countertops and recessed lighting throughout.. Huge kitchen island with extra cabinets storage space. Luxurious master suite with spacious walk-in closet and huge bathtub for relaxation. Stepping from the huge sliding door will lead to the oversize entertainer's full length alum wood solid patio cover, which is perfect for enjoying free time. Additional features include a three-car attached tandem garage. Do not miss this great opportunity to make this incredible home your very own. Call Today!
Location
State CA
County Riverside
Area Riv Cty-Menifee (92584)
Zoning R-1
Interior
Cooling Central Forced Air
Fireplaces Type FP in Family Room
Exterior
Garage Spaces 3.0
Total Parking Spaces 3
Building
Lot Description Sidewalks
Story 1
Sewer Public Sewer
Water Public
Level or Stories 1 Story
Others
Acceptable Financing Cash, Conventional, Exchange, FHA, Cash To New Loan
Listing Terms Cash, Conventional, Exchange, FHA, Cash To New Loan
Special Listing Condition Standard
Read Less Info
Want to know what your home might be worth? Contact us for a FREE valuation!

Our team is ready to help you sell your home for the highest possible price ASAP

Bought with Tami Hutchinson • BHHS CA Properties
"My job is to find and attract mastery-based agents to the office, protect the culture, and make sure everyone is happy! "



