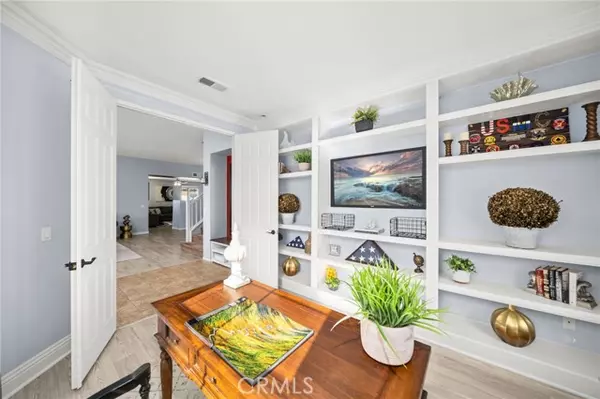$699,000
$699,000
For more information regarding the value of a property, please contact us for a free consultation.
5 Beds
3 Baths
3,833 SqFt
SOLD DATE : 03/18/2022
Key Details
Sold Price $699,000
Property Type Single Family Home
Sub Type Detached
Listing Status Sold
Purchase Type For Sale
Square Footage 3,833 sqft
Price per Sqft $182
MLS Listing ID IV22010849
Sold Date 03/18/22
Style Detached
Bedrooms 5
Full Baths 3
Construction Status Turnkey
HOA Fees $52/mo
HOA Y/N Yes
Year Built 2010
Lot Size 6,098 Sqft
Acres 0.14
Property Description
TURNKEY! Beautifully Upgraded Home with Wide Open Floorplan - Double Door Entry leads you into the spacious Living Room/Dining room with High Ceilings, and Beautiful Laminate Wood Flooring. There is a Large Room at the Entry that can be used as an Office/Den with Custom Built-In Shelf Unit, Continue on to reach the Wide Open Family Room with Fireplace, Breakfast Nook and Large Upgraded Kitchen with Dark Wood Cabinets, Large Island with Bar Seating, Granite Countertops and Stainless Steel Appliances. Behind the Family Room is a Large Bedroom and Full Bathroom. Continue Upstairs to find an Enormous Bonus Room with another Large Room behind it that can be used as a Playroom/Bedroom or Gym just use your imagination! Large Master Bedroom with Double Door Entry, plenty of windows and ceiling fans. Continue to the Master En Suite Bathroom which features Dual Vanities, Separate Walk-in Shower, Roman Tub and Large His and Her's Walk-In Closets. There are 3 Additional Large Bedrooms, a Full Bathroom in the hallway and Large Laundry Room Upstairs. Additional Features include: Alarm system, Nest Thermostats, Newer Water Heater, Paid Off Water Softener, 3 Car Garage, Backyard is all Flat with Alumawood Patio Cover and Ceiling Fans, Concrete Patio, Artificial Turf, Lemon tree, Large Side area can be used for a Dog Run and Vinyl Fencing all around. Close to Freeways, only 5 min drive to I-215, Close to all schools, 3 Min walk to Evans Ranch Elementary, 15 Mins from Paloma Valley High School and 12 Min drive to Mt. San Jacinto College! Get to your Sports Games or practice with only a 5 Min
TURNKEY! Beautifully Upgraded Home with Wide Open Floorplan - Double Door Entry leads you into the spacious Living Room/Dining room with High Ceilings, and Beautiful Laminate Wood Flooring. There is a Large Room at the Entry that can be used as an Office/Den with Custom Built-In Shelf Unit, Continue on to reach the Wide Open Family Room with Fireplace, Breakfast Nook and Large Upgraded Kitchen with Dark Wood Cabinets, Large Island with Bar Seating, Granite Countertops and Stainless Steel Appliances. Behind the Family Room is a Large Bedroom and Full Bathroom. Continue Upstairs to find an Enormous Bonus Room with another Large Room behind it that can be used as a Playroom/Bedroom or Gym just use your imagination! Large Master Bedroom with Double Door Entry, plenty of windows and ceiling fans. Continue to the Master En Suite Bathroom which features Dual Vanities, Separate Walk-in Shower, Roman Tub and Large His and Her's Walk-In Closets. There are 3 Additional Large Bedrooms, a Full Bathroom in the hallway and Large Laundry Room Upstairs. Additional Features include: Alarm system, Nest Thermostats, Newer Water Heater, Paid Off Water Softener, 3 Car Garage, Backyard is all Flat with Alumawood Patio Cover and Ceiling Fans, Concrete Patio, Artificial Turf, Lemon tree, Large Side area can be used for a Dog Run and Vinyl Fencing all around. Close to Freeways, only 5 min drive to I-215, Close to all schools, 3 Min walk to Evans Ranch Elementary, 15 Mins from Paloma Valley High School and 12 Min drive to Mt. San Jacinto College! Get to your Sports Games or practice with only a 5 Min drive to Audie Murphy Sports Park or Enjoy the Community Park with Playground just steps away from the house! Also enjoy all of the Shopping and Grocery Stores nearby, so close you can walk if you wanted to!
Location
State CA
County Riverside
Area Riv Cty-Menifee (92584)
Zoning SP ZONE
Interior
Interior Features Granite Counters
Cooling Central Forced Air
Flooring Tile
Fireplaces Type FP in Family Room
Equipment Dishwasher, Disposal, Microwave, Water Softener, Gas Oven, Gas Stove
Appliance Dishwasher, Disposal, Microwave, Water Softener, Gas Oven, Gas Stove
Laundry Inside
Exterior
Exterior Feature Stucco, Frame
Parking Features Direct Garage Access, Garage, Garage - Two Door
Garage Spaces 3.0
Fence Vinyl
Utilities Available Cable Available, Electricity Connected, Natural Gas Connected, Phone Available, Sewer Connected, Water Connected
View Mountains/Hills, Neighborhood
Roof Type Concrete
Total Parking Spaces 3
Building
Lot Description Curbs, Sidewalks
Story 2
Lot Size Range 4000-7499 SF
Sewer Public Sewer
Water Public
Architectural Style Traditional
Level or Stories 2 Story
Construction Status Turnkey
Others
Acceptable Financing Cash, Conventional, FHA, VA, Submit
Listing Terms Cash, Conventional, FHA, VA, Submit
Special Listing Condition Standard
Read Less Info
Want to know what your home might be worth? Contact us for a FREE valuation!

Our team is ready to help you sell your home for the highest possible price ASAP

Bought with Steven Kosta • Century 21 Full Realty Svc.
"My job is to find and attract mastery-based agents to the office, protect the culture, and make sure everyone is happy! "







