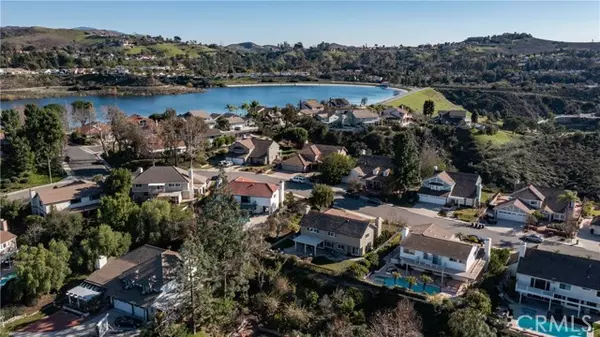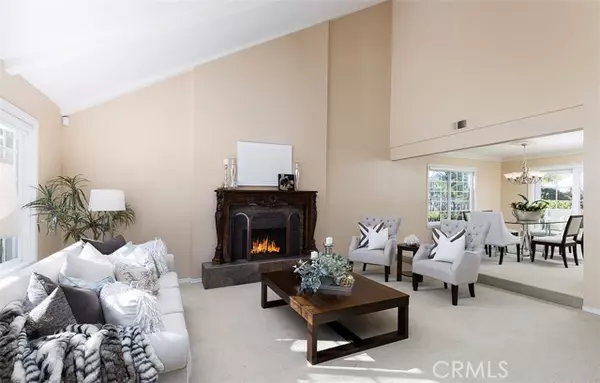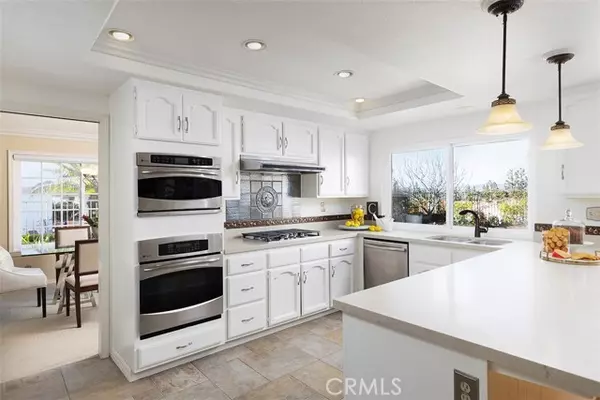$1,600,000
$1,600,000
For more information regarding the value of a property, please contact us for a free consultation.
5 Beds
3 Baths
3,136 SqFt
SOLD DATE : 02/22/2022
Key Details
Sold Price $1,600,000
Property Type Single Family Home
Sub Type Detached
Listing Status Sold
Purchase Type For Sale
Square Footage 3,136 sqft
Price per Sqft $510
MLS Listing ID PW22011322
Sold Date 02/22/22
Style Detached
Bedrooms 5
Full Baths 3
Construction Status Turnkey
HOA Fees $60/qua
HOA Y/N Yes
Year Built 1979
Lot Size 10,680 Sqft
Acres 0.2452
Lot Dimensions 10680
Property Description
Enjoy peaceful privacy & stunning mountain & city light views from this traditional beauty lovingly executed for entertaining & family living. Perfectly situated in a quiet location, this home is within a short walk to the Walnut Canyon Reservoir providing incredible recreational opportunities for residents. As you enter through double doors you are greeted by the marble entry and dramatic staircase, vaulted ceilings & custom fireplace that graces the formal living room. The spacious formal dining room features NEW DUAL PANED WINDOWS to enjoy views of the back yard & snow-capped mountains beyond. The chef's kitchen has been remodeled with G.E. Profile stainless steel appliances, a custom stainless & copper decorative backsplash, QUARTZ counters, 5 burner cooktop, & newly painted white cabinetry throughout. The kitchen opens to an OVERSIZED FAMILY ROOM featuring wood flooring, a warm fireplace as well as built-in cabinetry, shelving & desk. The rooms at the back of the house are all open to the peaceful backyard as well as city & mountain views through ALL NEW DUAL PANED WINDOWS & DOORS. Main floor bedroom with access to 3/4 bath. Four bedrooms on the second level along with a separate alcove that could be used as a small office. A vaulted ceiling in the primary suite along with a sunken spa tub, dual vanities and ample closets provide a welcome retreat for its owners. Other stand out features include a full 3 Plus car garage with an additional space for a hobby area, professionally landscaped front/back yard, including CUSTOM PAVER driveway, covered & raised patio areas as
Enjoy peaceful privacy & stunning mountain & city light views from this traditional beauty lovingly executed for entertaining & family living. Perfectly situated in a quiet location, this home is within a short walk to the Walnut Canyon Reservoir providing incredible recreational opportunities for residents. As you enter through double doors you are greeted by the marble entry and dramatic staircase, vaulted ceilings & custom fireplace that graces the formal living room. The spacious formal dining room features NEW DUAL PANED WINDOWS to enjoy views of the back yard & snow-capped mountains beyond. The chef's kitchen has been remodeled with G.E. Profile stainless steel appliances, a custom stainless & copper decorative backsplash, QUARTZ counters, 5 burner cooktop, & newly painted white cabinetry throughout. The kitchen opens to an OVERSIZED FAMILY ROOM featuring wood flooring, a warm fireplace as well as built-in cabinetry, shelving & desk. The rooms at the back of the house are all open to the peaceful backyard as well as city & mountain views through ALL NEW DUAL PANED WINDOWS & DOORS. Main floor bedroom with access to 3/4 bath. Four bedrooms on the second level along with a separate alcove that could be used as a small office. A vaulted ceiling in the primary suite along with a sunken spa tub, dual vanities and ample closets provide a welcome retreat for its owners. Other stand out features include a full 3 Plus car garage with an additional space for a hobby area, professionally landscaped front/back yard, including CUSTOM PAVER driveway, covered & raised patio areas as well as a sparkling spa, newer air conditioning compressor & furnace plus water softener. This home with its classic, well though out floor plan and beautifully maintained and upgraded interiors will provide the warmth and comfort you want to call home.
Location
State CA
County Orange
Area Oc - Anaheim (92807)
Zoning r1
Interior
Cooling Central Forced Air
Fireplaces Type FP in Family Room, FP in Living Room
Equipment Dishwasher, Microwave, Refrigerator, Gas Stove
Appliance Dishwasher, Microwave, Refrigerator, Gas Stove
Laundry Laundry Room, Inside
Exterior
Exterior Feature Stucco
Parking Features Direct Garage Access, Garage - Two Door
Garage Spaces 3.0
Fence Wrought Iron
Utilities Available Electricity Connected, Natural Gas Connected, Sewer Connected, Water Connected
View Mountains/Hills, City Lights
Roof Type Tile/Clay
Total Parking Spaces 3
Building
Lot Description Curbs, Sidewalks
Lot Size Range 7500-10889 SF
Sewer Public Sewer
Water Public
Architectural Style Traditional
Level or Stories 2 Story
Construction Status Turnkey
Others
Acceptable Financing Cash, Cash To New Loan
Listing Terms Cash, Cash To New Loan
Special Listing Condition Standard
Read Less Info
Want to know what your home might be worth? Contact us for a FREE valuation!

Our team is ready to help you sell your home for the highest possible price ASAP

Bought with Claire Namdar • Compass
"My job is to find and attract mastery-based agents to the office, protect the culture, and make sure everyone is happy! "







