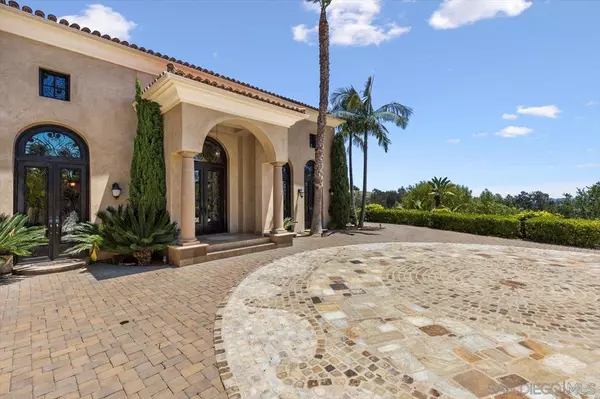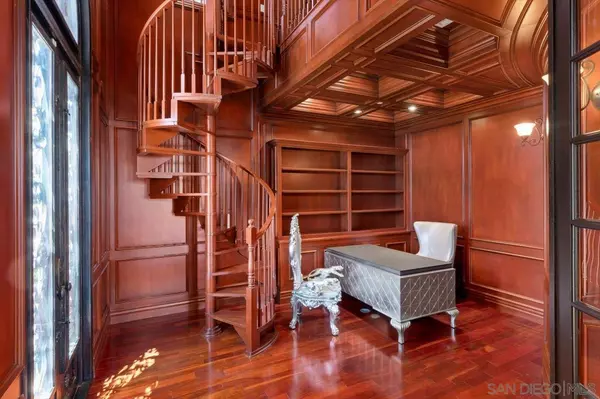$8,675,000
$8,995,000
3.6%For more information regarding the value of a property, please contact us for a free consultation.
7 Beds
10 Baths
13,400 SqFt
SOLD DATE : 05/27/2022
Key Details
Sold Price $8,675,000
Property Type Single Family Home
Sub Type Detached
Listing Status Sold
Purchase Type For Sale
Square Footage 13,400 sqft
Price per Sqft $647
MLS Listing ID 210016806
Sold Date 05/27/22
Style Detached
Bedrooms 7
Full Baths 8
Half Baths 2
HOA Fees $178/ann
HOA Y/N Yes
Year Built 2010
Acres 2.74
Property Description
Set on a sprawling 2.7 acre lot, this gated Mediterranean estate offers a rare opportunity to enjoy serene privacy, beautiful views, and resort level amenities from one of Orange County's premier locations. The masterfully designed 11,000 sqft main home offers soaring ceilings, a fully-equipped chef's kitchen, movie theater, home gym, 2-story office/library, and an expansive master suite. Lush palm trees surround the resort style pool area which features a hidden slide, cascading waterfalls, swim in caves, jacuzzi, an island, and a sprawling cabana fitted with custom lighting, fire features, under-lit Onyx countertops, and full bar. See Supp...
Following the palm-lined path from the pool area, you arrive at the open-air pavilion which includes a stone Pizza oven, BBQ/Grill, kid's play area, full fire pit, massive lawn, and a stunning view of the lake. The approximately 2,400 sqft guest house provides excellent accommodation for visitors, featuring a stunning view deck overlooking the property and lake. A peaceful escape like no other, this is much more than a home - it is your own resort! Property includes paid solar, 3 outdoor BBQ/Bar areas, sound system, centrally controlled pool/cabana/lighting features, outdoor plasma TV's, gated access to the lake, 5 garaged parking spots, and huge driveway with plenty of non-garaged parking. Truly the perfect place to entertain, relax, and enjoy the Southern California lifestyle.
Location
State CA
County Orange
Area Oc - San Juan Capistrano (92675)
Rooms
Family Room 14x15
Other Rooms 9x12
Master Bedroom 14x20
Bedroom 2 11x12
Bedroom 3 11x12
Bedroom 4 10x12
Bedroom 5 9x11
Living Room 14x18
Dining Room 8x14
Kitchen 10x20
Interior
Heating Electric
Cooling Central Forced Air
Fireplaces Number 3
Fireplaces Type FP in Dining Room, FP in Family Room, FP in Living Room, FP in Master BR, Patio/Outdoors, Fire Pit
Equipment Dishwasher, Disposal, Microwave, Pool/Spa/Equipment, Range/Oven, Refrigerator, Solar Panels, Grill, Barbecue, Built-In
Appliance Dishwasher, Disposal, Microwave, Pool/Spa/Equipment, Range/Oven, Refrigerator, Solar Panels, Grill, Barbecue, Built-In
Laundry Laundry Room, Inside
Exterior
Exterior Feature Stone, Stucco
Parking Features Attached, Garage Door Opener
Garage Spaces 5.0
Fence Full, Gate
Pool Below Ground, Private, Saltwater, Waterfall
Community Features BBQ, Exercise Room, Gated Community, Laundry Facilities, Playground, Pool, Recreation Area, Spa/Hot Tub
Complex Features BBQ, Exercise Room, Gated Community, Laundry Facilities, Playground, Pool, Recreation Area, Spa/Hot Tub
View Lake/River, Mountains/Hills, Ocean, Valley/Canyon
Roof Type Tile/Clay,Spanish Tile
Total Parking Spaces 11
Building
Story 2
Lot Size Range 2+ to 4 AC
Sewer Sewer Connected
Water Other/Remarks
Level or Stories 2 Story
Others
Ownership Fee Simple
Monthly Total Fees $178
Acceptable Financing Cash, Conventional
Listing Terms Cash, Conventional
Read Less Info
Want to know what your home might be worth? Contact us for a FREE valuation!

Our team is ready to help you sell your home for the highest possible price ASAP

Bought with Alexandra Jarvis • The Oppenheim Group
"My job is to find and attract mastery-based agents to the office, protect the culture, and make sure everyone is happy! "







