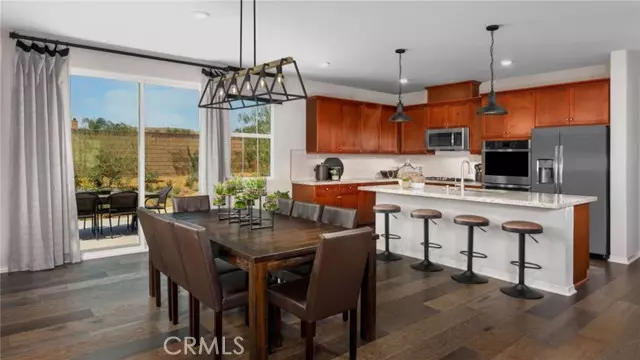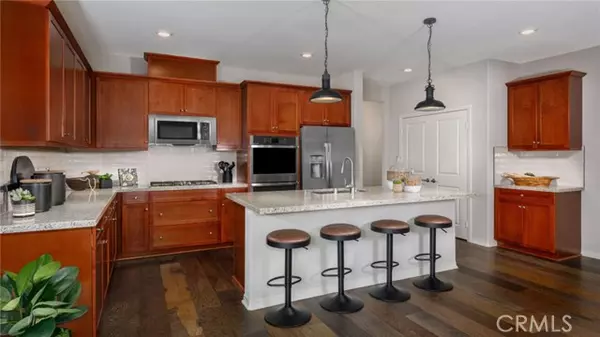$585,000
$654,030
10.6%For more information regarding the value of a property, please contact us for a free consultation.
5 Beds
3 Baths
2,905 SqFt
SOLD DATE : 12/27/2022
Key Details
Sold Price $585,000
Property Type Single Family Home
Sub Type Detached
Listing Status Sold
Purchase Type For Sale
Square Footage 2,905 sqft
Price per Sqft $201
MLS Listing ID SW22230577
Sold Date 12/27/22
Style Detached
Bedrooms 5
Full Baths 3
Construction Status Turnkey
HOA Y/N No
Year Built 2022
Lot Size 7,200 Sqft
Acres 0.1653
Property Description
NEW CONSTRUCTION! This spacious LENNAR two-story home features a flex room off the entry for a convenient home office, followed by an open concept main living with sliding glass doors that flow to the backyard. A first-floor bedroom in a corner location is well-suited for overnight guests. Upstairs is a large loft surrounded by three secondary bedrooms and the lavish owners suite. Weatherstone is a collection of LENNAR new single-family homes for sale at The Reserve masterplan community in Winchester, CA. Homeowners enjoy close proximity to Temeculas wine country, outdoor recreation at Lake Skinner and various shopping centers in the area. Plus, families will be within the top-ranked Temecula Valley Unified School District.
NEW CONSTRUCTION! This spacious LENNAR two-story home features a flex room off the entry for a convenient home office, followed by an open concept main living with sliding glass doors that flow to the backyard. A first-floor bedroom in a corner location is well-suited for overnight guests. Upstairs is a large loft surrounded by three secondary bedrooms and the lavish owners suite. Weatherstone is a collection of LENNAR new single-family homes for sale at The Reserve masterplan community in Winchester, CA. Homeowners enjoy close proximity to Temeculas wine country, outdoor recreation at Lake Skinner and various shopping centers in the area. Plus, families will be within the top-ranked Temecula Valley Unified School District.
Location
State CA
County Riverside
Area Riv Cty-Winchester (92596)
Interior
Interior Features Granite Counters, Home Automation System, Pantry, Recessed Lighting
Cooling Central Forced Air
Fireplaces Type Great Room
Equipment Dishwasher, Disposal, Microwave, Solar Panels, Double Oven
Appliance Dishwasher, Disposal, Microwave, Solar Panels, Double Oven
Laundry Laundry Room, Inside
Exterior
Exterior Feature Stucco, Frame
Parking Features Direct Garage Access, Garage
Garage Spaces 2.0
Fence Vinyl
Utilities Available Cable Connected, Electricity Connected, Natural Gas Connected, Phone Connected, Underground Utilities, Sewer Connected, Water Connected
View Mountains/Hills
Roof Type Tile/Clay
Total Parking Spaces 2
Building
Lot Description Curbs, Sidewalks
Lot Size Range 4000-7499 SF
Sewer Private Sewer
Water Private
Level or Stories 2 Story
Construction Status Turnkey
Others
Acceptable Financing Cash, Conventional, VA
Listing Terms Cash, Conventional, VA
Special Listing Condition Standard
Read Less Info
Want to know what your home might be worth? Contact us for a FREE valuation!

Our team is ready to help you sell your home for the highest possible price ASAP

Bought with Natalie Rudolph • Exit Alliance Realty
"My job is to find and attract mastery-based agents to the office, protect the culture, and make sure everyone is happy! "







