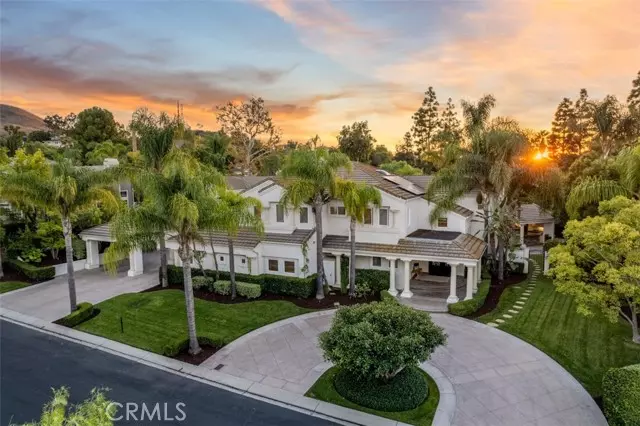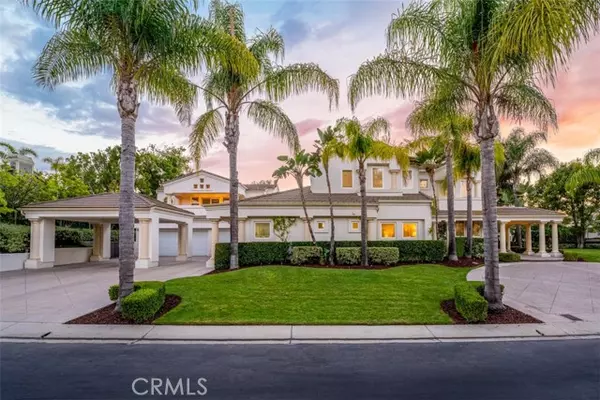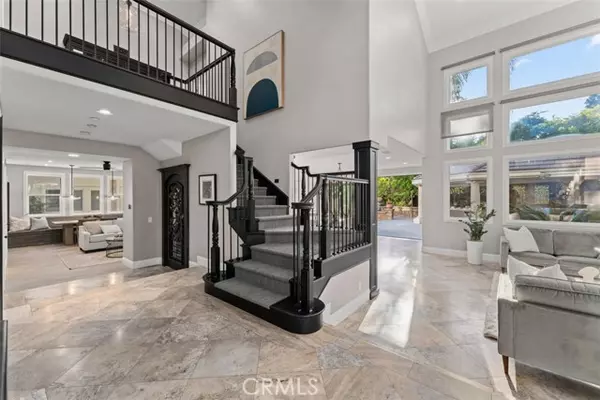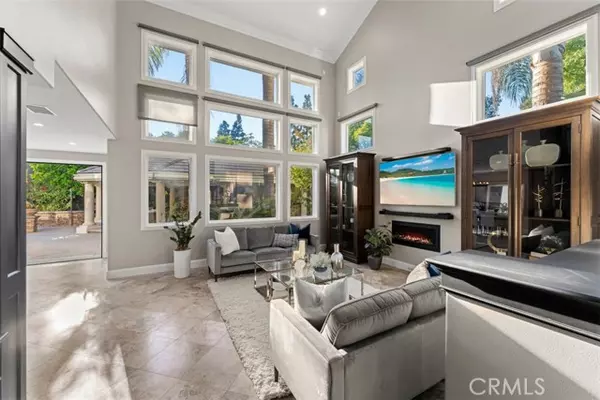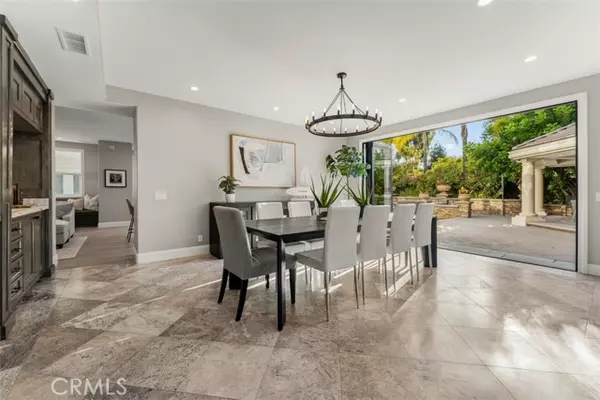$4,000,000
$4,200,000
4.8%For more information regarding the value of a property, please contact us for a free consultation.
5 Beds
8 Baths
6,100 SqFt
SOLD DATE : 12/14/2022
Key Details
Sold Price $4,000,000
Property Type Single Family Home
Sub Type Detached
Listing Status Sold
Purchase Type For Sale
Square Footage 6,100 sqft
Price per Sqft $655
MLS Listing ID OC22223229
Sold Date 12/14/22
Style Detached
Bedrooms 5
Full Baths 8
Construction Status Turnkey,Updated/Remodeled
HOA Fees $280/mo
HOA Y/N Yes
Year Built 1992
Lot Size 0.469 Acres
Acres 0.4694
Property Description
Situated in the peaceful, gated community of Hunters Creek you'll find this immaculate 5 bedroom 8 bathroom home of approximately 6100 square feet. As you approach the residence you'll be greeted by a grand porte-cochre and double Hubbard iron doors. The expansive light filled living and dining room is an entertainer's dream with La Cantina doors leading to the ultimate covered outdoor kitchen and cabana lounge space with new motorized shades. Convenient to the solar heated saltwater pool and spa is a dual level pool house offering 2 full baths and a media/game room. The gourmet kitchen has been completely remodeled with Thermador appliances, honed marble countertops, Subzero refrigerator/freezer drawers built into the extended island and perfectly crafted custom cabinetry. Also presented on the main level are motorized shades from the Shade Store and an entire separate guest studio, offering a private entrance and a kitchenette. The thoughtful design of the upper level includes the secondary bedrooms with adjoining full baths and the luxurious primary suite opening to a balcony overlooking the lush backyard. Located just minutes from award winning schools, equestrian facilities, championship golf courses, historic downtown San Juan Capistrano and the train depot. This luxurious custom built property has it all. www.31391viasantamaria.com
Situated in the peaceful, gated community of Hunters Creek you'll find this immaculate 5 bedroom 8 bathroom home of approximately 6100 square feet. As you approach the residence you'll be greeted by a grand porte-cochre and double Hubbard iron doors. The expansive light filled living and dining room is an entertainer's dream with La Cantina doors leading to the ultimate covered outdoor kitchen and cabana lounge space with new motorized shades. Convenient to the solar heated saltwater pool and spa is a dual level pool house offering 2 full baths and a media/game room. The gourmet kitchen has been completely remodeled with Thermador appliances, honed marble countertops, Subzero refrigerator/freezer drawers built into the extended island and perfectly crafted custom cabinetry. Also presented on the main level are motorized shades from the Shade Store and an entire separate guest studio, offering a private entrance and a kitchenette. The thoughtful design of the upper level includes the secondary bedrooms with adjoining full baths and the luxurious primary suite opening to a balcony overlooking the lush backyard. Located just minutes from award winning schools, equestrian facilities, championship golf courses, historic downtown San Juan Capistrano and the train depot. This luxurious custom built property has it all. www.31391viasantamaria.com
Location
State CA
County Orange
Area Oc - San Juan Capistrano (92675)
Zoning R-1
Interior
Interior Features Balcony, Pantry, Recessed Lighting
Cooling Central Forced Air
Flooring Carpet, Tile, Wood
Fireplaces Type FP in Living Room, FP in Master BR, Great Room, Bath, Two Way
Equipment Dishwasher, Disposal, Microwave, Refrigerator, 6 Burner Stove, Freezer
Appliance Dishwasher, Disposal, Microwave, Refrigerator, 6 Burner Stove, Freezer
Laundry Laundry Room, Inside
Exterior
Exterior Feature Stucco
Parking Features Garage
Garage Spaces 3.0
Fence Stucco Wall
Pool Below Ground, Private, Solar Heat, Fenced, Waterfall
Utilities Available Electricity Connected, Sewer Connected, Water Connected
View Pool
Roof Type Tile/Clay
Total Parking Spaces 3
Building
Lot Description Cul-De-Sac, Curbs, Landscaped
Story 2
Sewer Public Sewer
Water Public
Architectural Style Traditional
Level or Stories 2 Story
Construction Status Turnkey,Updated/Remodeled
Others
Monthly Total Fees $280
Acceptable Financing Cash, Conventional, Cash To New Loan
Listing Terms Cash, Conventional, Cash To New Loan
Special Listing Condition Standard
Read Less Info
Want to know what your home might be worth? Contact us for a FREE valuation!

Our team is ready to help you sell your home for the highest possible price ASAP

Bought with Sean Stanfield • Pacific Sotheby's Int'l Realty
"My job is to find and attract mastery-based agents to the office, protect the culture, and make sure everyone is happy! "


