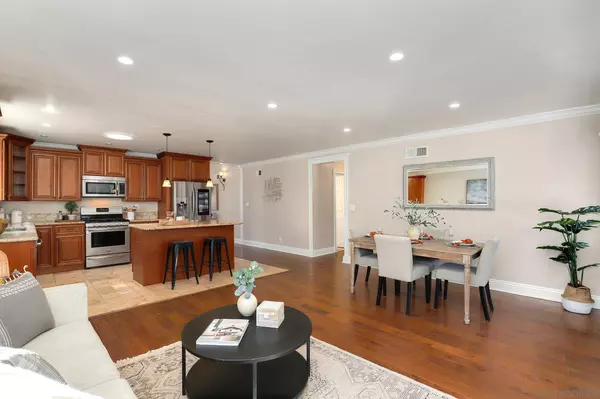$980,000
$1,049,000
6.6%For more information regarding the value of a property, please contact us for a free consultation.
4 Beds
2 Baths
1,614 SqFt
SOLD DATE : 12/12/2022
Key Details
Sold Price $980,000
Property Type Single Family Home
Sub Type Detached
Listing Status Sold
Purchase Type For Sale
Square Footage 1,614 sqft
Price per Sqft $607
Subdivision Mira Mesa
MLS Listing ID 220026535
Sold Date 12/12/22
Style Detached
Bedrooms 4
Full Baths 2
HOA Fees $25/mo
HOA Y/N Yes
Year Built 1971
Lot Size 5,000 Sqft
Acres 0.12
Property Description
Move right into this beautiful single story with so much to love! Features include a warm and inviting curb appeal, serene, private front patio, lovely updates throughout and boasts a peaceful .12 acre lot. This property delivers with crown molding accented vaulted ceilings over elegantly cased windows that allow natural light to illuminate the interior. The formal living room is the perfect place to grab your favorite book or catch up with loved ones in front of the fireplace. A beautifully updated kitchen features a large island illuminated by pendant lighting, granite countertops, and stainless steel appliances, which anchors perfectly in the living space.
The kitchen, family room and dining area flow seamlessly together and are complimented by large windows & sliders to create that perfect indoor-outdoor feel. Both bathrooms have been upgraded with modern flair and an eye for design, definitely a must see! All bedrooms are nicely sized providing everyone their own personal space. Solar tubes bathe the kitchen and both bathrooms in extra natural light. Enjoy the backyard with turf, covered patio, and raised planter areas perfect for BBQs, entertaining or simply relaxing. Enjoy a bountiful harvest from mature fruit trees: apple tree, lemons, guava, loquat, rosemary, and mint. Overflowing with design accents and exquisite touches, you have to see this beauty to appreciate all it has to offer!
Location
State CA
County San Diego
Community Mira Mesa
Area Mira Mesa (92126)
Zoning R-1:SINGLE
Rooms
Family Room 18x8
Master Bedroom 16x16
Bedroom 2 14x10
Bedroom 3 11x10
Bedroom 4 10x10
Living Room 18x16
Dining Room 18x6
Kitchen 18x11
Interior
Interior Features Bathtub, Crown Moldings, Granite Counters, High Ceilings (9 Feet+), Kitchen Island, Open Floor Plan, Pull Down Stairs to Attic, Recessed Lighting, Shower, Shower in Tub, Storage Space, Kitchen Open to Family Rm, Furnished
Heating Natural Gas
Cooling Central Forced Air
Flooring Wood
Fireplaces Number 1
Fireplaces Type FP in Family Room, Gas
Equipment Dishwasher, Disposal, Garage Door Opener, Microwave, Satellite Dish, Water Filtration, Freezer, Gas Oven, Gas Stove, Ice Maker, Self Cleaning Oven, Vented Exhaust Fan, Gas Range, Gas Cooking
Appliance Dishwasher, Disposal, Garage Door Opener, Microwave, Satellite Dish, Water Filtration, Freezer, Gas Oven, Gas Stove, Ice Maker, Self Cleaning Oven, Vented Exhaust Fan, Gas Range, Gas Cooking
Laundry Garage
Exterior
Exterior Feature Stucco
Parking Features Attached
Garage Spaces 2.0
Fence Full, Fair Condition, Wood
Pool Community/Common
Community Features Pool
Complex Features Pool
Roof Type Shingle
Total Parking Spaces 4
Building
Story 1
Lot Size Range 4000-7499 SF
Sewer Sewer Connected
Water Meter on Property
Level or Stories 1 Story
Others
Ownership Fee Simple
Monthly Total Fees $25
Acceptable Financing Cash, Conventional, FHA, VA
Listing Terms Cash, Conventional, FHA, VA
Read Less Info
Want to know what your home might be worth? Contact us for a FREE valuation!

Our team is ready to help you sell your home for the highest possible price ASAP

Bought with Val Francis • RC Realty of San Diego
"My job is to find and attract mastery-based agents to the office, protect the culture, and make sure everyone is happy! "







