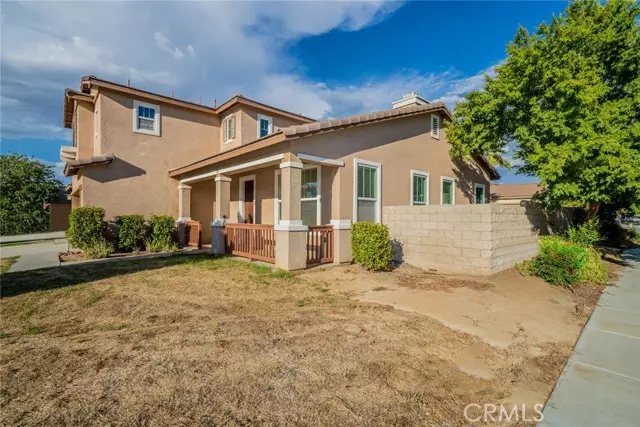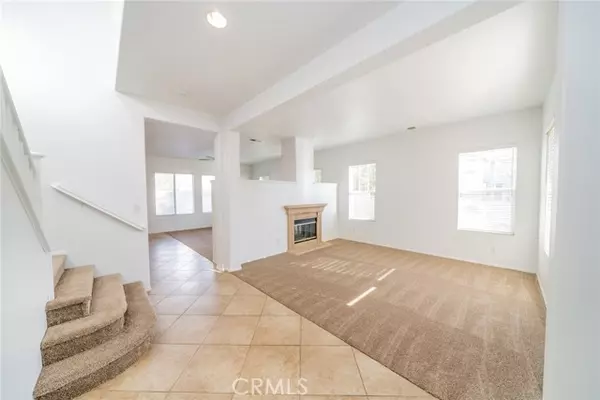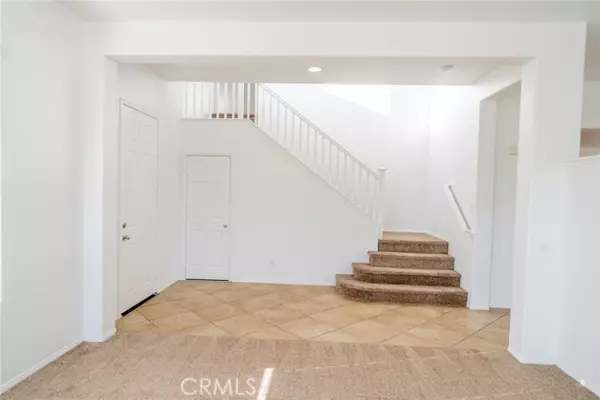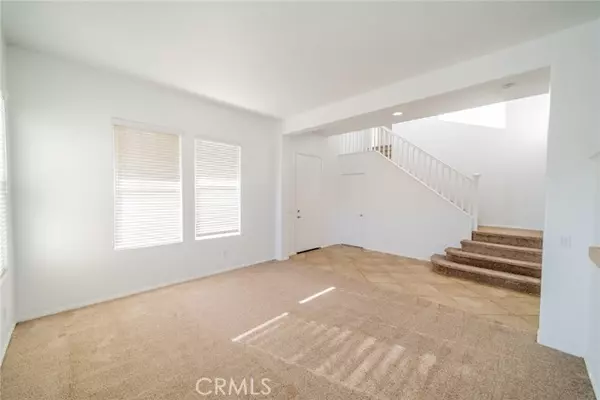$590,000
$609,900
3.3%For more information regarding the value of a property, please contact us for a free consultation.
5 Beds
3 Baths
2,708 SqFt
SOLD DATE : 11/15/2022
Key Details
Sold Price $590,000
Property Type Single Family Home
Sub Type Detached
Listing Status Sold
Purchase Type For Sale
Square Footage 2,708 sqft
Price per Sqft $217
MLS Listing ID OC22187546
Sold Date 11/15/22
Style Detached
Bedrooms 5
Full Baths 3
HOA Y/N No
Year Built 2005
Lot Size 6,098 Sqft
Acres 0.14
Property Description
Welcome to this corner lot home with a unique floorplan with 5 bedrooms, a Loft, 3 full baths, and with not only 1 but 2 bedrooms on the first floor. You are greeted with a covered front patio. As you enter the home, you are greeted with a Living room/family room combo separated by a pony wall and sharing a double-sided fireplace. The Family room with ceiling fan is adjacent to the kitchen with lots of cabinets, new stainless steel appliances, sit up island with sink, Corian countertops, and backsplash, and wide open to the dining room with recessed lighting and slider out to the rear patio. There is a laundry room with a sink and cabinets, and 2 bedrooms sharing a full bathroom. The second floor features 2 bedrooms sharing a full bath and between these 2 rooms is a large open loft. On the other side of the floor is the large master with an ensuite bath featuring dual sinks, a separate tub, and a walk-in shower. There is matching tile in hallways, 2 of the baths, kitchen, dining room, laundry, and new carpet elsewhere. There are 2 separate independent HVAC units for your comfort. Updates include new interior paint, new carpeting, and brand-new stainless steel kitchen appliances. Days on Market is not a reflection of showing availability, showings began on Sept 29th as the seller wished to promote in active status during rehab.
Welcome to this corner lot home with a unique floorplan with 5 bedrooms, a Loft, 3 full baths, and with not only 1 but 2 bedrooms on the first floor. You are greeted with a covered front patio. As you enter the home, you are greeted with a Living room/family room combo separated by a pony wall and sharing a double-sided fireplace. The Family room with ceiling fan is adjacent to the kitchen with lots of cabinets, new stainless steel appliances, sit up island with sink, Corian countertops, and backsplash, and wide open to the dining room with recessed lighting and slider out to the rear patio. There is a laundry room with a sink and cabinets, and 2 bedrooms sharing a full bathroom. The second floor features 2 bedrooms sharing a full bath and between these 2 rooms is a large open loft. On the other side of the floor is the large master with an ensuite bath featuring dual sinks, a separate tub, and a walk-in shower. There is matching tile in hallways, 2 of the baths, kitchen, dining room, laundry, and new carpet elsewhere. There are 2 separate independent HVAC units for your comfort. Updates include new interior paint, new carpeting, and brand-new stainless steel kitchen appliances. Days on Market is not a reflection of showing availability, showings began on Sept 29th as the seller wished to promote in active status during rehab.
Location
State CA
County Riverside
Area Riv Cty-Winchester (92596)
Zoning SP ZONE
Interior
Cooling Central Forced Air
Flooring Carpet, Tile
Fireplaces Type FP in Family Room, FP in Living Room
Equipment Dishwasher, Microwave, Gas Oven
Appliance Dishwasher, Microwave, Gas Oven
Laundry Laundry Room, Inside
Exterior
Parking Features Direct Garage Access
Garage Spaces 2.0
Fence Wood
Roof Type Tile/Clay
Total Parking Spaces 2
Building
Lot Description Corner Lot
Story 2
Lot Size Range 4000-7499 SF
Sewer Public Sewer
Water Public
Level or Stories 2 Story
Others
Monthly Total Fees $260
Acceptable Financing Cash, Conventional, FHA, VA
Listing Terms Cash, Conventional, FHA, VA
Special Listing Condition Standard
Read Less Info
Want to know what your home might be worth? Contact us for a FREE valuation!

Our team is ready to help you sell your home for the highest possible price ASAP

Bought with Amy Wilson • Redfin Corporation
"My job is to find and attract mastery-based agents to the office, protect the culture, and make sure everyone is happy! "







