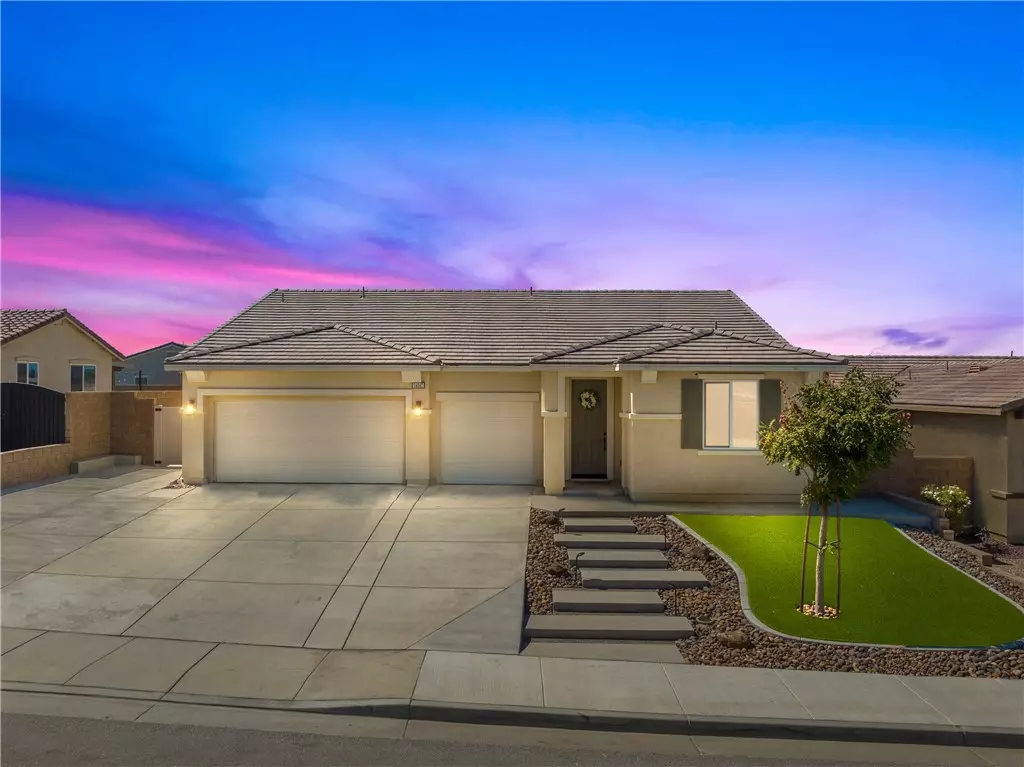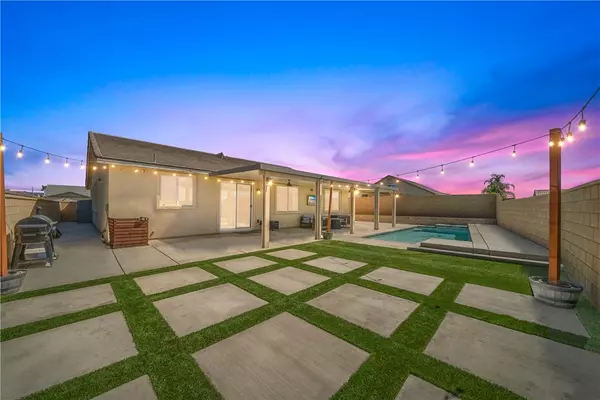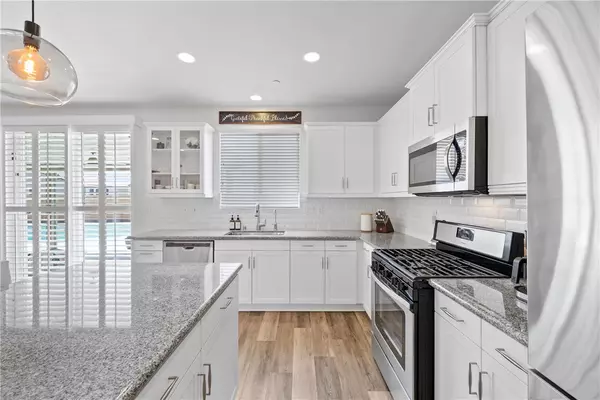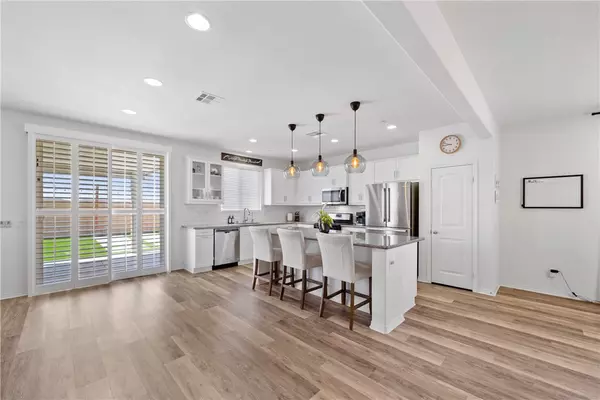$651,000
$649,900
0.2%For more information regarding the value of a property, please contact us for a free consultation.
3 Beds
2 Baths
2,117 SqFt
SOLD DATE : 11/09/2022
Key Details
Sold Price $651,000
Property Type Single Family Home
Sub Type Detached
Listing Status Sold
Purchase Type For Sale
Square Footage 2,117 sqft
Price per Sqft $307
MLS Listing ID SW22207543
Sold Date 11/09/22
Style Detached
Bedrooms 3
Full Baths 2
Construction Status Turnkey
HOA Fees $20/mo
HOA Y/N Yes
Year Built 2017
Lot Size 7,841 Sqft
Acres 0.18
Property Description
LIKE NEW AND SHOWS LIKE A MODEL! TURNKEY SINGLE-STORY POOL HOME with a 3-CAR GARAGE! This home offers impeccable curb appeal with a custom-lit walkway, artificial grass, and river rock landscape leading you to a covered entryway. Stepping inside you will immediately admire the design choices of neutral paint throughout, beautiful luxury vinyl plank flooring, and low-pile carpet all set within an open floorplan that flows effortlessly from room to room. Sitting at the back of the home is a picture-perfect kitchen with a large island and barstool seating, stainless steel appliances, pendant, and recessed lighting, plus crisp white cabinetry with a white subway tile backsplash. A great room is open to the kitchen making it the perfect area to entertain and spend time with family and friends. The primary bedroom features an en suite bathroom with a walk-in closet, dual sinks, and a separate shower and tub. The two secondary bedrooms are located off the entry hallway and each offers mirrored closet doors and convenient access to a full bathroom. Splash the hot days away in the refreshing pool or sip your coffee under the solid Alumawood patio cover with 2 ceiling fans. Located close to shopping and dining throughout the tri-city area and offers easy access to the Clinton Keith bypass. Don't miss out on this sensational home, schedule your private tour today!
LIKE NEW AND SHOWS LIKE A MODEL! TURNKEY SINGLE-STORY POOL HOME with a 3-CAR GARAGE! This home offers impeccable curb appeal with a custom-lit walkway, artificial grass, and river rock landscape leading you to a covered entryway. Stepping inside you will immediately admire the design choices of neutral paint throughout, beautiful luxury vinyl plank flooring, and low-pile carpet all set within an open floorplan that flows effortlessly from room to room. Sitting at the back of the home is a picture-perfect kitchen with a large island and barstool seating, stainless steel appliances, pendant, and recessed lighting, plus crisp white cabinetry with a white subway tile backsplash. A great room is open to the kitchen making it the perfect area to entertain and spend time with family and friends. The primary bedroom features an en suite bathroom with a walk-in closet, dual sinks, and a separate shower and tub. The two secondary bedrooms are located off the entry hallway and each offers mirrored closet doors and convenient access to a full bathroom. Splash the hot days away in the refreshing pool or sip your coffee under the solid Alumawood patio cover with 2 ceiling fans. Located close to shopping and dining throughout the tri-city area and offers easy access to the Clinton Keith bypass. Don't miss out on this sensational home, schedule your private tour today!
Location
State CA
County Riverside
Area Riv Cty-Winchester (92596)
Interior
Interior Features Granite Counters, Pantry, Recessed Lighting
Cooling Central Forced Air
Flooring Carpet, Linoleum/Vinyl
Equipment Dishwasher, Disposal, Microwave, Gas Oven, Gas Range
Appliance Dishwasher, Disposal, Microwave, Gas Oven, Gas Range
Laundry Laundry Room, Inside
Exterior
Parking Features Garage - Two Door, Garage Door Opener
Garage Spaces 3.0
Pool Below Ground, Private
Utilities Available Cable Available, Electricity Connected, Natural Gas Connected, Phone Available, Sewer Connected, Water Connected
View Mountains/Hills, Neighborhood
Total Parking Spaces 3
Building
Lot Description Curbs, Sidewalks, Landscaped
Story 1
Lot Size Range 7500-10889 SF
Sewer Public Sewer
Water Public
Level or Stories 1 Story
Construction Status Turnkey
Others
Monthly Total Fees $3, 241
Acceptable Financing Cash, Conventional, FHA, VA, Cash To New Loan, Submit
Listing Terms Cash, Conventional, FHA, VA, Cash To New Loan, Submit
Special Listing Condition Standard
Read Less Info
Want to know what your home might be worth? Contact us for a FREE valuation!

Our team is ready to help you sell your home for the highest possible price ASAP

Bought with Destry Johnson • BHHS Ranch & Coast Real Estate
"My job is to find and attract mastery-based agents to the office, protect the culture, and make sure everyone is happy! "







