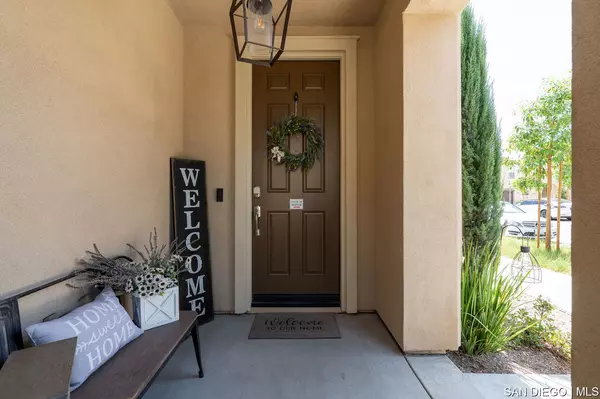$515,000
$499,999
3.0%For more information regarding the value of a property, please contact us for a free consultation.
3 Beds
3 Baths
1,577 SqFt
SOLD DATE : 10/11/2022
Key Details
Sold Price $515,000
Property Type Single Family Home
Sub Type Detached
Listing Status Sold
Purchase Type For Sale
Square Footage 1,577 sqft
Price per Sqft $326
MLS Listing ID SDC0000469
Sold Date 10/11/22
Style Detached
Bedrooms 3
Full Baths 2
Half Baths 1
HOA Fees $153/mo
HOA Y/N Yes
Year Built 2020
Lot Size 3,602 Sqft
Acres 0.08
Property Description
This beautiful 2 year old home has been loved! It is the one you have been looking for! Completely remodeled smart home features 3 bedrooms and 3 baths. The kitchen has quartz countertops with a black granite sink. Upgraded black stainless steel appliances are included. Every door handle and cabinet knob has been replaced with matte black. LVP flooring throughout the home, including the stairs with 4inch baseboard. The entire home was painted with premium paint. Every bedroom has a ceiling fan. This home also has a quiet cool whole house fan. All faucets and shower hardware has been replaced with moen matte black fixtures and all sinks have been replaced with upgraded sinks. Smart home features lutron switches, smart door keypad, smart thermostat, and Ring cameras with an echo show. The garage has overhead racks and a tankless water heater. Situated in the middle of Menifee Town Center with dog parks, a park, pool, clubhouse, and walking trails. HOA covers exterior water bill and yard maintenance. Close by stores, shopping, and the 215 freeway. Don't miss this one!
Location
State CA
County Riverside
Area Riv Cty-Menifee (92584)
Zoning []
Rooms
Family Room 10X14
Master Bedroom 14X16
Bedroom 2 12X12
Bedroom 3 10X12
Living Room 10X10
Dining Room 10X14
Kitchen 14X12
Interior
Heating Natural Gas
Cooling Central Forced Air
Equipment Fire Sprinklers, Microwave, Convection Oven, Refrigerator, Dishwasher, Gas Range, Solar Panels, Energy Star Appliances
Appliance Fire Sprinklers, Microwave, Convection Oven, Refrigerator, Dishwasher, Gas Range, Solar Panels, Energy Star Appliances
Laundry Laundry Room
Exterior
Exterior Feature Wood/Stucco
Parking Features Attached
Garage Spaces 2.0
Fence Vinyl
Pool Community/Common
Roof Type Tile/Clay
Total Parking Spaces 4
Building
Story 2
Lot Size Range 1-3999 SF
Sewer Public Sewer
Water Public
Level or Stories 2 Story
Others
Ownership Fee Simple
Monthly Total Fees $410
Acceptable Financing VA, Cash, Conventional, FHA
Listing Terms VA, Cash, Conventional, FHA
Read Less Info
Want to know what your home might be worth? Contact us for a FREE valuation!

Our team is ready to help you sell your home for the highest possible price ASAP

Bought with Ashley Aguilera • Ennoble Realty
"My job is to find and attract mastery-based agents to the office, protect the culture, and make sure everyone is happy! "







