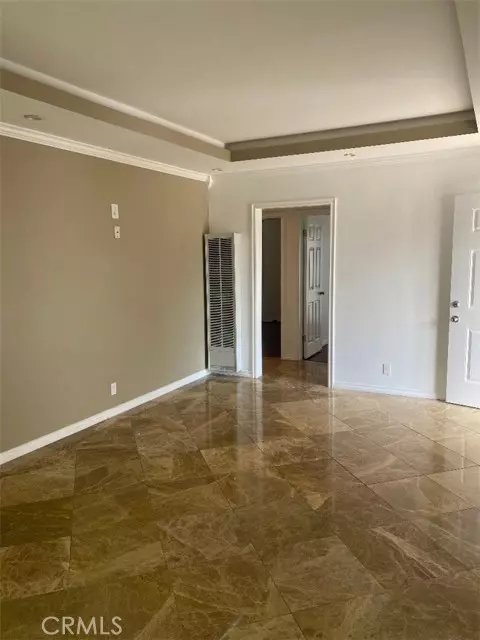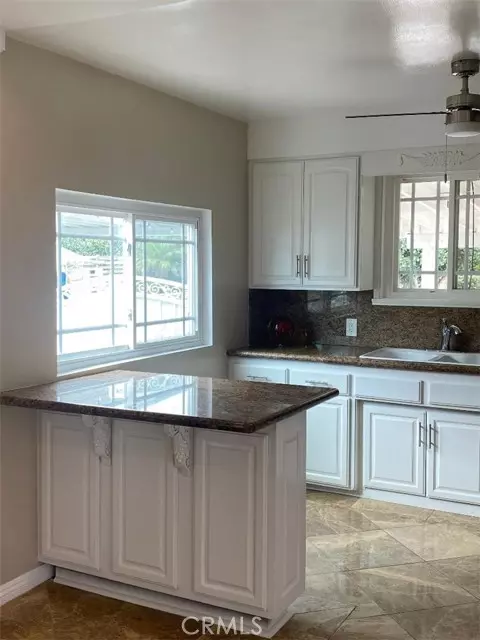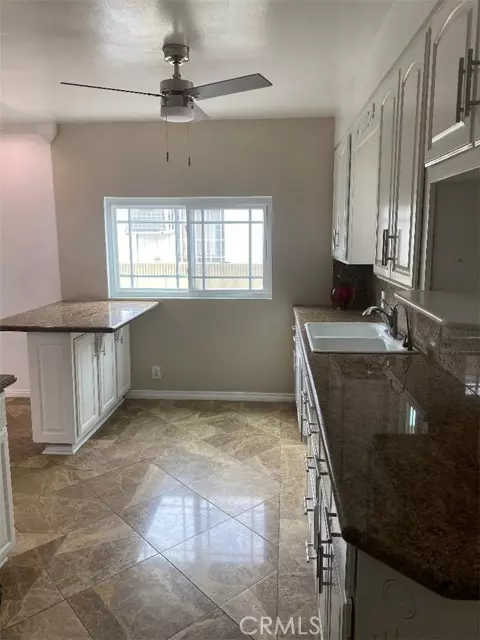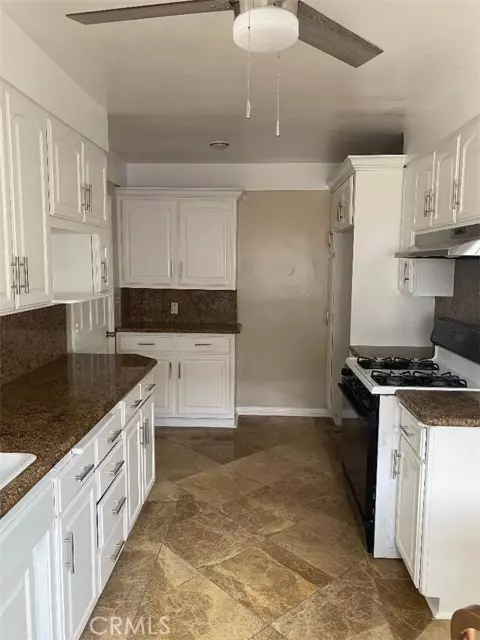$690,000
$715,000
3.5%For more information regarding the value of a property, please contact us for a free consultation.
3 Beds
3 Baths
846 SqFt
SOLD DATE : 09/08/2022
Key Details
Sold Price $690,000
Property Type Single Family Home
Sub Type Detached
Listing Status Sold
Purchase Type For Sale
Square Footage 846 sqft
Price per Sqft $815
MLS Listing ID TR22169125
Sold Date 09/08/22
Style Detached
Bedrooms 3
Full Baths 3
Construction Status Additions/Alterations
HOA Y/N No
Year Built 1949
Lot Size 5,622 Sqft
Acres 0.1291
Property Description
This home has nice curve appeal and so much to offer. Appears as a 2bedroom 1 bath per assessor's rolls. Seller has converted their enclosed patio into a master bedroom with a 3/4 bath new vanity and lighting and installed new Mirrored closet doors and new ceiling fan. This room has a wall air conditioner and wood look vinyl flooring. Garage bonus room with additional 3/4 bath can be used as a 4th bedroom guest room or extra room for your kids to hang out includes a wall air conditioner. It also can be converted back to garage. Original door still remains installed. Living room has a raised ceiling with recessed lights and a surround lighting which give a smoothing effect to just relax. It has a wall air-conditioner and new wall gas heater. Kitchen granite counters top includes an island and many cabinets for storage newly installed ceiling fan recess light, Marble like flooring throughout living room and kitchen that shines beautiful. Hall bathroom has a Tile walls shower, Jacuzzi tub combo new lighting vent has heater. Original 2 bedrooms are good size and have wood look vinyl flooring, Mirrored closet doors and ceiling fans. Home has security electric gates. Large Driveway large back yard with a storage room. Close to shopping center and schools.
This home has nice curve appeal and so much to offer. Appears as a 2bedroom 1 bath per assessor's rolls. Seller has converted their enclosed patio into a master bedroom with a 3/4 bath new vanity and lighting and installed new Mirrored closet doors and new ceiling fan. This room has a wall air conditioner and wood look vinyl flooring. Garage bonus room with additional 3/4 bath can be used as a 4th bedroom guest room or extra room for your kids to hang out includes a wall air conditioner. It also can be converted back to garage. Original door still remains installed. Living room has a raised ceiling with recessed lights and a surround lighting which give a smoothing effect to just relax. It has a wall air-conditioner and new wall gas heater. Kitchen granite counters top includes an island and many cabinets for storage newly installed ceiling fan recess light, Marble like flooring throughout living room and kitchen that shines beautiful. Hall bathroom has a Tile walls shower, Jacuzzi tub combo new lighting vent has heater. Original 2 bedrooms are good size and have wood look vinyl flooring, Mirrored closet doors and ceiling fans. Home has security electric gates. Large Driveway large back yard with a storage room. Close to shopping center and schools.
Location
State CA
County Los Angeles
Area Pico Rivera (90660)
Zoning PRSF*
Interior
Cooling Wall/Window
Equipment Gas Range
Appliance Gas Range
Laundry Outside
Exterior
Garage Spaces 1.0
View Neighborhood
Total Parking Spaces 1
Building
Lot Description Curbs, Sidewalks
Story 1
Lot Size Range 4000-7499 SF
Sewer Public Sewer
Water Public
Level or Stories 1 Story
Construction Status Additions/Alterations
Others
Acceptable Financing Cash, Conventional, Cash To New Loan
Listing Terms Cash, Conventional, Cash To New Loan
Special Listing Condition Standard
Read Less Info
Want to know what your home might be worth? Contact us for a FREE valuation!

Our team is ready to help you sell your home for the highest possible price ASAP

Bought with FELIPE ACUNA • CENTURY 21 REALTY MASTERS
"My job is to find and attract mastery-based agents to the office, protect the culture, and make sure everyone is happy! "







