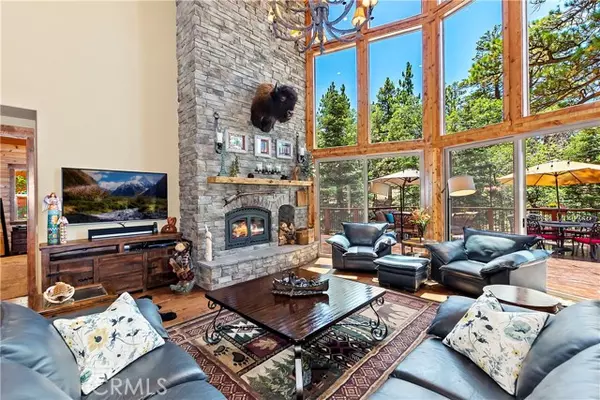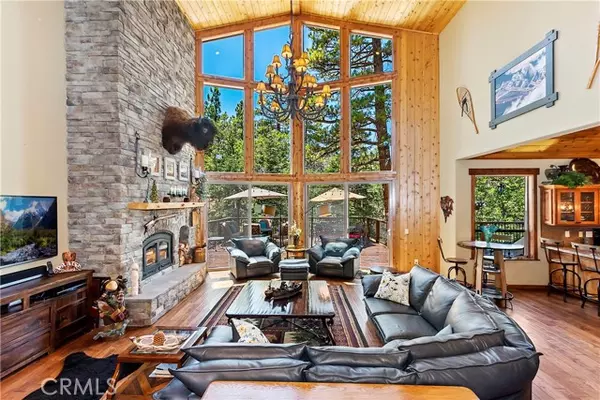$1,500,000
$1,549,000
3.2%For more information regarding the value of a property, please contact us for a free consultation.
4 Beds
4 Baths
3,262 SqFt
SOLD DATE : 08/24/2022
Key Details
Sold Price $1,500,000
Property Type Single Family Home
Sub Type Detached
Listing Status Sold
Purchase Type For Sale
Square Footage 3,262 sqft
Price per Sqft $459
MLS Listing ID PW22158492
Sold Date 08/24/22
Style Detached
Bedrooms 4
Full Baths 3
Half Baths 1
HOA Y/N No
Year Built 2007
Lot Size 0.585 Acres
Acres 0.5854
Property Description
Peace & serenity awaits from this beautiful High Timber Ranch home on over a 1/2 acre of land w/views out the front & back ~ High cathedral T&G ceilings with an enormous floor-to-ceiling wood burning fireplace in great room ~ Large oversized picture windows overlooking the back yard w/expansive 1400 sqft entertainment deck to enjoy the outdoors ~ Large dining area off living rm ~ Open & inviting chefs grade kitchen equipped w/ Thermador range & stainless steel appliances ~ Knotty alder wood cabinets, granite slab counter tops & walk-in pantry ~ Half bath off kitchen w/ slate wall & flooring ~ Master suite w/ vaulted T&G walls/ceiling, walk-in closet, & gas fireplace on main floor ~ Office (technically a 4th bedroom) w/ separate entrance in front & full bath on ground level ~ Large loft area upstairs w/ wet bar & 2 large bedrooms ~ Huge 3 car attached garage ~ Fully fenced yard ~ Boat storage on side of house ~ Stand up storage underneath house ~ Come view this gorgeous upscale Mtn home
Peace & serenity awaits from this beautiful High Timber Ranch home on over a 1/2 acre of land w/views out the front & back ~ High cathedral T&G ceilings with an enormous floor-to-ceiling wood burning fireplace in great room ~ Large oversized picture windows overlooking the back yard w/expansive 1400 sqft entertainment deck to enjoy the outdoors ~ Large dining area off living rm ~ Open & inviting chefs grade kitchen equipped w/ Thermador range & stainless steel appliances ~ Knotty alder wood cabinets, granite slab counter tops & walk-in pantry ~ Half bath off kitchen w/ slate wall & flooring ~ Master suite w/ vaulted T&G walls/ceiling, walk-in closet, & gas fireplace on main floor ~ Office (technically a 4th bedroom) w/ separate entrance in front & full bath on ground level ~ Large loft area upstairs w/ wet bar & 2 large bedrooms ~ Huge 3 car attached garage ~ Fully fenced yard ~ Boat storage on side of house ~ Stand up storage underneath house ~ Come view this gorgeous upscale Mtn home
Location
State CA
County San Bernardino
Area Big Bear City (92314)
Zoning BV/RS-20M
Interior
Fireplaces Type FP in Living Room, FP in Master BR
Equipment Dishwasher, Disposal, Gas Range
Appliance Dishwasher, Disposal, Gas Range
Exterior
Garage Spaces 3.0
Total Parking Spaces 3
Building
Lot Description National Forest
Story 2
Sewer Public Sewer
Water Public
Level or Stories 3 Story
Others
Acceptable Financing Cash To New Loan
Listing Terms Cash To New Loan
Special Listing Condition Standard
Read Less Info
Want to know what your home might be worth? Contact us for a FREE valuation!

Our team is ready to help you sell your home for the highest possible price ASAP

Bought with Tyler Wood • Re/Max Big Bear
"My job is to find and attract mastery-based agents to the office, protect the culture, and make sure everyone is happy! "







