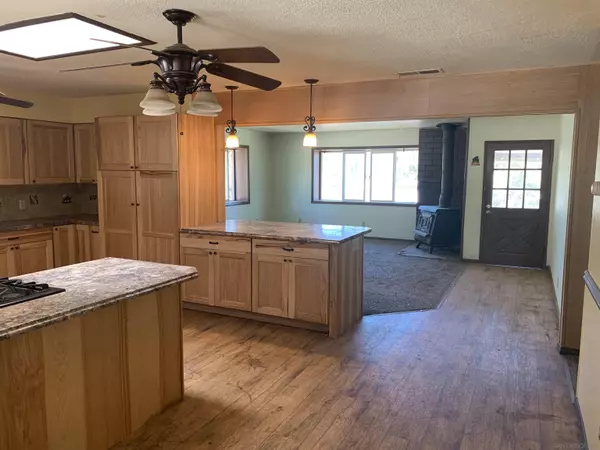$505,000
$515,000
1.9%For more information regarding the value of a property, please contact us for a free consultation.
3 Beds
2 Baths
1,405 SqFt
SOLD DATE : 08/05/2022
Key Details
Sold Price $505,000
Property Type Single Family Home
Sub Type Detached
Listing Status Sold
Purchase Type For Sale
Square Footage 1,405 sqft
Price per Sqft $359
Subdivision Campo
MLS Listing ID 220014066
Sold Date 08/05/22
Style Detached
Bedrooms 3
Full Baths 2
Construction Status Additions/Alterations
HOA Y/N No
Year Built 1979
Acres 1.25
Property Description
Three living spaces on 1.25 acres! Main house is 3 br 2 ba 1405 sqft with a wrap around concrete patio to enjoy starry nights and peaceful days. Kitchen features mid-continent hickory soft-close cabinets. Detached garage and large workshop were converted to living space complete with bath, permits unknown. Separate out bath for guests. 1.25 acres fully fenced. Solar powered electric gate. Mature eucalyptus and pine trees. Room for RV parking, toys, and more! Workshop is fully fenced with a separate entrance. Shed in the back yard for additional storage. Well on property with pump house. Newer septic. Needs some updating and TLC.
Three living spaces on 1.25 acres! Main house is 3 br 2 ba 1405 sqft with a wrap around concrete patio to enjoy starry nights and peaceful days. Kitchen features mid-continent hickory soft-close cabinets. Detached garage and large workshop were converted to living space complete with bath, permits unknown. Separate out bath for guests. 1.25 acres fully fenced. Solar powered electric gate. Mature trees. Eucalyptus and pine. Room for RV parking, toys, and more! Workshop is fully fenced with a separate entrance. Shed in the back yard for additional storage. Well on property with pump house. This property needs some TLC.
Location
State CA
County San Diego
Community Campo
Area Campo (91906)
Zoning R1
Rooms
Family Room 17x15
Guest Accommodations Detached,Other/Remarks
Master Bedroom 12x15
Bedroom 2 12x12
Bedroom 3 12x10
Living Room 17x15
Dining Room 11x9
Kitchen 18x17
Interior
Interior Features Bathtub, Ceiling Fan, Pantry, Shower, Unfurnished
Heating Propane, Wood, Other/Remarks
Cooling Other/Remarks
Flooring Carpet, Laminate
Equipment Dishwasher, Disposal, Shed(s), Propane Cooking
Appliance Dishwasher, Disposal, Shed(s), Propane Cooking
Laundry Laundry Room
Exterior
Exterior Feature Wood/Stucco
Parking Features Converted, Detached, Garage
Garage Spaces 4.0
Fence Cross Fencing, Full, Other/Remarks, Chain Link
Utilities Available Electricity Connected, Propane
View Mountains/Hills, Parklike, Valley/Canyon
Roof Type Composition
Total Parking Spaces 9
Building
Lot Description Public Street, Street Paved
Story 1
Lot Size Range 1+ to 2 AC
Sewer Septic Installed
Water Well on Property, Private
Architectural Style Other
Level or Stories 1 Story
Construction Status Additions/Alterations
Schools
Elementary Schools Mountain Empire Unified School District
Middle Schools Mountain Empire Unified School District
High Schools Mountain Empire Unified School District
Others
Ownership Fee Simple
Acceptable Financing Cash, Conventional, FHA, VA
Listing Terms Cash, Conventional, FHA, VA
Pets Allowed Yes
Read Less Info
Want to know what your home might be worth? Contact us for a FREE valuation!

Our team is ready to help you sell your home for the highest possible price ASAP

Bought with Anthony Woodley • Team One Realty
"My job is to find and attract mastery-based agents to the office, protect the culture, and make sure everyone is happy! "







