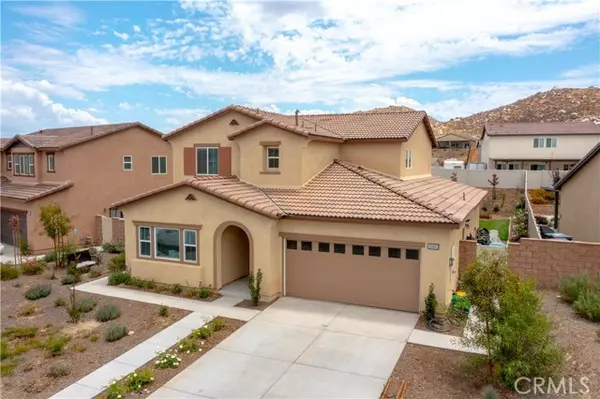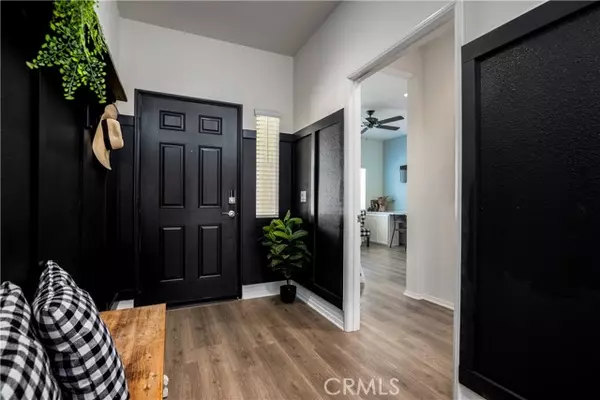$620,000
$615,000
0.8%For more information regarding the value of a property, please contact us for a free consultation.
4 Beds
3 Baths
2,467 SqFt
SOLD DATE : 08/02/2022
Key Details
Sold Price $620,000
Property Type Condo
Listing Status Sold
Purchase Type For Sale
Square Footage 2,467 sqft
Price per Sqft $251
MLS Listing ID SW22127757
Sold Date 08/02/22
Style All Other Attached
Bedrooms 4
Full Baths 3
HOA Fees $63/mo
HOA Y/N Yes
Year Built 2021
Lot Size 8,355 Sqft
Acres 0.1918
Property Description
DONT MISS OUT on this highly-sought after floorplan with MULTI-GEN SUITE offering separate lounging area with kitchenette, full bedroom, a bath, laundry closet, its own private entrance and its own patio located at the new WINCHESTER RIDGE COMMUNITY. Own this NEWLY CONSTRUCTED (2021) home that SHOWS LIKE A MODEL HOME! This spacious two-story charmer, thoughtfully designed, ENERGY-EFFICIENT, SMART HOME includes home automation at your fingertip featuring FRONT DOOR SMART LOCK, SMART THERMOSTAT, SMART GARAGE DOOR OPENER, SKY BELL DOORBELL, TANKLESS WATER HEATER and PAID OFF SOLAR. Make a great first impression from the covered entry to the wide hallway, this impressive home has DESIGNER LUXURY VINYL FLOORING PACKAGES WORTH OVER $26,000 and 2 FAUX WOOD BLINDS WHOLE HOUSE PACKAGE. In the main home youll find a modern and open concept GREAT ROOM, LARGE WINDOWS that allows light to floods the space, KITCHEN AND DINING SPACE with sliding glass doors perfect for a gathering of friends or a quiet movie night. Imagine yourself entertaining and creating meals on your GOURMET KITCHEN with kitchen island extra seating, white-shaker style cabinetry, UPGRADED QUARTZ COUNTERTOP, a pantry, and stainless steel appliances. The luxurious and spacious PRIMARY SUITE is a perfect retreat after a hard day at work connected to PRIMARY SUITE offering an expansive shower, dual sink vanity and large walk-in closet for you to relax and unwind. Two additional spacious bedroom and laundry room conveniently located upstairs are a bonus. Top it off with a direct access 2 CAR-GARAGE WITH DEEP STORAGE SPACE
DONT MISS OUT on this highly-sought after floorplan with MULTI-GEN SUITE offering separate lounging area with kitchenette, full bedroom, a bath, laundry closet, its own private entrance and its own patio located at the new WINCHESTER RIDGE COMMUNITY. Own this NEWLY CONSTRUCTED (2021) home that SHOWS LIKE A MODEL HOME! This spacious two-story charmer, thoughtfully designed, ENERGY-EFFICIENT, SMART HOME includes home automation at your fingertip featuring FRONT DOOR SMART LOCK, SMART THERMOSTAT, SMART GARAGE DOOR OPENER, SKY BELL DOORBELL, TANKLESS WATER HEATER and PAID OFF SOLAR. Make a great first impression from the covered entry to the wide hallway, this impressive home has DESIGNER LUXURY VINYL FLOORING PACKAGES WORTH OVER $26,000 and 2 FAUX WOOD BLINDS WHOLE HOUSE PACKAGE. In the main home youll find a modern and open concept GREAT ROOM, LARGE WINDOWS that allows light to floods the space, KITCHEN AND DINING SPACE with sliding glass doors perfect for a gathering of friends or a quiet movie night. Imagine yourself entertaining and creating meals on your GOURMET KITCHEN with kitchen island extra seating, white-shaker style cabinetry, UPGRADED QUARTZ COUNTERTOP, a pantry, and stainless steel appliances. The luxurious and spacious PRIMARY SUITE is a perfect retreat after a hard day at work connected to PRIMARY SUITE offering an expansive shower, dual sink vanity and large walk-in closet for you to relax and unwind. Two additional spacious bedroom and laundry room conveniently located upstairs are a bonus. Top it off with a direct access 2 CAR-GARAGE WITH DEEP STORAGE SPACE and a POTENTIAL RV PARKING. Want to bring the party outside? Show off your LARGE backyard boasting VINYL FENCING, FIRE PIT WITH STACKING STONE, WATER SPIGOT IN BACKSIDE, and ALUMAWOOD with INSULATED CEILING, OUTLET BOXES and CEILING FAN.
Location
State CA
County Riverside
Area Riv Cty-Winchester (92596)
Interior
Interior Features Pantry, Recessed Lighting, Trash Chute, Unfurnished
Cooling Central Forced Air
Fireplaces Type FP in Family Room
Equipment Dishwasher, Disposal, Microwave, Solar Panels, Gas Range
Appliance Dishwasher, Disposal, Microwave, Solar Panels, Gas Range
Laundry Laundry Room, Inside
Exterior
Garage Spaces 2.0
Utilities Available Cable Available, Electricity Connected, Natural Gas Connected, Phone Available, Underground Utilities, Sewer Connected, Water Connected
Total Parking Spaces 2
Building
Lot Size Range 7500-10889 SF
Sewer Public Sewer
Water Public
Level or Stories 2 Story
Others
Acceptable Financing Cash To New Loan
Listing Terms Cash To New Loan
Special Listing Condition Standard
Read Less Info
Want to know what your home might be worth? Contact us for a FREE valuation!

Our team is ready to help you sell your home for the highest possible price ASAP

Bought with Marlene Mudahy • WERE REAL ESTATE
"My job is to find and attract mastery-based agents to the office, protect the culture, and make sure everyone is happy! "







