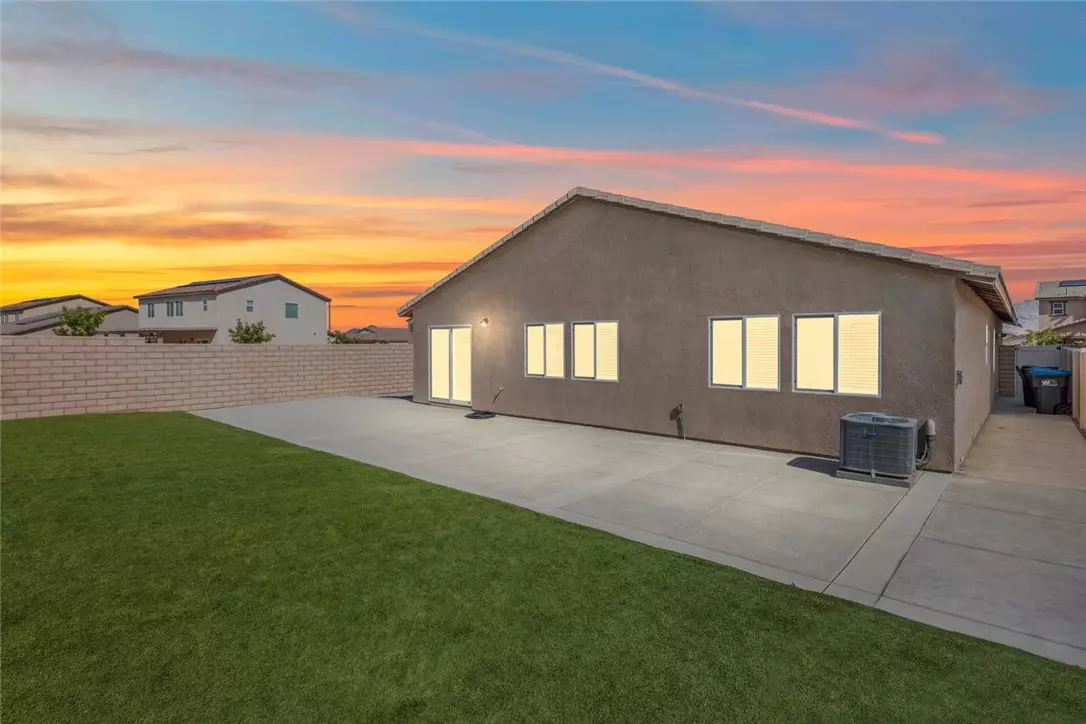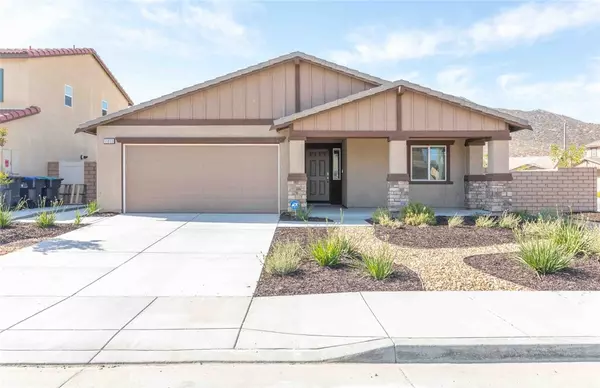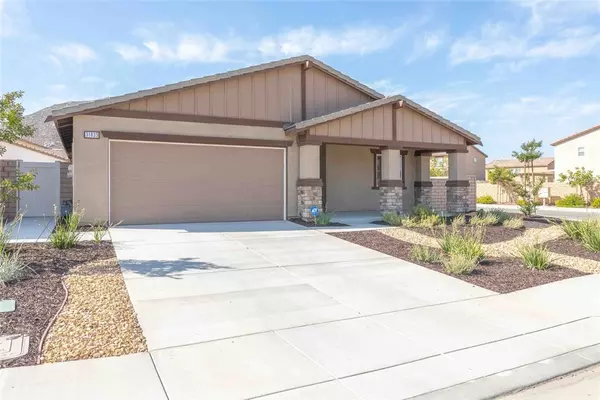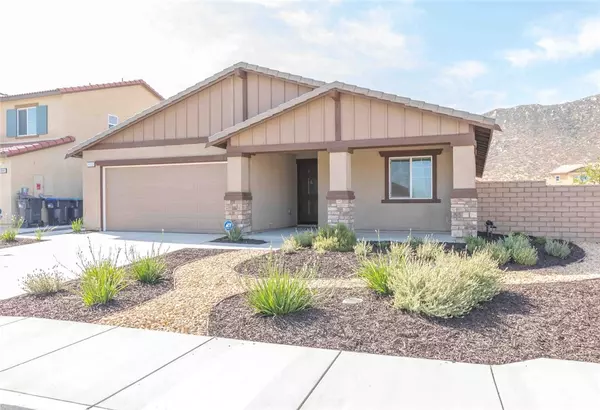$549,000
$549,000
For more information regarding the value of a property, please contact us for a free consultation.
4 Beds
2 Baths
1,898 SqFt
SOLD DATE : 08/02/2022
Key Details
Sold Price $549,000
Property Type Single Family Home
Sub Type Detached
Listing Status Sold
Purchase Type For Sale
Square Footage 1,898 sqft
Price per Sqft $289
MLS Listing ID SW22114102
Sold Date 08/02/22
Style Detached
Bedrooms 4
Full Baths 2
Construction Status Turnkey
HOA Y/N No
Year Built 2021
Lot Size 6,970 Sqft
Acres 0.16
Property Description
**Huge Price Improvement**Practically Brand New home located in the Aspen Pointe Community of Winchester. The home has a wonderful open concept floorplan with 3 bedrooms, Den/ Office (possible 4th bedroom) with 2 bathrooms and 2 car garage. Spacious kitchen with Smoke stained maple shaker style cabinetry with chrome knobs, laminate countertops, stainless steel appliances, including refrigerator, pantry, and center island with island bar stools. Kitchen opens to a great room and dining area. Master bedroom suite has large windows to allow lots of natural light and views of the mountains behind. The master bathroom has a walk in shower, dual vanities and walk in closet. Down the hall is a den that could easily be converted to the 4th bedroom. The two additional bedrooms share the secondary bathroom that has a tub/ shower combo. The laundry room includes the washer and dryer and has storage racks for extra storage. Even more storage with a walk in pantry/ linen closet and a coat closet. The home has upgraded water resistant laminate flooring with carpet in the bedrooms and window coverings throughout. Home is energy efficient with SunPower Solar Panels to keep your electric bills low. Front yard was recently updated with drought resistant plants, rock stream and mulch. The backyard has a stamped concrete patio area the width of the entire house with concrete walkways on each side. Artificial turf completes the backyard- no water and no maintenance. Located on the corner, so only one neighbor next door, larger yard and block walls. This home is located in a low tax area with No
**Huge Price Improvement**Practically Brand New home located in the Aspen Pointe Community of Winchester. The home has a wonderful open concept floorplan with 3 bedrooms, Den/ Office (possible 4th bedroom) with 2 bathrooms and 2 car garage. Spacious kitchen with Smoke stained maple shaker style cabinetry with chrome knobs, laminate countertops, stainless steel appliances, including refrigerator, pantry, and center island with island bar stools. Kitchen opens to a great room and dining area. Master bedroom suite has large windows to allow lots of natural light and views of the mountains behind. The master bathroom has a walk in shower, dual vanities and walk in closet. Down the hall is a den that could easily be converted to the 4th bedroom. The two additional bedrooms share the secondary bathroom that has a tub/ shower combo. The laundry room includes the washer and dryer and has storage racks for extra storage. Even more storage with a walk in pantry/ linen closet and a coat closet. The home has upgraded water resistant laminate flooring with carpet in the bedrooms and window coverings throughout. Home is energy efficient with SunPower Solar Panels to keep your electric bills low. Front yard was recently updated with drought resistant plants, rock stream and mulch. The backyard has a stamped concrete patio area the width of the entire house with concrete walkways on each side. Artificial turf completes the backyard- no water and no maintenance. Located on the corner, so only one neighbor next door, larger yard and block walls. This home is located in a low tax area with No HOA. Hurry and check this home out-- will not last!
Location
State CA
County Riverside
Area Riv Cty-Winchester (92596)
Zoning SP ZONE
Interior
Interior Features Laminate Counters, Pantry, Recessed Lighting, Unfurnished
Cooling Central Forced Air
Flooring Carpet, Laminate
Equipment Dishwasher, Dryer, Microwave, Refrigerator, Solar Panels, Washer, Gas Oven, Gas Range
Appliance Dishwasher, Dryer, Microwave, Refrigerator, Solar Panels, Washer, Gas Oven, Gas Range
Laundry Laundry Room, Inside
Exterior
Exterior Feature Stucco
Parking Features Direct Garage Access, Garage
Garage Spaces 2.0
Fence Excellent Condition
View Mountains/Hills, Neighborhood
Roof Type Tile/Clay
Total Parking Spaces 4
Building
Lot Description Corner Lot, Curbs, Sidewalks, Landscaped
Story 1
Lot Size Range 4000-7499 SF
Sewer Public Sewer
Water Public
Architectural Style Ranch
Level or Stories 1 Story
Construction Status Turnkey
Others
Acceptable Financing Cash, Conventional, FHA, VA
Listing Terms Cash, Conventional, FHA, VA
Special Listing Condition Standard
Read Less Info
Want to know what your home might be worth? Contact us for a FREE valuation!

Our team is ready to help you sell your home for the highest possible price ASAP

Bought with Nhan Nguyen • Coldwell Banker Assoc.Brkr-Mur
"My job is to find and attract mastery-based agents to the office, protect the culture, and make sure everyone is happy! "







