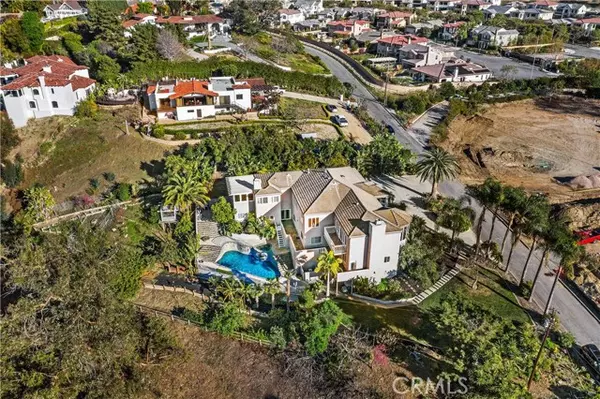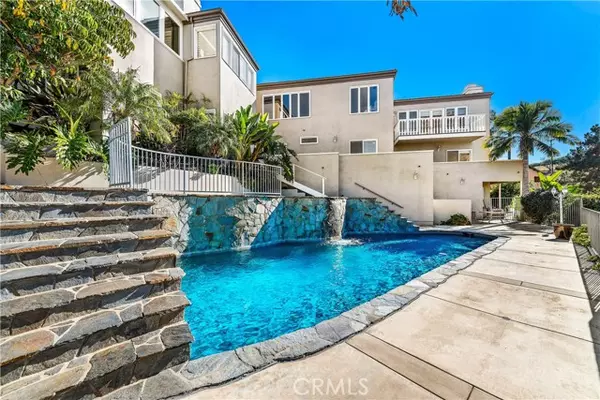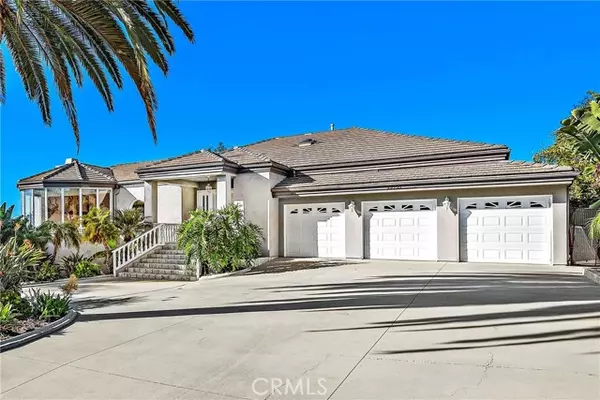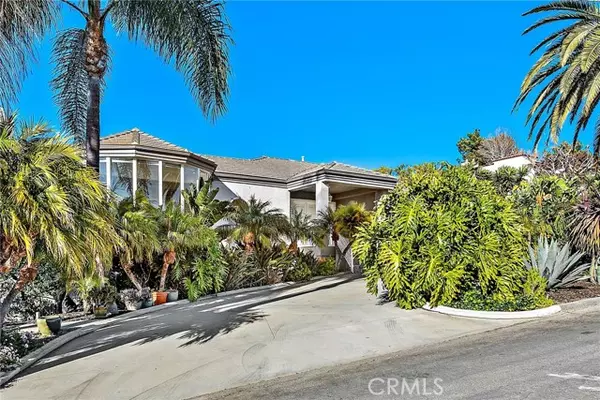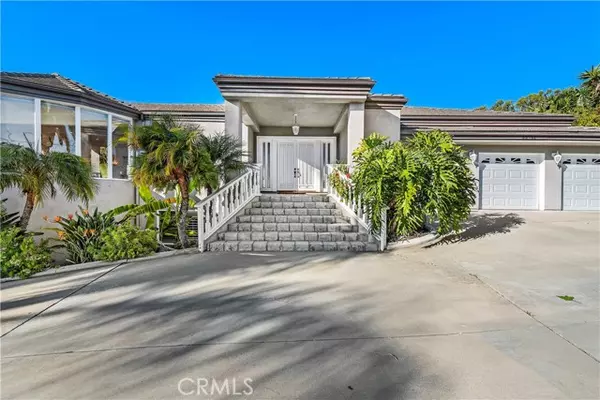$2,675,000
$2,800,000
4.5%For more information regarding the value of a property, please contact us for a free consultation.
5 Beds
5 Baths
6,447 SqFt
SOLD DATE : 06/17/2022
Key Details
Sold Price $2,675,000
Property Type Single Family Home
Sub Type Detached
Listing Status Sold
Purchase Type For Sale
Square Footage 6,447 sqft
Price per Sqft $414
MLS Listing ID OC22034515
Sold Date 06/17/22
Style Detached
Bedrooms 5
Full Baths 4
Half Baths 1
Construction Status Turnkey
HOA Fees $100/mo
HOA Y/N Yes
Year Built 1988
Lot Size 0.640 Acres
Acres 0.6401
Property Description
Located high above San Juan Capistrano in the sought-after community of McKracken Hill, this sprawling custom residence is enriched by panoramic Saddleback Valley views that reach as far as Mount Baldy and shimmer after sunset with city lights. Room to grow is enjoyed inside and outside, with a massive hillside homesite extending nearly 27,882 square feet. Discover a pool with waterfall, a spa, open-air firepit, built-in BBQ, tropical foliage, verdant lawns, citrus trees, a circular driveway with guest parking, and an impressive, covered entry. Entertaining is easy on the main level, where a double-door entry, a step-down living room with large bay window, a formal dining room, wet bar and designer kitchen are complemented by high ceilings and handsome wood flooring. Top appliances from Bosch and Sub-Zero highlight the kitchen, which features an island, white cabinetry, granite countertops, a pantry, breakfast nook and access to an enclosed sunroom. Five bedrooms and four-and-one-half baths offer comfort for all in approximately 6,447 square feet. A lower-level bonus room easily serves as a media and entertainment room, plantation shutters are displayed throughout, and new quartz countertops embellish baths. For the ultimate in personal luxury, the primary suite presents a fireplace, jetted tub, a separate shower and marble surrounds. Residents of McKracken Hill enjoy a private setting that is convenient to Dana Point Harbor, beautiful beaches, abundant shopping and dining destinations and award-winning schools.
Located high above San Juan Capistrano in the sought-after community of McKracken Hill, this sprawling custom residence is enriched by panoramic Saddleback Valley views that reach as far as Mount Baldy and shimmer after sunset with city lights. Room to grow is enjoyed inside and outside, with a massive hillside homesite extending nearly 27,882 square feet. Discover a pool with waterfall, a spa, open-air firepit, built-in BBQ, tropical foliage, verdant lawns, citrus trees, a circular driveway with guest parking, and an impressive, covered entry. Entertaining is easy on the main level, where a double-door entry, a step-down living room with large bay window, a formal dining room, wet bar and designer kitchen are complemented by high ceilings and handsome wood flooring. Top appliances from Bosch and Sub-Zero highlight the kitchen, which features an island, white cabinetry, granite countertops, a pantry, breakfast nook and access to an enclosed sunroom. Five bedrooms and four-and-one-half baths offer comfort for all in approximately 6,447 square feet. A lower-level bonus room easily serves as a media and entertainment room, plantation shutters are displayed throughout, and new quartz countertops embellish baths. For the ultimate in personal luxury, the primary suite presents a fireplace, jetted tub, a separate shower and marble surrounds. Residents of McKracken Hill enjoy a private setting that is convenient to Dana Point Harbor, beautiful beaches, abundant shopping and dining destinations and award-winning schools.
Location
State CA
County Orange
Area Oc - San Juan Capistrano (92675)
Interior
Interior Features Bar, Granite Counters, Pantry, Recessed Lighting, Stone Counters, Sunken Living Room, Two Story Ceilings, Wet Bar
Cooling Central Forced Air, Dual
Flooring Carpet, Stone, Tile, Wood
Fireplaces Type FP in Living Room, Patio/Outdoors, Fire Pit, Master Retreat, Raised Hearth, See Through
Equipment Dishwasher, Disposal, Refrigerator, Trash Compactor, Convection Oven, Double Oven, Electric Oven, Freezer, Gas Stove, Ice Maker, Self Cleaning Oven, Vented Exhaust Fan, Water Line to Refr
Appliance Dishwasher, Disposal, Refrigerator, Trash Compactor, Convection Oven, Double Oven, Electric Oven, Freezer, Gas Stove, Ice Maker, Self Cleaning Oven, Vented Exhaust Fan, Water Line to Refr
Laundry Laundry Room, Inside
Exterior
Parking Features Direct Garage Access, Garage, Garage - Three Door, Garage Door Opener
Garage Spaces 3.0
Fence Wrought Iron
Pool Below Ground, Private, Waterfall
Utilities Available Cable Available, Electricity Connected, Natural Gas Connected, Phone Available, Sewer Connected, Water Connected
View Mountains/Hills, Panoramic, Neighborhood, City Lights
Roof Type Tile/Clay
Total Parking Spaces 11
Building
Lot Description Curbs, Landscaped, Sprinklers In Front, Sprinklers In Rear
Story 2
Sewer Conventional Septic
Water Public
Architectural Style Custom Built
Level or Stories 2 Story
Construction Status Turnkey
Others
Acceptable Financing Cash, Conventional, VA, Cash To New Loan
Listing Terms Cash, Conventional, VA, Cash To New Loan
Special Listing Condition Standard
Read Less Info
Want to know what your home might be worth? Contact us for a FREE valuation!

Our team is ready to help you sell your home for the highest possible price ASAP

Bought with Stephanie Halvorson • Hart Coastal Group
"My job is to find and attract mastery-based agents to the office, protect the culture, and make sure everyone is happy! "



