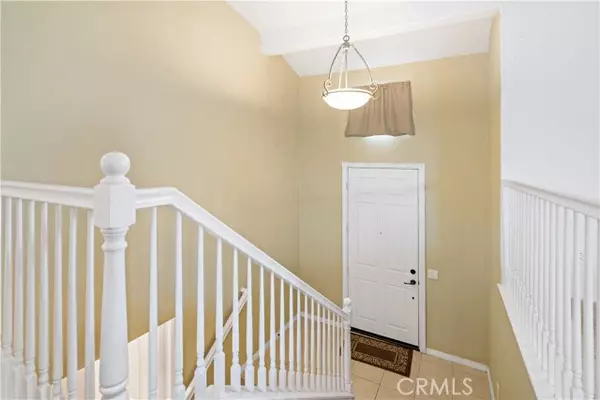$670,000
$649,000
3.2%For more information regarding the value of a property, please contact us for a free consultation.
5 Beds
3 Baths
3,097 SqFt
SOLD DATE : 06/14/2022
Key Details
Sold Price $670,000
Property Type Single Family Home
Sub Type Detached
Listing Status Sold
Purchase Type For Sale
Square Footage 3,097 sqft
Price per Sqft $216
MLS Listing ID SW22081984
Sold Date 06/14/22
Style Detached
Bedrooms 5
Full Baths 3
HOA Fees $62/mo
HOA Y/N Yes
Year Built 2006
Lot Size 9,148 Sqft
Acres 0.21
Property Description
Welcome home to 21684 Front Street! This home is the perfect blend of size, comfort and privacy. With a split level floor plan you feel like it's two houses in one! Upon entering, if you choose to go upstairs, you will find yourself in the oversized family room which is open to the dining room and renovated kitchen with granite counters. This home features additional counter and cabinet space that were added during renovations. This home is perfect for entertainment with an open floor concept on the upper level and private balcony that looks at the Santa Rosa Plateau! Also on the upper level is the spacious master bedroom and master bathroom which has dual sinks and dual shower heads with a separate tub and toilet room. The private office, across from the master bedroom, is a perfect location to work remotely or for your guests to stay as the office is complete with a built-in Murphy bed. Your guests can enjoy the use of the full bathroom which was also upgraded with granite counters during renovations. Downstairs you will find the additional 4 bedrooms, full bathroom, laundry room and another generously sized living room! The laundry room has a deep sink, cabinets and laundry rods. If you need more storage there are two extra storage/linen closets in the hallway. Access to the 3 car garage can be found on the lower level as well. Once you have made your way to the lower level family room you gain access to the sprawling backyard with mature landscaping and various fruit trees which include plum, peach, tangerine, pear, blackberry, lemon, pomegranate and apple trees. There
Welcome home to 21684 Front Street! This home is the perfect blend of size, comfort and privacy. With a split level floor plan you feel like it's two houses in one! Upon entering, if you choose to go upstairs, you will find yourself in the oversized family room which is open to the dining room and renovated kitchen with granite counters. This home features additional counter and cabinet space that were added during renovations. This home is perfect for entertainment with an open floor concept on the upper level and private balcony that looks at the Santa Rosa Plateau! Also on the upper level is the spacious master bedroom and master bathroom which has dual sinks and dual shower heads with a separate tub and toilet room. The private office, across from the master bedroom, is a perfect location to work remotely or for your guests to stay as the office is complete with a built-in Murphy bed. Your guests can enjoy the use of the full bathroom which was also upgraded with granite counters during renovations. Downstairs you will find the additional 4 bedrooms, full bathroom, laundry room and another generously sized living room! The laundry room has a deep sink, cabinets and laundry rods. If you need more storage there are two extra storage/linen closets in the hallway. Access to the 3 car garage can be found on the lower level as well. Once you have made your way to the lower level family room you gain access to the sprawling backyard with mature landscaping and various fruit trees which include plum, peach, tangerine, pear, blackberry, lemon, pomegranate and apple trees. There will be no shortage of serene moments under the alumawood patio cover. The backyard has plenty of space to add a pool and/or playground! Come out and see this beauty for yourself!
Location
State CA
County Riverside
Area Riv Cty-Wildomar (92595)
Zoning R-1
Interior
Interior Features Balcony, Granite Counters, Living Room Balcony, Pantry, Recessed Lighting, Tile Counters
Cooling Central Forced Air
Flooring Carpet, Linoleum/Vinyl, Tile
Fireplaces Type FP in Family Room
Equipment Dishwasher, Dryer, Microwave, Washer, Double Oven, Gas Oven, Gas Range
Appliance Dishwasher, Dryer, Microwave, Washer, Double Oven, Gas Oven, Gas Range
Laundry Laundry Room, Inside
Exterior
Garage Spaces 3.0
Utilities Available Cable Available, Electricity Connected, Natural Gas Connected, Phone Available, Water Connected
View Mountains/Hills, Neighborhood
Total Parking Spaces 3
Building
Lot Description Curbs, National Forest, Sidewalks
Story 2
Lot Size Range 7500-10889 SF
Sewer Public Sewer
Water Public
Level or Stories 2 Story
Others
Acceptable Financing Cash To New Loan, Submit
Listing Terms Cash To New Loan, Submit
Special Listing Condition Standard
Read Less Info
Want to know what your home might be worth? Contact us for a FREE valuation!

Our team is ready to help you sell your home for the highest possible price ASAP

Bought with Amina Naeem • Diamond Hills Realty
"My job is to find and attract mastery-based agents to the office, protect the culture, and make sure everyone is happy! "







