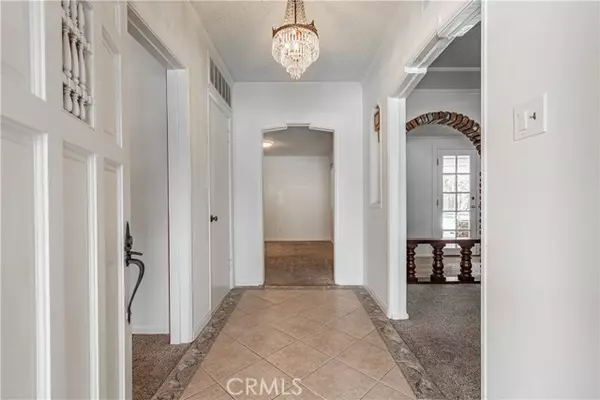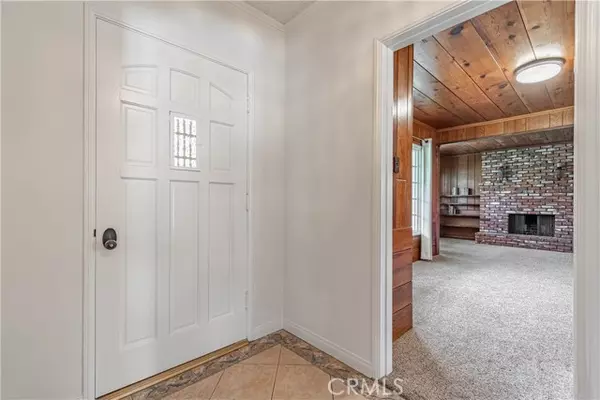$1,216,000
$1,195,000
1.8%For more information regarding the value of a property, please contact us for a free consultation.
3 Beds
2 Baths
1,953 SqFt
SOLD DATE : 06/03/2022
Key Details
Sold Price $1,216,000
Property Type Single Family Home
Sub Type Detached
Listing Status Sold
Purchase Type For Sale
Square Footage 1,953 sqft
Price per Sqft $622
MLS Listing ID PW22094876
Sold Date 06/03/22
Style Detached
Bedrooms 3
Full Baths 2
Construction Status Additions/Alterations
HOA Y/N No
Year Built 1947
Lot Size 0.546 Acres
Acres 0.5459
Property Description
Unique Sprawling 3 bedroom, 2 bath Pico Rivera Ranch Style Resort Home on Huge 1/2 Acre Flat Lot including One Bedroom, One Bath Detached Guest Apartment, 3 Two Car Garages, that is garage space for 6 cars, two detached and one attached and a sparkling gated pool. Drive down the private drive until you get to this amazing large front yard, then to the Main house. Enter into the formal entry, to the left is your family room with brick fireplace and to the right your large living room with floor to ceiling brick fireplace with hearth and mantle, arches and brick accents and windows to the front yard and french doors to the pool area. Large kitchen with lots of cabinet space, recessed lighting, gas stove, dishwasher and is open to the dining area. Laundry area and bathroom with shower, toilet and large vanity close to the kitchen and pool area. Door to attached two car garage with opener. Long hall way with doors to pool area lead you to three bedrooms and full hall bath with toilet, shower over tub, large vanity and sink. The resort style backyard has room for a lot of toys, RV and boat parking, large grass area, storage shed, covered patio, fire pit and gated pool area. The second detached guest apartment located on the back of the lot has a full kitchen with gas stove, fireplace, outdoor laundry, full bathroom with shower over tub, sink and toilet and huge bedroom. Located close to shopping, downtown Los Angeles, freeways and churches.
Unique Sprawling 3 bedroom, 2 bath Pico Rivera Ranch Style Resort Home on Huge 1/2 Acre Flat Lot including One Bedroom, One Bath Detached Guest Apartment, 3 Two Car Garages, that is garage space for 6 cars, two detached and one attached and a sparkling gated pool. Drive down the private drive until you get to this amazing large front yard, then to the Main house. Enter into the formal entry, to the left is your family room with brick fireplace and to the right your large living room with floor to ceiling brick fireplace with hearth and mantle, arches and brick accents and windows to the front yard and french doors to the pool area. Large kitchen with lots of cabinet space, recessed lighting, gas stove, dishwasher and is open to the dining area. Laundry area and bathroom with shower, toilet and large vanity close to the kitchen and pool area. Door to attached two car garage with opener. Long hall way with doors to pool area lead you to three bedrooms and full hall bath with toilet, shower over tub, large vanity and sink. The resort style backyard has room for a lot of toys, RV and boat parking, large grass area, storage shed, covered patio, fire pit and gated pool area. The second detached guest apartment located on the back of the lot has a full kitchen with gas stove, fireplace, outdoor laundry, full bathroom with shower over tub, sink and toilet and huge bedroom. Located close to shopping, downtown Los Angeles, freeways and churches.
Location
State CA
County Los Angeles
Area Pico Rivera (90660)
Zoning PRSF*
Interior
Interior Features Recessed Lighting, Tile Counters
Cooling Wall/Window
Flooring Carpet, Tile
Fireplaces Type FP in Family Room, FP in Living Room, Other/Remarks, Fire Pit, Gas, Guest House
Equipment Dishwasher, Disposal, Dryer, Refrigerator, Washer, Gas Oven, Vented Exhaust Fan, Gas Range
Appliance Dishwasher, Disposal, Dryer, Refrigerator, Washer, Gas Oven, Vented Exhaust Fan, Gas Range
Laundry Kitchen, Outside
Exterior
Exterior Feature Stucco, Wood
Parking Features Garage, Garage - Single Door, Garage Door Opener
Garage Spaces 6.0
Fence Chain Link, Wood
Pool Below Ground, Private, See Remarks, Gunite, Fenced
Utilities Available Cable Available, Electricity Connected, Natural Gas Connected, Phone Available, Sewer Connected, Water Connected
Roof Type Composition
Total Parking Spaces 6
Building
Lot Description Landscaped
Story 1
Sewer Public Sewer, Unknown
Water Public
Architectural Style Ranch
Level or Stories 1 Story
Construction Status Additions/Alterations
Others
Acceptable Financing Cash, Conventional, VA, Cash To New Loan, Submit
Listing Terms Cash, Conventional, VA, Cash To New Loan, Submit
Special Listing Condition Standard
Read Less Info
Want to know what your home might be worth? Contact us for a FREE valuation!

Our team is ready to help you sell your home for the highest possible price ASAP

Bought with General NONMEMBER • NONMEMBER MRML
"My job is to find and attract mastery-based agents to the office, protect the culture, and make sure everyone is happy! "







