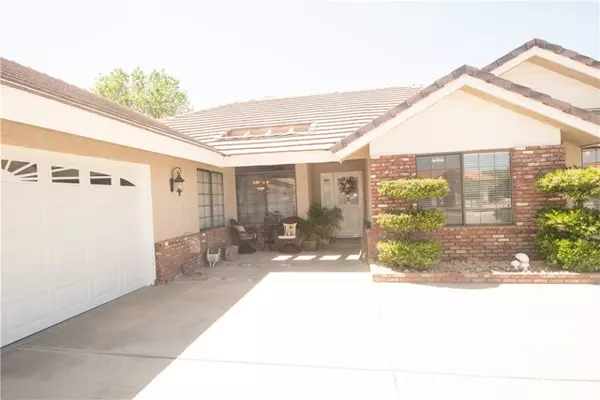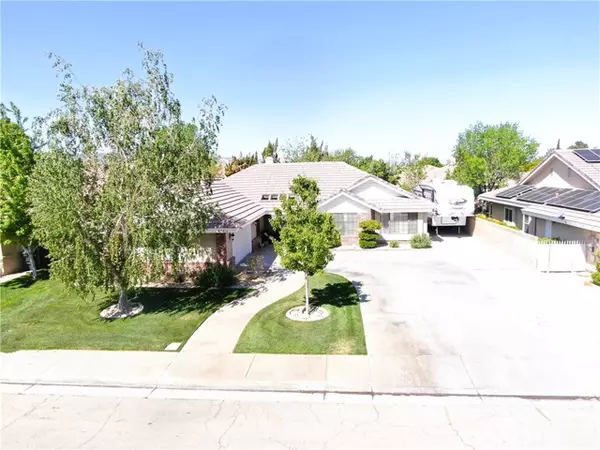$565,000
$559,900
0.9%For more information regarding the value of a property, please contact us for a free consultation.
3 Beds
2 Baths
1,929 SqFt
SOLD DATE : 05/27/2022
Key Details
Sold Price $565,000
Property Type Condo
Listing Status Sold
Purchase Type For Sale
Square Footage 1,929 sqft
Price per Sqft $292
MLS Listing ID RS22074538
Sold Date 05/27/22
Style All Other Attached
Bedrooms 3
Full Baths 2
HOA Y/N No
Year Built 1989
Lot Size 8,556 Sqft
Acres 0.1964
Property Description
Gorgeous Single story with incredible curb appeal, Ron Arrache built home in a very desirable neighborhood! This home has 3 over-sized bedrooms, a beautiful brick double-sided fireplace into both the living room and family room. The Up Dated Master Suite features attached bathroom with double sinks and separate tub and shower and access to the backyard. Across from the family room is the large Up Dated Kitchen with a newly installed SS Double Electric Oven, 5 burner gas insert stove top, Dishwasher, and with plenty of cabinet space. The backyard has a covered patio and a spa pool (12' x 8' and 3 feet deep). Has recently installed New Heater, Pump and Filter. Large RV parking along with 2 car garage. Absolutely stunning home- close to schools, shopping, restaurants, walking distance to AV College, Rawley Duntley Park, Prime Desert Woodland Preserve, and easy freeway access, the list goes on! Come see this beautifully up dated home before it's gone!
Gorgeous Single story with incredible curb appeal, Ron Arrache built home in a very desirable neighborhood! This home has 3 over-sized bedrooms, a beautiful brick double-sided fireplace into both the living room and family room. The Up Dated Master Suite features attached bathroom with double sinks and separate tub and shower and access to the backyard. Across from the family room is the large Up Dated Kitchen with a newly installed SS Double Electric Oven, 5 burner gas insert stove top, Dishwasher, and with plenty of cabinet space. The backyard has a covered patio and a spa pool (12' x 8' and 3 feet deep). Has recently installed New Heater, Pump and Filter. Large RV parking along with 2 car garage. Absolutely stunning home- close to schools, shopping, restaurants, walking distance to AV College, Rawley Duntley Park, Prime Desert Woodland Preserve, and easy freeway access, the list goes on! Come see this beautifully up dated home before it's gone!
Location
State CA
County Los Angeles
Area Lancaster (93536)
Zoning LRA22*
Interior
Interior Features Granite Counters
Cooling Central Forced Air, Swamp Cooler(s)
Fireplaces Type FP in Living Room, Gas
Equipment Dryer, Washer
Appliance Dryer, Washer
Exterior
Garage Spaces 2.0
Pool Below Ground, Private, See Remarks, Gunite, Heated
Total Parking Spaces 2
Building
Lot Size Range 7500-10889 SF
Sewer Public Sewer
Water Public
Level or Stories 1 Story
Others
Acceptable Financing Cash, Conventional, FHA, VA
Listing Terms Cash, Conventional, FHA, VA
Special Listing Condition Standard
Read Less Info
Want to know what your home might be worth? Contact us for a FREE valuation!

Our team is ready to help you sell your home for the highest possible price ASAP

Bought with NON LISTED AGENT • NON LISTED OFFICE
"My job is to find and attract mastery-based agents to the office, protect the culture, and make sure everyone is happy! "







