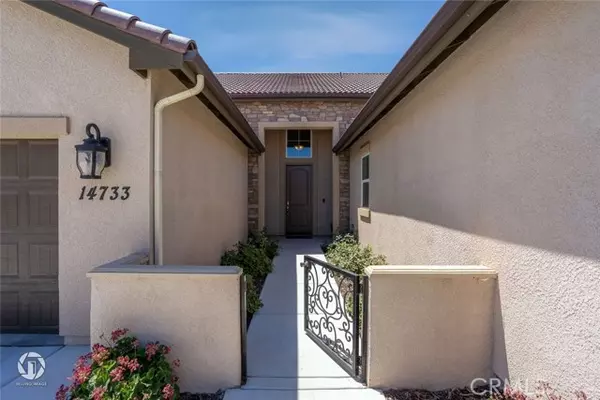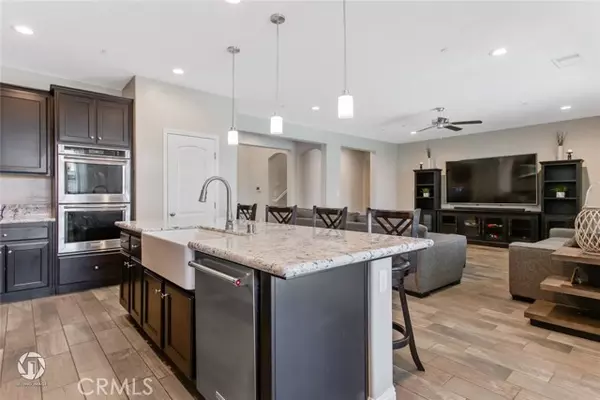$603,000
$600,000
0.5%For more information regarding the value of a property, please contact us for a free consultation.
5 Beds
4 Baths
3,295 SqFt
SOLD DATE : 05/26/2022
Key Details
Sold Price $603,000
Property Type Single Family Home
Sub Type Detached
Listing Status Sold
Purchase Type For Sale
Square Footage 3,295 sqft
Price per Sqft $183
MLS Listing ID PI22067957
Sold Date 05/26/22
Style Detached
Bedrooms 5
Full Baths 3
Half Baths 1
Construction Status Turnkey
HOA Y/N No
Year Built 2019
Lot Size 9,583 Sqft
Acres 0.22
Property Description
This Bakersfield Northwest Tuscany stunner has it all! Classy POOL home boasts FIVE bedrooms, three and a half baths, spacious great room, and upstairs suite/loft (w/ bedroom and full bath), the perfect living space for guests, multi-generational living, or game room/sports cave. OWNED SOLAR keeps the summer bills low, and the 3-car garage is equipped with an EV plug. The open kitchen with double oven, granite countertops, farmhouse sink, and island allow occupants and guests to enjoy each other as meals are created. Lovely real ceramic wood-look tile floors run throughout the downstairs living space, and the split-wing design allows privacy. Dual sinks in main hall bath and the additional 1/2 bath allows everyone get ready in the morning in style! Two master bedroom closets provide plenty of space, and glass door leads to the cool SALT pool. New gate in backyard allows for ambling out to mailboxes with coffee in hand. Spacious, upscale living is waiting for you!
This Bakersfield Northwest Tuscany stunner has it all! Classy POOL home boasts FIVE bedrooms, three and a half baths, spacious great room, and upstairs suite/loft (w/ bedroom and full bath), the perfect living space for guests, multi-generational living, or game room/sports cave. OWNED SOLAR keeps the summer bills low, and the 3-car garage is equipped with an EV plug. The open kitchen with double oven, granite countertops, farmhouse sink, and island allow occupants and guests to enjoy each other as meals are created. Lovely real ceramic wood-look tile floors run throughout the downstairs living space, and the split-wing design allows privacy. Dual sinks in main hall bath and the additional 1/2 bath allows everyone get ready in the morning in style! Two master bedroom closets provide plenty of space, and glass door leads to the cool SALT pool. New gate in backyard allows for ambling out to mailboxes with coffee in hand. Spacious, upscale living is waiting for you!
Location
State CA
County Kern
Area Bakersfield (93314)
Zoning R-1
Interior
Interior Features Granite Counters, Recessed Lighting
Cooling Central Forced Air
Flooring Tile
Equipment Double Oven, Gas Stove, Water Line to Refr
Appliance Double Oven, Gas Stove, Water Line to Refr
Laundry Inside
Exterior
Exterior Feature Stucco
Parking Features Garage - Two Door
Garage Spaces 3.0
Pool Below Ground, Private
Utilities Available Electricity Available, Natural Gas Connected, Underground Utilities, Sewer Connected, Water Connected
Roof Type Shingle
Total Parking Spaces 3
Building
Lot Description Corner Lot
Story 2
Lot Size Range 7500-10889 SF
Sewer Public Sewer
Water Public
Architectural Style Traditional
Level or Stories 2 Story
Construction Status Turnkey
Others
Acceptable Financing Cash To New Loan
Listing Terms Cash To New Loan
Special Listing Condition Standard
Read Less Info
Want to know what your home might be worth? Contact us for a FREE valuation!

Our team is ready to help you sell your home for the highest possible price ASAP

Bought with General NONMEMBER • NONMEMBER MRML
"My job is to find and attract mastery-based agents to the office, protect the culture, and make sure everyone is happy! "







