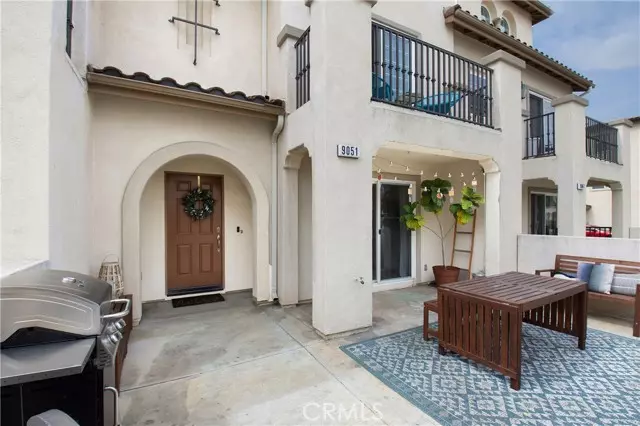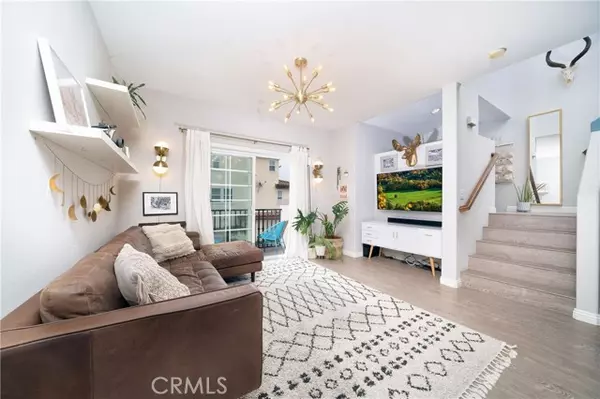$700,000
$700,000
For more information regarding the value of a property, please contact us for a free consultation.
3 Beds
3 Baths
1,889 SqFt
SOLD DATE : 05/24/2022
Key Details
Sold Price $700,000
Property Type Condo
Listing Status Sold
Purchase Type For Sale
Square Footage 1,889 sqft
Price per Sqft $370
MLS Listing ID PW22065272
Sold Date 05/24/22
Style All Other Attached
Bedrooms 3
Full Baths 3
HOA Fees $275/mo
HOA Y/N Yes
Year Built 2008
Lot Size 2.940 Acres
Acres 2.9403
Property Description
If you enjoy modern luxury living, here is a home that you just can't resist! Creative design and meticulous construction home built by Comstock, the America's Builder. Situated in a highly private location in a gated community, this home offers a peaceful view of the pool and an the spacious outdoor area. Featuring highly remodeled 3 bedrooms 3 full bathrooms with a bonus room, a cozy office, and an attached 2 car garage. First floor has a bonus room with a full size bathroom, and the sliding door for access to the front patio ideal for the guests and family barbeque. Also has a separate laundry room leading to the attached garage. You will appreciate the space and the openness of the 2nd floor offering chefs kitchen with custom cabinets, oversized peninsula, granite countertops, all upgraded stainless appliances and not to mention the pantry with ample storage space. Kitchen is open to the living room with access to a private balcony. This floor also offers two bedrooms and another full size bathroom. A cozy office loft with a built-in desk is located between the second and third floors. The third floor features a spacious master suite with his and hers walk-in closets, dual sinks, and a separate tub and shower. Additional upgrades are vinyl flooring, newer paint, all new custom lighting and chandeliers, and LED lighting and so much more of the designers touch throughout. Community is pet friendly and offers a pool/Spa for relaxation. Conveniently located near the 605, 5 and 60 freeways, parks, restaurants, and shopping centers. Don't miss this opportunity to own truly on
If you enjoy modern luxury living, here is a home that you just can't resist! Creative design and meticulous construction home built by Comstock, the America's Builder. Situated in a highly private location in a gated community, this home offers a peaceful view of the pool and an the spacious outdoor area. Featuring highly remodeled 3 bedrooms 3 full bathrooms with a bonus room, a cozy office, and an attached 2 car garage. First floor has a bonus room with a full size bathroom, and the sliding door for access to the front patio ideal for the guests and family barbeque. Also has a separate laundry room leading to the attached garage. You will appreciate the space and the openness of the 2nd floor offering chefs kitchen with custom cabinets, oversized peninsula, granite countertops, all upgraded stainless appliances and not to mention the pantry with ample storage space. Kitchen is open to the living room with access to a private balcony. This floor also offers two bedrooms and another full size bathroom. A cozy office loft with a built-in desk is located between the second and third floors. The third floor features a spacious master suite with his and hers walk-in closets, dual sinks, and a separate tub and shower. Additional upgrades are vinyl flooring, newer paint, all new custom lighting and chandeliers, and LED lighting and so much more of the designers touch throughout. Community is pet friendly and offers a pool/Spa for relaxation. Conveniently located near the 605, 5 and 60 freeways, parks, restaurants, and shopping centers. Don't miss this opportunity to own truly one of a kind home.
Location
State CA
County Los Angeles
Area Pico Rivera (90660)
Zoning PRCG-P*
Interior
Interior Features 2 Staircases, Balcony, Copper Plumbing Partial, Granite Counters, Living Room Deck Attached, Pantry, Recessed Lighting
Cooling Central Forced Air
Flooring Linoleum/Vinyl
Equipment Dishwasher, Microwave, Refrigerator, Gas Oven, Gas Stove
Appliance Dishwasher, Microwave, Refrigerator, Gas Oven, Gas Stove
Exterior
Parking Features Garage, Garage Door Opener
Garage Spaces 2.0
Pool Below Ground, Community/Common
View Neighborhood
Total Parking Spaces 2
Building
Lot Description Sidewalks, Landscaped
Sewer Public Sewer
Water Public
Architectural Style Contemporary
Level or Stories 3 Story
Others
Acceptable Financing Conventional
Listing Terms Conventional
Special Listing Condition Standard
Read Less Info
Want to know what your home might be worth? Contact us for a FREE valuation!

Our team is ready to help you sell your home for the highest possible price ASAP

Bought with CINDY HO • HUNTINGTON REALTY GROUP CO.
"My job is to find and attract mastery-based agents to the office, protect the culture, and make sure everyone is happy! "







