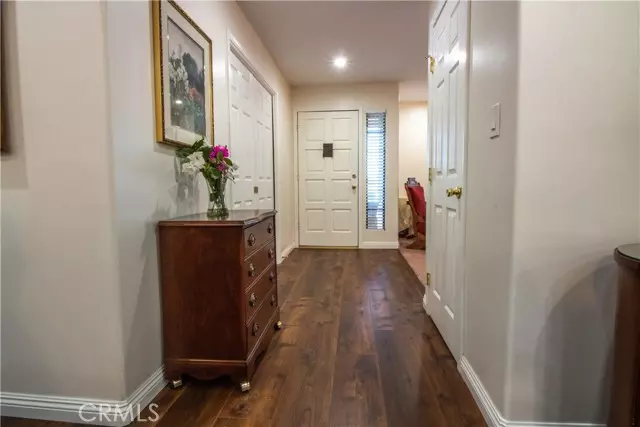$510,000
$499,000
2.2%For more information regarding the value of a property, please contact us for a free consultation.
4 Beds
1,895 SqFt
SOLD DATE : 04/29/2022
Key Details
Sold Price $510,000
Property Type Single Family Home
Sub Type Detached
Listing Status Sold
Purchase Type For Sale
Square Footage 1,895 sqft
Price per Sqft $269
MLS Listing ID PI22054359
Sold Date 04/29/22
Style Detached
Bedrooms 4
Construction Status Turnkey
HOA Y/N No
Year Built 1988
Lot Size 0.410 Acres
Acres 0.41
Property Description
Desirable Northwest location, centrally located, close to dining, shopping and Westside Parkway. This amazing home has been remodeled and updated. With laminate vinyl flooring in kitchen, family room, hallways and bathrooms. And it situated on almost 1/2-acre lot. The kitchen has newer appliances, with beautiful alder cabinets, quartz countertops, glass tile backsplash, Family room with a fireplace and French doors. With a formal dining room/living room. The large bedroom suite bathroom has alder cabinet with quartz countertop and roll into shower. The large covered back patio will be great for entertaining family and friends and looks out into a lovely park-like yard with pond and mature fruit trees. With RV parking, and full RV hook ups. With a large accessory barn, oversized finished garage and driveway. The home is wired with MESH WIFI system. The AC, Plumbing, Electrical updated and has two tankless water heaters. Attic fan with thermostat control. Wrought Iron side gate. The backyard has room to build a shop and pool of your dreams.
Desirable Northwest location, centrally located, close to dining, shopping and Westside Parkway. This amazing home has been remodeled and updated. With laminate vinyl flooring in kitchen, family room, hallways and bathrooms. And it situated on almost 1/2-acre lot. The kitchen has newer appliances, with beautiful alder cabinets, quartz countertops, glass tile backsplash, Family room with a fireplace and French doors. With a formal dining room/living room. The large bedroom suite bathroom has alder cabinet with quartz countertop and roll into shower. The large covered back patio will be great for entertaining family and friends and looks out into a lovely park-like yard with pond and mature fruit trees. With RV parking, and full RV hook ups. With a large accessory barn, oversized finished garage and driveway. The home is wired with MESH WIFI system. The AC, Plumbing, Electrical updated and has two tankless water heaters. Attic fan with thermostat control. Wrought Iron side gate. The backyard has room to build a shop and pool of your dreams.
Location
State CA
County Kern
Area Bakersfield (93312)
Zoning E
Interior
Interior Features Attic Fan
Cooling Central Forced Air
Flooring Laminate
Fireplaces Type Gas
Equipment Dishwasher, Microwave, Electric Oven, Gas Stove
Appliance Dishwasher, Microwave, Electric Oven, Gas Stove
Laundry Garage
Exterior
Garage Spaces 3.0
Roof Type Composition
Total Parking Spaces 3
Building
Lot Description Curbs, Sprinklers In Front, Sprinklers In Rear
Sewer Conventional Septic
Water Public
Level or Stories 1 Story
Construction Status Turnkey
Others
Acceptable Financing Cash, Conventional, FHA, Cash To New Loan
Listing Terms Cash, Conventional, FHA, Cash To New Loan
Read Less Info
Want to know what your home might be worth? Contact us for a FREE valuation!

Our team is ready to help you sell your home for the highest possible price ASAP

Bought with General NONMEMBER • NONMEMBER MRML
"My job is to find and attract mastery-based agents to the office, protect the culture, and make sure everyone is happy! "







