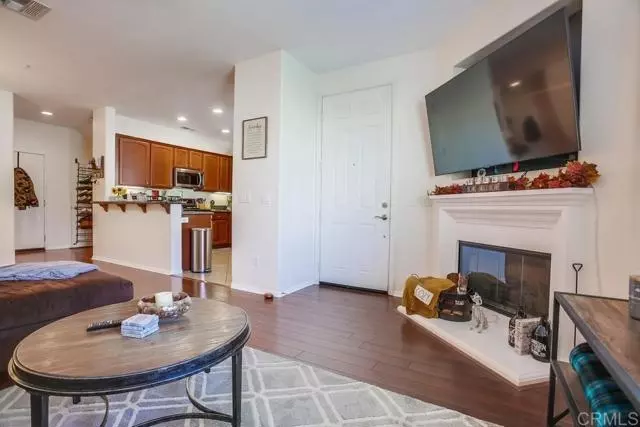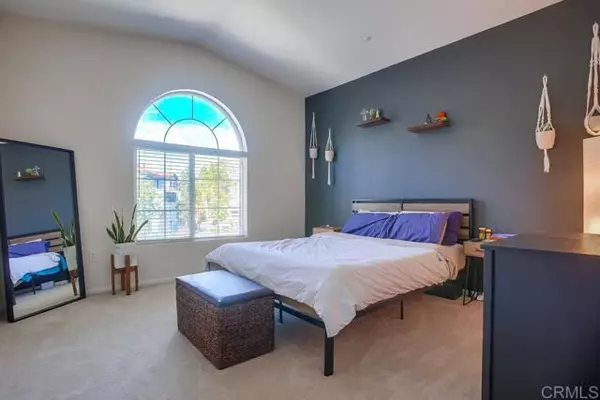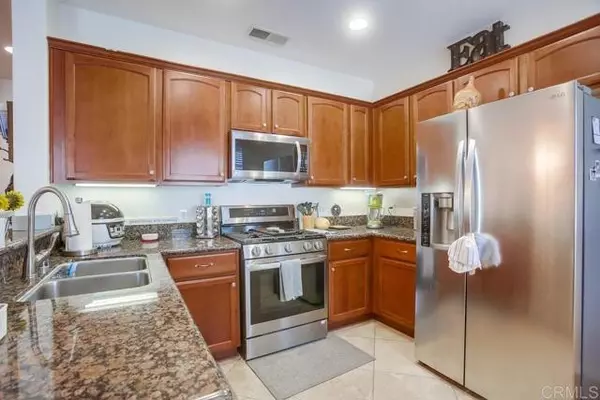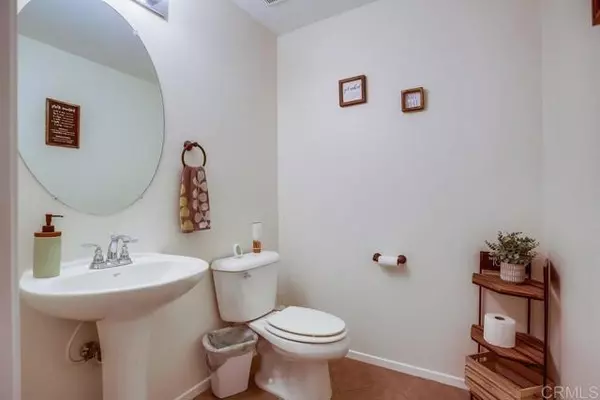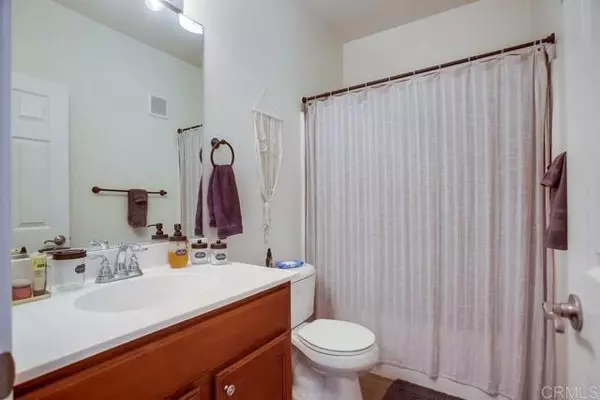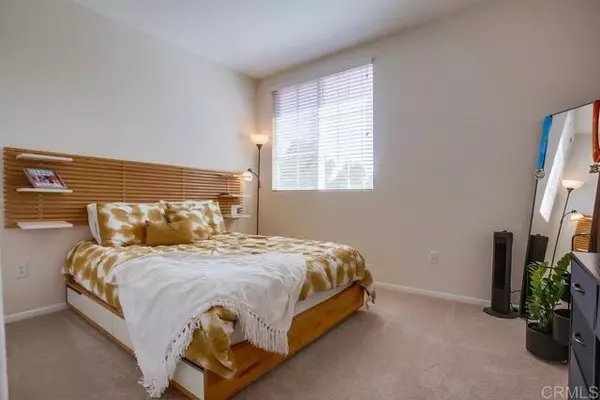$650,000
$599,999
8.3%For more information regarding the value of a property, please contact us for a free consultation.
3 Beds
3 Baths
1,410 SqFt
SOLD DATE : 04/15/2022
Key Details
Sold Price $650,000
Property Type Townhouse
Sub Type Townhome
Listing Status Sold
Purchase Type For Sale
Square Footage 1,410 sqft
Price per Sqft $460
MLS Listing ID NDP2201950
Sold Date 04/15/22
Style Townhome
Bedrooms 3
Full Baths 2
Half Baths 1
Construction Status Turnkey
HOA Fees $325/mo
HOA Y/N Yes
Year Built 2006
Lot Size 1,800 Sqft
Acres 0.0413
Property Description
Spacious three bedroom, two and a half bathroom townhome. Situated in the Pelican Cove Community, desirable location in the City of Oceanside and rarely on the market, close to all amenities and freeway. This home has gone through a huge remodel over the last few months. This is an open floor plan featuring: Spacious Kitchen- Granite Countertops, plenty of cabinets and pantry storage spaces, downstairs powder room. Vaulted ceiling master bedroom with dual sink vanity, and his & hers closets. Hardwood floor in the living room, tiled floors in all bathrooms and kitchen, and brand new carpet. Attached and oversized two car garage with direct access, Central Heat & A/C, Gas fireplace in living room, and a HUGE front patio. HOA allowed two pets (dogs and cats or one of each). Don't miss out on this listing! It won't last long!!
Spacious three bedroom, two and a half bathroom townhome. Situated in the Pelican Cove Community, desirable location in the City of Oceanside and rarely on the market, close to all amenities and freeway. This home has gone through a huge remodel over the last few months. This is an open floor plan featuring: Spacious Kitchen- Granite Countertops, plenty of cabinets and pantry storage spaces, downstairs powder room. Vaulted ceiling master bedroom with dual sink vanity, and his & hers closets. Hardwood floor in the living room, tiled floors in all bathrooms and kitchen, and brand new carpet. Attached and oversized two car garage with direct access, Central Heat & A/C, Gas fireplace in living room, and a HUGE front patio. HOA allowed two pets (dogs and cats or one of each). Don't miss out on this listing! It won't last long!!
Location
State CA
County San Diego
Area Oceanside (92058)
Zoning Residentia
Interior
Interior Features Recessed Lighting
Cooling Central Forced Air
Flooring Carpet, Linoleum/Vinyl
Fireplaces Type FP in Family Room
Equipment Dishwasher, Disposal, Microwave, Gas Oven
Appliance Dishwasher, Disposal, Microwave, Gas Oven
Laundry Garage
Exterior
Exterior Feature Stucco
Garage Spaces 2.0
Fence Stucco Wall, Wrought Iron
Total Parking Spaces 4
Building
Lot Description Curbs
Lot Size Range 1-3999 SF
Sewer Public Sewer
Water Public
Level or Stories 2 Story
Construction Status Turnkey
Schools
Elementary Schools Vista Unified School District
Middle Schools Vista Unified School District
High Schools Vista Unified School District
Others
Acceptable Financing Cash, Conventional, VA
Listing Terms Cash, Conventional, VA
Special Listing Condition Standard
Read Less Info
Want to know what your home might be worth? Contact us for a FREE valuation!

Our team is ready to help you sell your home for the highest possible price ASAP

Bought with Karen DeGasperis • DeGasperis & Assoc Real Estate
"My job is to find and attract mastery-based agents to the office, protect the culture, and make sure everyone is happy! "


