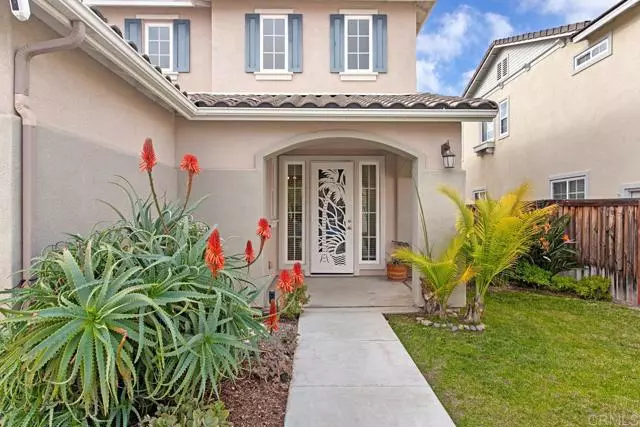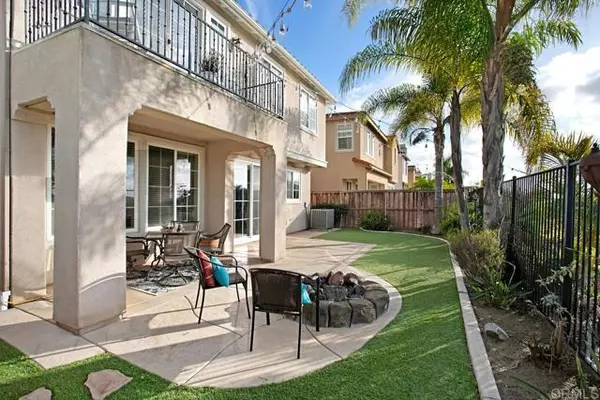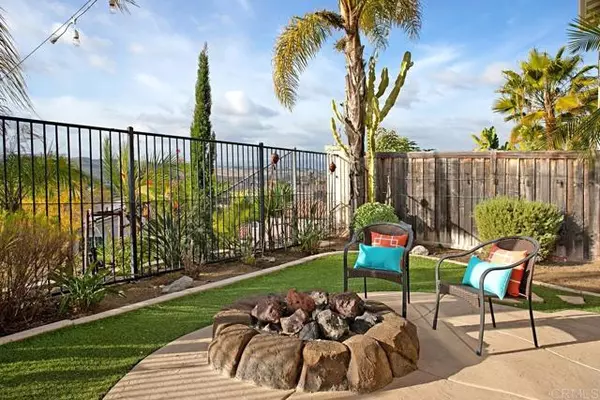$855,000
$900,000
5.0%For more information regarding the value of a property, please contact us for a free consultation.
3 Beds
4 Baths
2,494 SqFt
SOLD DATE : 04/12/2022
Key Details
Sold Price $855,000
Property Type Single Family Home
Sub Type Detached
Listing Status Sold
Purchase Type For Sale
Square Footage 2,494 sqft
Price per Sqft $342
MLS Listing ID NDP2201688
Sold Date 04/12/22
Style Detached
Bedrooms 3
Full Baths 3
Half Baths 1
HOA Fees $135/mo
HOA Y/N Yes
Year Built 2006
Lot Size 5,003 Sqft
Acres 0.1149
Property Description
VIEWS! Situated in the golf course community of Arrowood is your beautiful light & bright turn-key home. Spectacular entry with 18 ft ceilings leads to a formal living room & separate dining room. Spacious kitchen boasts warm maple cabinets, granite countertops, backsplash, stainless steel appliances, upgraded kitchen island for eat-up breakfast bar, and custom roller shades that won't compromise your amazing sunset views. Kitchen/Breakfast nook opens to family room. Family room is complete with a fireplace & custom built-in entertainment center. All bedrooms upstairs. Wake up to the mountains each morning with your bright Master bedroom featuring sliding glass doors to balcony. Master bath has soaking tub, separate shower, dual vanity sinks and large walk-in closet with built-ins. Laundry room upstairs. Low maintenance backyard with turf grass, covered patio, fire-pit and gas line for grilling. Tankless water heater. This floor plan had an optional 4th bedroom from the builder down stairs. Additional upgrades include; driveway patio pavers for extra space, surround sound, pendant lighting, palm tree security door, new faucets, ceiling fans, low-flow toilets, A/C, backyard is plumbed for hot tub & addtl storage in laundry room and garage. Close to back gate of Camp Pendleton. Bonsall Unified School District. Community features Jr. Olympic size pool. Golf Course membership not included with HOA fees.
VIEWS! Situated in the golf course community of Arrowood is your beautiful light & bright turn-key home. Spectacular entry with 18 ft ceilings leads to a formal living room & separate dining room. Spacious kitchen boasts warm maple cabinets, granite countertops, backsplash, stainless steel appliances, upgraded kitchen island for eat-up breakfast bar, and custom roller shades that won't compromise your amazing sunset views. Kitchen/Breakfast nook opens to family room. Family room is complete with a fireplace & custom built-in entertainment center. All bedrooms upstairs. Wake up to the mountains each morning with your bright Master bedroom featuring sliding glass doors to balcony. Master bath has soaking tub, separate shower, dual vanity sinks and large walk-in closet with built-ins. Laundry room upstairs. Low maintenance backyard with turf grass, covered patio, fire-pit and gas line for grilling. Tankless water heater. This floor plan had an optional 4th bedroom from the builder down stairs. Additional upgrades include; driveway patio pavers for extra space, surround sound, pendant lighting, palm tree security door, new faucets, ceiling fans, low-flow toilets, A/C, backyard is plumbed for hot tub & addtl storage in laundry room and garage. Close to back gate of Camp Pendleton. Bonsall Unified School District. Community features Jr. Olympic size pool. Golf Course membership not included with HOA fees.
Location
State CA
County San Diego
Area Oceanside (92057)
Zoning R1
Interior
Cooling Central Forced Air
Fireplaces Type Gas
Equipment Dryer, Washer
Appliance Dryer, Washer
Laundry Laundry Room
Exterior
Garage Spaces 2.0
Pool Community/Common
View Mountains/Hills, Neighborhood
Total Parking Spaces 2
Building
Lot Description Curbs, Sidewalks
Lot Size Range 4000-7499 SF
Water Public
Level or Stories 2 Story
Schools
Elementary Schools Bonsal Unified
Middle Schools Bonsal Unified
High Schools Bonsall Unified
Others
Ownership PUD
Acceptable Financing Cash, Conventional, FHA, VA
Listing Terms Cash, Conventional, FHA, VA
Special Listing Condition Standard
Read Less Info
Want to know what your home might be worth? Contact us for a FREE valuation!

Our team is ready to help you sell your home for the highest possible price ASAP

Bought with Corinne Gallagher • The Advantage Group
"My job is to find and attract mastery-based agents to the office, protect the culture, and make sure everyone is happy! "







