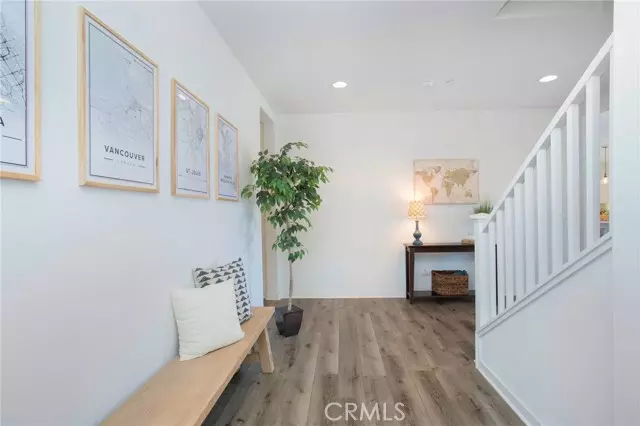$1,425,000
$1,300,000
9.6%For more information regarding the value of a property, please contact us for a free consultation.
4 Beds
4 Baths
2,526 SqFt
SOLD DATE : 04/12/2022
Key Details
Sold Price $1,425,000
Property Type Single Family Home
Sub Type Detached
Listing Status Sold
Purchase Type For Sale
Square Footage 2,526 sqft
Price per Sqft $564
MLS Listing ID OC22053221
Sold Date 04/12/22
Style Detached
Bedrooms 4
Full Baths 4
Construction Status Turnkey
HOA Fees $263/mo
HOA Y/N Yes
Year Built 2018
Lot Size 3,243 Sqft
Acres 0.0744
Lot Dimensions 3243
Property Description
Stunning panoramic hills, sunrise and city lights views from this gorgeous hilltop home featuring 4 bedrooms each with its own bathroom and walk-in closet. One full bathroom and bedroom on the first floor and make this a sought after plan for spacious living. State of the art kitchen featuring Professional Grade GE stainless steel appliances with chimney hood, oversized center island with white quartz countertops, dove gray subway tile backsplash, white shaker cabinetry with soft close, glass farmhouse pendant lights, rollouts in select cabinets and the coveted bi-folding window over the kitchen sink leading to the exterior concrete bar top. Family room/Great room opens to the kitchen with gorgeous laminate flooring carried throughout the first floor, plus the 3-panel glass bi-folding door creating the perfect indoor outdoor space. Beautiful custom Belgian linen draperies, plantation shutters, motorized shades and custom built-ins are just a few of the luxury upgrades. Downstairs features a private bedroom with custom cuilt-in dual desk that still provides room to be used as a bedroom or playroom as well as an office. Also accesses the first floor full bathroom with tiled step-in shower and quartz countertop. Upstairs the 2 large secondary bedrooms, both with en-suite bathroom and and their own walk in closet plus a grand master suite with panoramic views, oversized walk-in closet with custom closet built-ins, and luxurious master bathroom with step in shower, large soaking tub and quartz topped dual sink vanity. Back downstairs and out the bi-folding is a dream backyard wi
Stunning panoramic hills, sunrise and city lights views from this gorgeous hilltop home featuring 4 bedrooms each with its own bathroom and walk-in closet. One full bathroom and bedroom on the first floor and make this a sought after plan for spacious living. State of the art kitchen featuring Professional Grade GE stainless steel appliances with chimney hood, oversized center island with white quartz countertops, dove gray subway tile backsplash, white shaker cabinetry with soft close, glass farmhouse pendant lights, rollouts in select cabinets and the coveted bi-folding window over the kitchen sink leading to the exterior concrete bar top. Family room/Great room opens to the kitchen with gorgeous laminate flooring carried throughout the first floor, plus the 3-panel glass bi-folding door creating the perfect indoor outdoor space. Beautiful custom Belgian linen draperies, plantation shutters, motorized shades and custom built-ins are just a few of the luxury upgrades. Downstairs features a private bedroom with custom cuilt-in dual desk that still provides room to be used as a bedroom or playroom as well as an office. Also accesses the first floor full bathroom with tiled step-in shower and quartz countertop. Upstairs the 2 large secondary bedrooms, both with en-suite bathroom and and their own walk in closet plus a grand master suite with panoramic views, oversized walk-in closet with custom closet built-ins, and luxurious master bathroom with step in shower, large soaking tub and quartz topped dual sink vanity. Back downstairs and out the bi-folding is a dream backyard with panoramic views, built-in BBQ island with refrigerator, paver patio and a large turf lawn for relaxing playing and entertaining. 2 car garage with epoxy floors, overhead racks, slat wall and custom cabinetry solve all of your storage needs. Additional upgrades include security system, recessed lighting throughout, tankless water heater, dual A/C, ceiling fans in rooms, and keyless entry front door. Location is fabulous with close proximity to North Plunge, Esencia Sports Park, The Hilltop Club and all the amenities Rancho Mission Viejo has to offer!
Location
State CA
County Orange
Area Oc - Ladera Ranch (92694)
Interior
Interior Features Unfurnished
Cooling Central Forced Air, Energy Star, Dual
Flooring Carpet, Laminate, Tile
Equipment Dishwasher, Disposal, Dryer, Microwave, Refrigerator, Washer, Convection Oven, Freezer, Gas Oven, Gas Stove, Ice Maker, Self Cleaning Oven, Vented Exhaust Fan, Water Line to Refr
Appliance Dishwasher, Disposal, Dryer, Microwave, Refrigerator, Washer, Convection Oven, Freezer, Gas Oven, Gas Stove, Ice Maker, Self Cleaning Oven, Vented Exhaust Fan, Water Line to Refr
Laundry Laundry Room
Exterior
Exterior Feature Stucco, Concrete, Frame, Glass
Parking Features Direct Garage Access, Garage - Single Door
Garage Spaces 2.0
Fence Wrought Iron, Vinyl
Pool Community/Common, Association
Utilities Available Cable Available, Electricity Available, Natural Gas Available, Natural Gas Connected, Phone Available, Sewer Available, Underground Utilities, Water Available, Sewer Connected, Water Connected
View Mountains/Hills, Panoramic, Valley/Canyon, City Lights
Roof Type Tile/Clay
Total Parking Spaces 2
Building
Lot Description Cul-De-Sac, Curbs, Sidewalks
Story 2
Lot Size Range 1-3999 SF
Sewer Public Sewer
Water Public
Architectural Style Traditional
Level or Stories 2 Story
Construction Status Turnkey
Others
Acceptable Financing Conventional
Listing Terms Conventional
Special Listing Condition Standard
Read Less Info
Want to know what your home might be worth? Contact us for a FREE valuation!

Our team is ready to help you sell your home for the highest possible price ASAP

Bought with Dave Archuletta • Compass
"My job is to find and attract mastery-based agents to the office, protect the culture, and make sure everyone is happy! "







