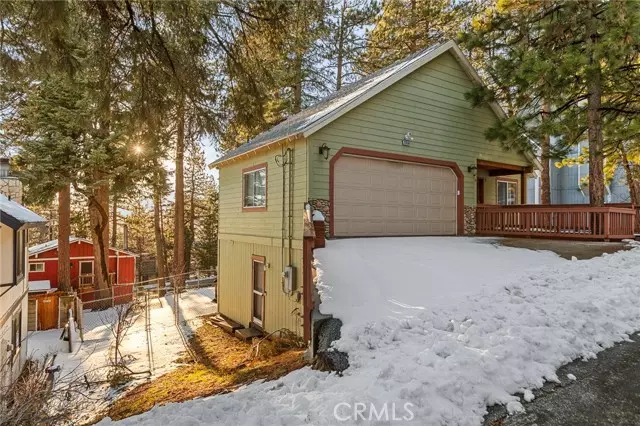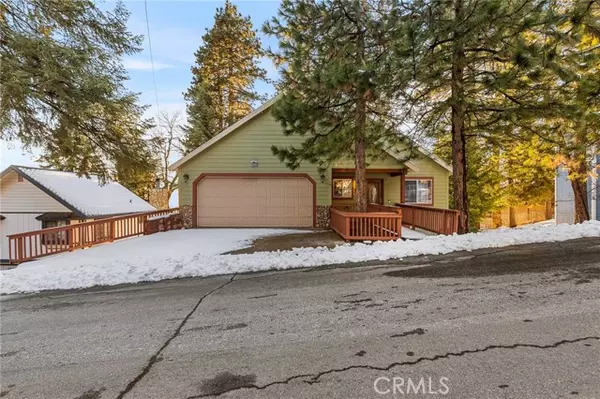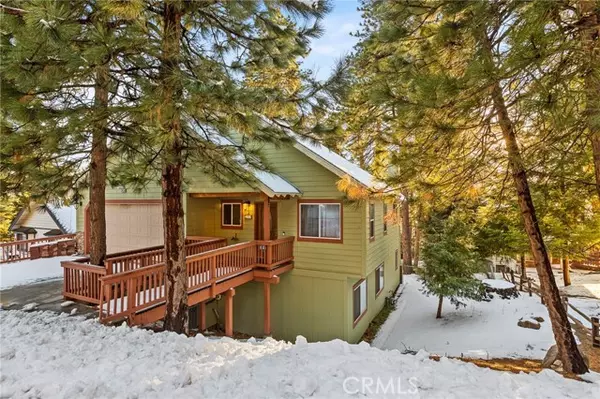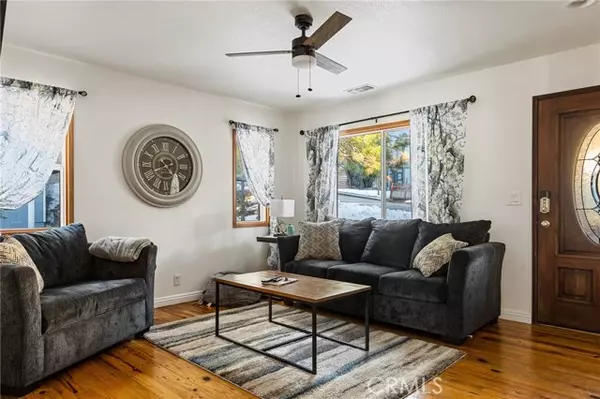$530,000
$520,000
1.9%For more information regarding the value of a property, please contact us for a free consultation.
3 Beds
3 Baths
1,808 SqFt
SOLD DATE : 04/08/2022
Key Details
Sold Price $530,000
Property Type Single Family Home
Sub Type Detached
Listing Status Sold
Purchase Type For Sale
Square Footage 1,808 sqft
Price per Sqft $293
MLS Listing ID EV22028997
Sold Date 04/08/22
Style Detached
Bedrooms 3
Full Baths 2
Half Baths 1
HOA Y/N No
Year Built 2003
Lot Size 6,391 Sqft
Acres 0.1467
Property Description
Enjoy the view of the City Lights in the evening as you rest your feet by the fire. While the sun is up enjoy the light, bright living area as you look out at the trees. Walk into a cozy family room with a 1/2 bath. Past the entryway is an open floor plan kitchen/dining/living room. This home has lots of storage space! In the living room is a fireplace, adjacent to the fireplace is a sliding glass door leading out to the deck which has a gas hookup for your grill. All bedrooms are located downstairs which is great for comfort sleeping. The master has a slider that leads out to a spacious shaded deck, there is also a separate door leading to this deck for the rest of the family to gain access. Down the hallway are the other two bedrooms as well as the guest bathroom. The laundry room is at the end of the hallway. Just past the laundry room is a bonus room, not included in sq ft of home, approximately 300 sq ft in size with endless potential. The house has a newer 14 SEER AC unit & 90+ furnace, newer trex decking, a water softener system, and a hot water circulation pump for hot water on demand throughout the house. This home is in a great location with quick access to the highway, close to downtown, and centrally located between Lake Arrowhead and Big Bear. There is hiking, biking, off-roading, skiing, and much more nearby.
Enjoy the view of the City Lights in the evening as you rest your feet by the fire. While the sun is up enjoy the light, bright living area as you look out at the trees. Walk into a cozy family room with a 1/2 bath. Past the entryway is an open floor plan kitchen/dining/living room. This home has lots of storage space! In the living room is a fireplace, adjacent to the fireplace is a sliding glass door leading out to the deck which has a gas hookup for your grill. All bedrooms are located downstairs which is great for comfort sleeping. The master has a slider that leads out to a spacious shaded deck, there is also a separate door leading to this deck for the rest of the family to gain access. Down the hallway are the other two bedrooms as well as the guest bathroom. The laundry room is at the end of the hallway. Just past the laundry room is a bonus room, not included in sq ft of home, approximately 300 sq ft in size with endless potential. The house has a newer 14 SEER AC unit & 90+ furnace, newer trex decking, a water softener system, and a hot water circulation pump for hot water on demand throughout the house. This home is in a great location with quick access to the highway, close to downtown, and centrally located between Lake Arrowhead and Big Bear. There is hiking, biking, off-roading, skiing, and much more nearby.
Location
State CA
County San Bernardino
Area Running Springs (92382)
Zoning HT/RS-10M
Interior
Interior Features Living Room Deck Attached, Pull Down Stairs to Attic, Recessed Lighting
Heating Natural Gas
Cooling Central Forced Air, Zoned Area(s), SEER Rated 13-15
Flooring Carpet, Laminate, Wood
Fireplaces Type FP in Living Room, Gas
Equipment Dishwasher, Water Softener, Gas Oven
Appliance Dishwasher, Water Softener, Gas Oven
Laundry Laundry Room, Inside
Exterior
Garage Spaces 2.0
Fence Chain Link
Utilities Available Cable Available, Electricity Connected, Natural Gas Connected, Other, Sewer Connected, Water Connected
View Neighborhood, Trees/Woods, City Lights
Total Parking Spaces 2
Building
Story 2
Lot Size Range 4000-7499 SF
Sewer Public Sewer
Water Public
Level or Stories 2 Story
Others
Acceptable Financing Cash To New Loan
Listing Terms Cash To New Loan
Special Listing Condition Standard
Read Less Info
Want to know what your home might be worth? Contact us for a FREE valuation!

Our team is ready to help you sell your home for the highest possible price ASAP

Bought with LISA HOUCK • MOUNTAIN TOP PRODUCERS REALTY
"My job is to find and attract mastery-based agents to the office, protect the culture, and make sure everyone is happy! "







